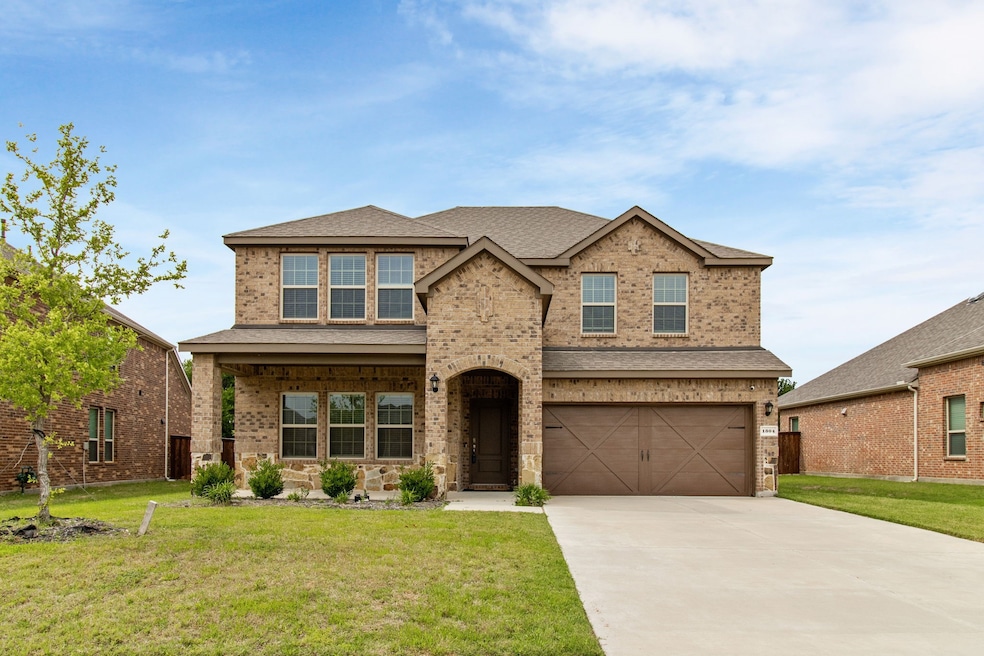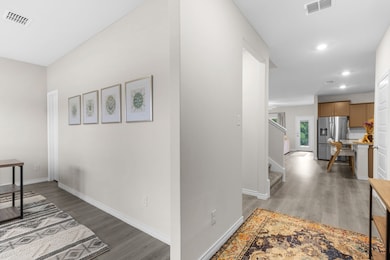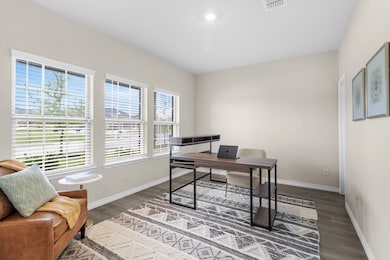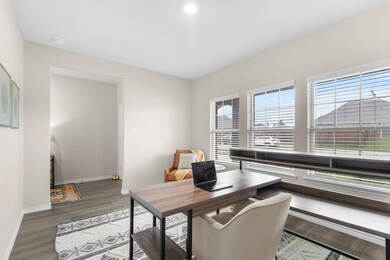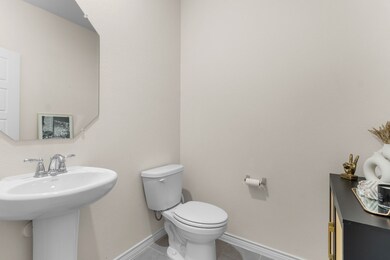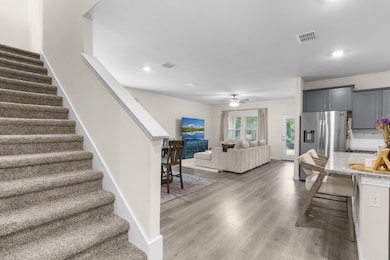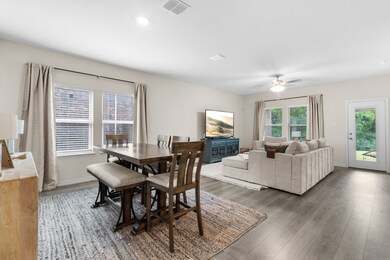
1304 Villalonga Dr Little Elm, TX 75068
Estimated payment $4,212/month
Highlights
- Fitness Center
- Dual Staircase
- Granite Countertops
- Open Floorplan
- Traditional Architecture
- Community Pool
About This Home
JUST 10 minutes from the world-renowned PGA Headquarters and all the upscale shopping, dining, and entertainment that comes with it. This like-NEW home offers the space you need and the serenity you crave. This beautifully designed open-concept layout features 4 spacious bedrooms plus a dedicated office—perfect for growing families, remote work, or simply room to breathe.
On the main floor, Open-Concept floor plan flooded with natural light, featuring modern finishes, spacious living areas, and an inviting kitchen perfect for entertaining. You'll find the sunlit primary suite tucked quietly at the back of the home, offering peaceful views of the lush greenbelt just beyond your windows. Wake up each day to the calm of nature and wind down in the evenings with the soft sounds of the outdoors. The downstairs office provides a quiet, focused space for productivity, away from the heart of the home.
Upstairs, three nicely sized bedrooms surround a bright and versatile game room—ideal for movie nights, sleepovers, or weekend playtime. It’s the perfect setup to keep energy high upstairs and tranquility below.
With its seamless blend of open living, private retreats, and natural surroundings, this home is built for both connection and calm—an everyday escape for the whole family. But what truly sets this home apart? A serene greenbelt that acts as an extension of your backyard, offering peace, privacy, and uninterrupted views of nature right from your patio.
Little Elm, Texas, is experiencing significant growth, influenced in part by the proximity of the PGA of America's new headquarters in neighboring Frisco. The relocation of the PGA headquarters to Frisco has acted as a catalyst for regional development. The PGA's presence has attracted major developments such as the Universal Kids Resort, Fields West, and Firefly Park, contributing to the area's transformation into a hub for destination retail, dining, and entertainment. Don't miss this amazing opportunity!
Listing Agent
Coldwell Banker Apex, REALTORS Brokerage Phone: 214-471-5445 License #0731848 Listed on: 05/20/2025

Home Details
Home Type
- Single Family
Est. Annual Taxes
- $10,261
Year Built
- Built in 2021
Lot Details
- 8,320 Sq Ft Lot
- Wrought Iron Fence
- Wood Fence
- Landscaped
- Brush Vegetation
- Interior Lot
- Level Lot
- Back Yard
HOA Fees
- $42 Monthly HOA Fees
Parking
- 2 Car Attached Garage
- Inside Entrance
- Parking Accessed On Kitchen Level
- Front Facing Garage
- Garage Door Opener
- Driveway
- Additional Parking
Home Design
- Traditional Architecture
- Brick Exterior Construction
- Slab Foundation
- Shingle Roof
- Concrete Siding
Interior Spaces
- 2,661 Sq Ft Home
- 2-Story Property
- Open Floorplan
- Dual Staircase
- Washer and Electric Dryer Hookup
Kitchen
- Electric Range
- Microwave
- Dishwasher
- Kitchen Island
- Granite Countertops
Flooring
- Carpet
- Concrete
- Tile
Bedrooms and Bathrooms
- 4 Bedrooms
- Walk-In Closet
Home Security
- Carbon Monoxide Detectors
- Fire and Smoke Detector
Outdoor Features
- Patio
- Front Porch
Schools
- Union Park Elementary School
- Ray Braswell High School
Utilities
- Central Heating and Cooling System
- High Speed Internet
Listing and Financial Details
- Legal Lot and Block 25 / A
- Assessor Parcel Number R982612
Community Details
Overview
- Association fees include all facilities
- Essex Association Management Association
- Valencia Lk Ph 2B 1 Subdivision
- Greenbelt
Recreation
- Tennis Courts
- Fitness Center
- Community Pool
Map
Home Values in the Area
Average Home Value in this Area
Tax History
| Year | Tax Paid | Tax Assessment Tax Assessment Total Assessment is a certain percentage of the fair market value that is determined by local assessors to be the total taxable value of land and additions on the property. | Land | Improvement |
|---|---|---|---|---|
| 2024 | $10,261 | $538,735 | $122,514 | $416,221 |
| 2023 | $11,549 | $545,712 | $122,514 | $423,198 |
| 2022 | $4,187 | $191,030 | $122,514 | $68,516 |
Property History
| Date | Event | Price | Change | Sq Ft Price |
|---|---|---|---|---|
| 07/07/2025 07/07/25 | Price Changed | $599,000 | -4.9% | $225 / Sq Ft |
| 05/20/2025 05/20/25 | For Sale | $630,000 | +27.9% | $237 / Sq Ft |
| 05/27/2022 05/27/22 | Sold | -- | -- | -- |
| 04/22/2022 04/22/22 | Price Changed | $492,465 | +0.4% | $186 / Sq Ft |
| 04/21/2022 04/21/22 | Pending | -- | -- | -- |
| 04/18/2022 04/18/22 | For Sale | $490,465 | -- | $185 / Sq Ft |
Purchase History
| Date | Type | Sale Price | Title Company |
|---|---|---|---|
| Special Warranty Deed | -- | Republic Title Of Texas Inc |
Mortgage History
| Date | Status | Loan Amount | Loan Type |
|---|---|---|---|
| Open | $457,416 | New Conventional |
Similar Homes in the area
Source: North Texas Real Estate Information Systems (NTREIS)
MLS Number: 20939266
APN: R982612
- 13412 Cortes de Pallas Dr
- 13401 Arvelo Dr
- 1228 Villalonga Dr
- 1232 Xeresa Dr
- 1224 Villalonga Dr
- 1208 Villalonga Dr
- 1209 Xeresa Dr
- 13409 Quesa Dr
- 1429 Torrent Dr
- 1305 Xeraco Dr
- 1517 Estivella Dr
- 1429 Marines Dr
- 1233 Bayonet St
- 1340 Benavites Dr
- 1725 Frisco Hills Blvd
- 1308 Carlet Dr
- 1300 Carlet Dr
- 1705 Frisco Hills Blvd
- 645 Sundrop Dr
- 1436 Benavites Dr
- 13624 Cortes de Pallas Dr
- 1221 Horsemint Dr
- 729 Calliopsis St
- 729 Sundrop Dr
- 632 Sundrop Dr
- 632 Calliopsis St
- 813 Mist Flower Dr
- 1509 Vattier St
- 1525 Vattier St
- 1537 Vattier St
- 1228 Ipkiss Ave
- 1228 Ipkiss Ave
- 709 Cypress Hill Dr
- 705 Cypress Hill Dr
- 2832 Ozark Cir
- 2840 Eppright Dr
- 624 Cypress Hill Dr
- 2804 Grn Hl Way
- 1612 Clairborne Ct
- 2805 Watchpoint Rd
