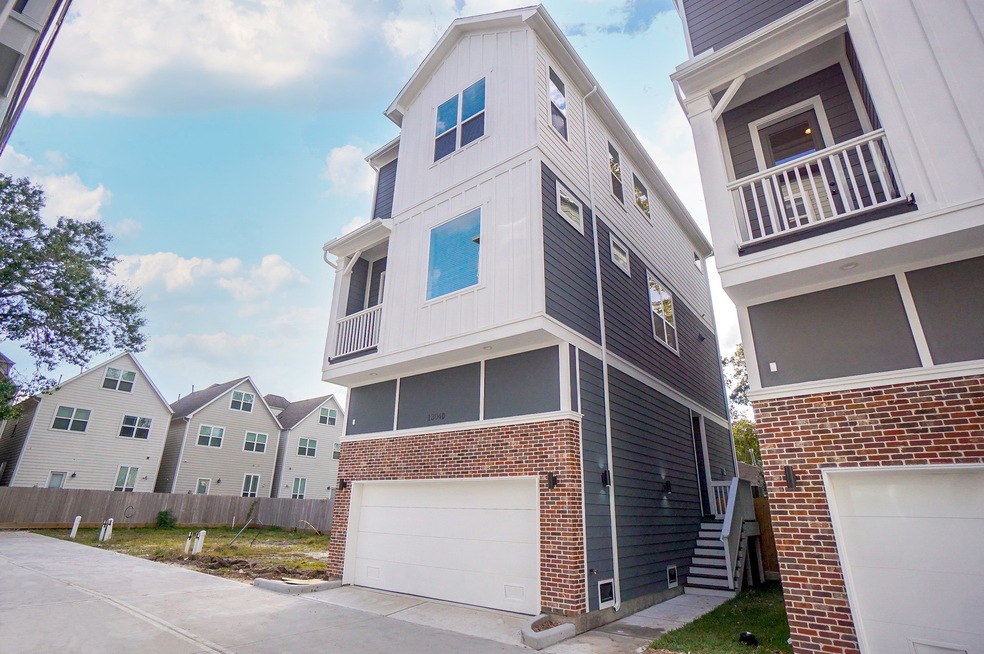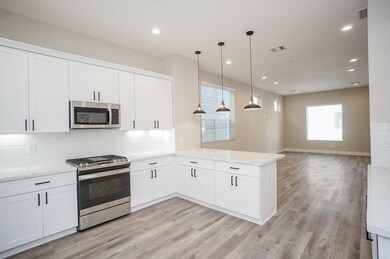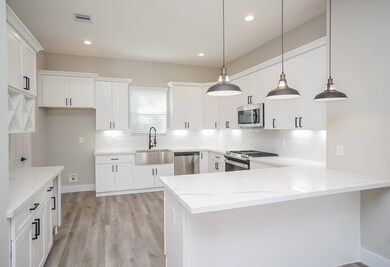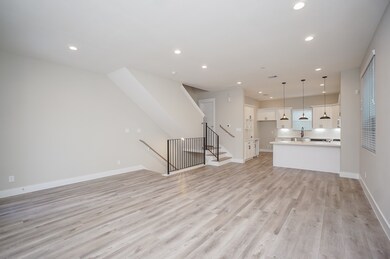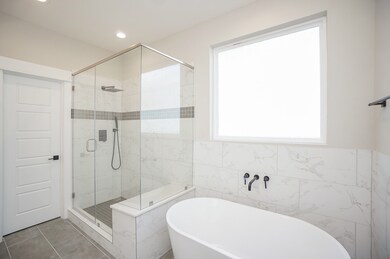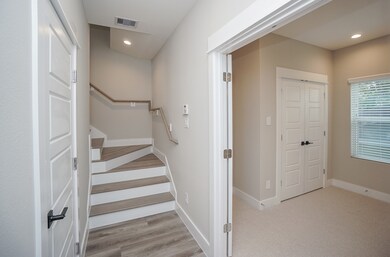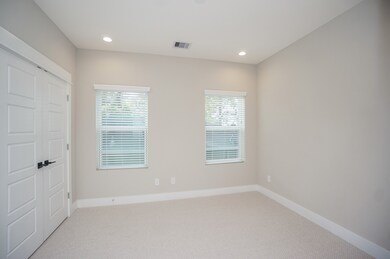
1304 W 24th St Unit C Houston, TX 77008
Greater Heights NeighborhoodHighlights
- Under Construction
- Gated Community
- 2 Car Attached Garage
- Sinclair Elementary School Rated A-
- Traditional Architecture
- Soaking Tub
About This Home
As of August 2022Gorgeous traditional style homes in the highly-desired Shady Acres! This is a 10-home community built by Zoom Homes. It is conveniently located near 610 North, I-10, The Washington Corridor, Memorial Park and The Galleria. Also, it is just a few blocks away from the new HEB Heights on W23rd St and Shepherd Dr. This home features 10-ft ceilings, engineered hardwood floors, Shaker cabinets, and a balcony!. Currently under construction with no model to walk, please schedule your appointment.
Home Details
Home Type
- Single Family
Est. Annual Taxes
- $1,632
Year Built
- Built in 2022 | Under Construction
Lot Details
- 1,556 Sq Ft Lot
HOA Fees
- $100 Monthly HOA Fees
Parking
- 2 Car Attached Garage
Home Design
- Traditional Architecture
- Pillar, Post or Pier Foundation
- Composition Roof
- Wood Siding
- Cement Siding
Interior Spaces
- 1,840 Sq Ft Home
- 3-Story Property
- Living Room
- Kitchen Island
Bedrooms and Bathrooms
- 3 Bedrooms
- Double Vanity
- Soaking Tub
- Separate Shower
Schools
- Sinclair Elementary School
- Hamilton Middle School
- Waltrip High School
Utilities
- Central Heating and Cooling System
- Heating System Uses Gas
Community Details
Overview
- Association fees include ground maintenance
- Beacon Residential Association, Phone Number (713) 466-1204
- Built by Greyden
- Bevis Place Subdivision
Security
- Gated Community
Map
Home Values in the Area
Average Home Value in this Area
Property History
| Date | Event | Price | Change | Sq Ft Price |
|---|---|---|---|---|
| 05/01/2025 05/01/25 | Price Changed | $509,000 | 0.0% | $278 / Sq Ft |
| 05/01/2025 05/01/25 | Price Changed | $3,400 | -8.1% | $2 / Sq Ft |
| 04/03/2025 04/03/25 | For Rent | $3,700 | 0.0% | -- |
| 04/03/2025 04/03/25 | For Sale | $524,000 | +17.8% | $286 / Sq Ft |
| 08/05/2022 08/05/22 | Off Market | -- | -- | -- |
| 08/03/2022 08/03/22 | Sold | -- | -- | -- |
| 05/16/2022 05/16/22 | Pending | -- | -- | -- |
| 05/12/2022 05/12/22 | For Sale | $444,900 | -- | $242 / Sq Ft |
Tax History
| Year | Tax Paid | Tax Assessment Tax Assessment Total Assessment is a certain percentage of the fair market value that is determined by local assessors to be the total taxable value of land and additions on the property. | Land | Improvement |
|---|---|---|---|---|
| 2023 | $7,008 | $459,471 | $85,580 | $373,891 |
| 2022 | $1,542 | $70,020 | $70,020 | $0 |
| 2021 | $1,632 | $70,020 | $70,020 | $0 |
Mortgage History
| Date | Status | Loan Amount | Loan Type |
|---|---|---|---|
| Open | $422,750 | New Conventional |
Deed History
| Date | Type | Sale Price | Title Company |
|---|---|---|---|
| Deed | -- | None Listed On Document | |
| Deed | -- | None Listed On Document |
Similar Homes in Houston, TX
Source: Houston Association of REALTORS®
MLS Number: 46915295
APN: 1415020010008
- 2308 Bevis St
- 1243 W 23rd St Unit B
- 1243 W 23rd St Unit A
- 2221 Bevis St
- 2215 Bevis St
- 1333 W 23rd St Unit A
- 1308 W 25th St Unit A
- 1222 W 24th St Unit C
- 1222 W 24th St Unit E
- 1239 W 23rd St Unit A
- 1332 W 25th St Unit A
- 1239 W 22nd St Unit C
- 1407 W 23rd St
- 1411 W 23rd St
- 1230 W 25th St Unit C
- 1408 W 23rd St
- 1418 W 24th St
- 1235 W 25th St
- 1415 W 24th St Unit E
- 1307 W 25th St Unit B
