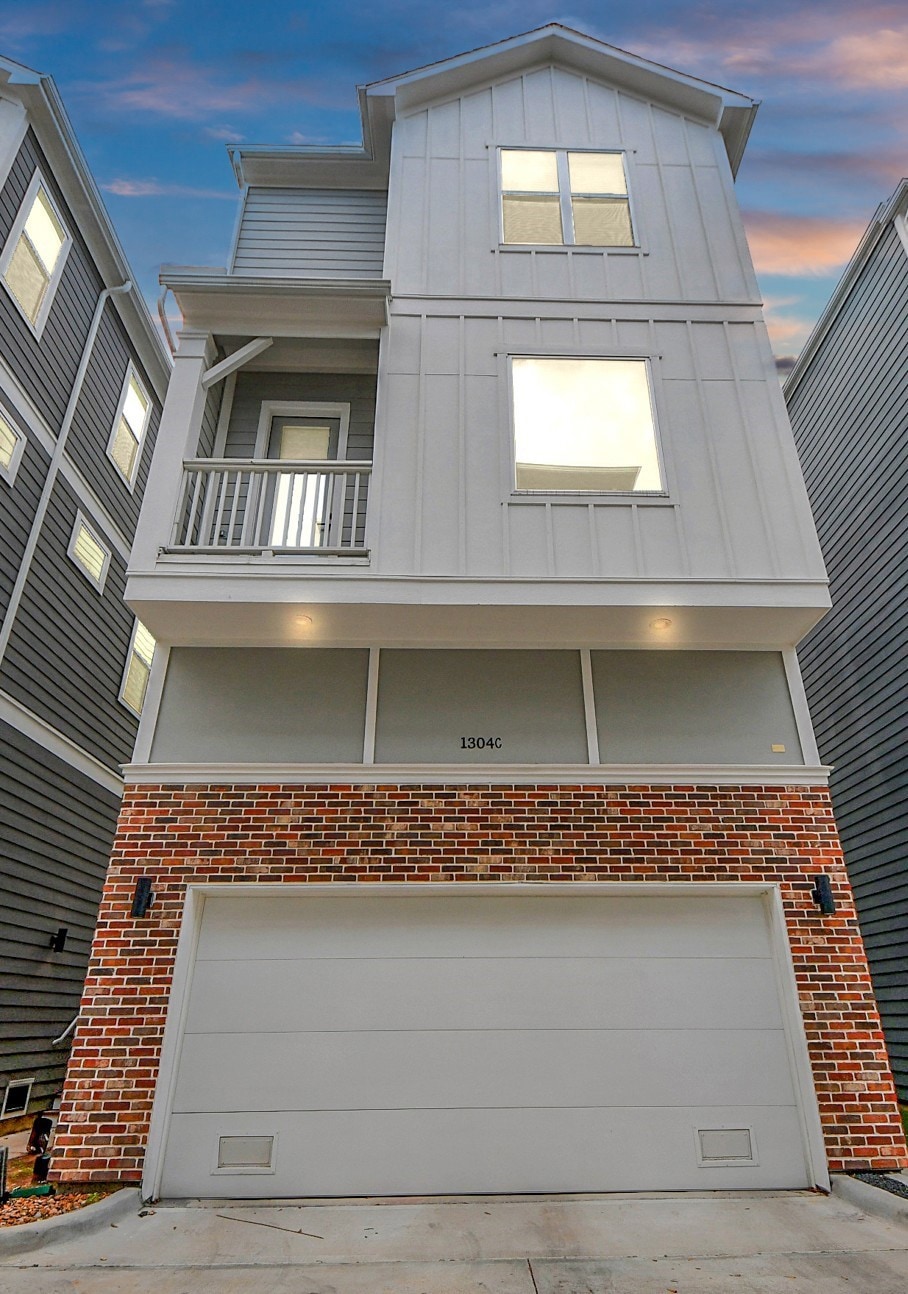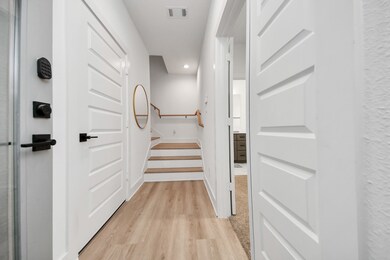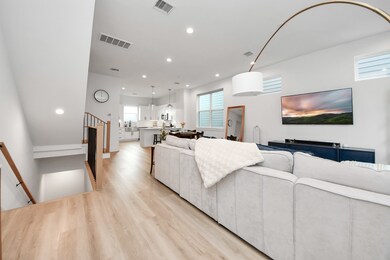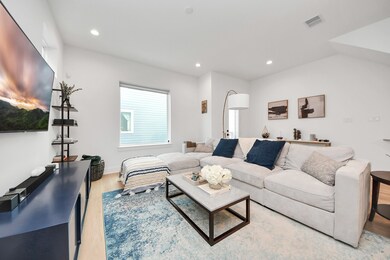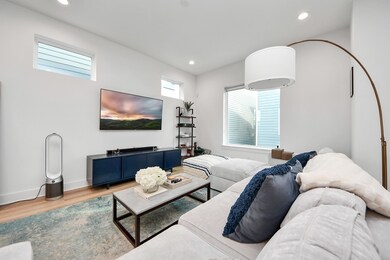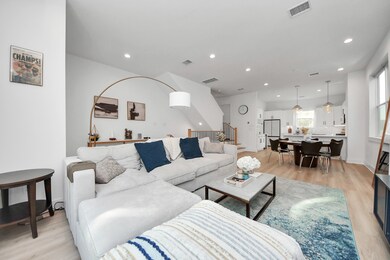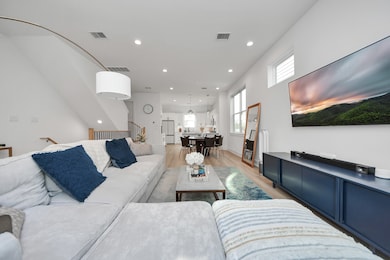1304 W 24th St Unit C Houston, TX 77008
Greater Heights NeighborhoodHighlights
- Traditional Architecture
- Engineered Wood Flooring
- Balcony
- Sinclair Elementary School Rated A-
- Walk-In Pantry
- Family Room Off Kitchen
About This Home
This beautiful home, in a 10-home gated community, blends casual luxury with everyday functionality, offering an open-concept floor plan perfect for both families and entertainers. The living room, which soaks in natural light, flows seamlessly into the dining area and spacious kitchen. This home features a balcony, beautiful engineered hardwood floors, shaker cabinets, a combination of window shades/blinds, ring doorbell and 10-ft ceilings. Located in highly desirable Shady Acres, you will find vibrant dining and social spots nearby, as well as close proximity to Downtown, Memorial Park, Galleria and Washington Corridor.
Home Details
Home Type
- Single Family
Est. Annual Taxes
- $7,008
Year Built
- Built in 2022
Parking
- 2 Car Attached Garage
- Electric Gate
Home Design
- Traditional Architecture
Interior Spaces
- 1,832 Sq Ft Home
- 3-Story Property
- Window Treatments
- Family Room Off Kitchen
- Living Room
- Utility Room
- Washer and Electric Dryer Hookup
Kitchen
- Breakfast Bar
- Walk-In Pantry
- Gas Oven
- Gas Cooktop
- Microwave
- Dishwasher
- Self-Closing Drawers and Cabinet Doors
- Disposal
Flooring
- Engineered Wood
- Carpet
- Tile
Bedrooms and Bathrooms
- 3 Bedrooms
- En-Suite Primary Bedroom
- Double Vanity
- Soaking Tub
- Separate Shower
Home Security
- Security Gate
- Fire and Smoke Detector
Schools
- Sinclair Elementary School
- Hamilton Middle School
- Waltrip High School
Utilities
- Central Heating and Cooling System
- Heating System Uses Gas
- Programmable Thermostat
- Cable TV Available
Additional Features
- Energy-Efficient Thermostat
- Balcony
- 1,556 Sq Ft Lot
Listing and Financial Details
- Property Available on 4/7/25
- Long Term Lease
Community Details
Overview
- Beacon Residential Management Association
- Bevis Place Subdivision
Pet Policy
- Pets Allowed
- Pet Deposit Required
Map
Source: Houston Association of REALTORS®
MLS Number: 54094851
APN: 1415020010008
- 2308 Bevis St
- 1241 W 24th St Unit E
- 1243 W 23rd St Unit A
- 2221 Bevis St
- 2215 Bevis St
- 1222 W 24th St Unit C
- 1239 W 23rd St Unit A
- 1332 W 25th St Unit A
- 1234 W 25th St Unit A
- 1313 W 25th St Unit B
- 1239 W 22nd St Unit C
- 1407 W 23rd St
- 1348 W 25th St
- 1250 W 23rd St
- 1411 W 23rd St
- 1230 W 25th St Unit C
- 1408 W 23rd St
- 1418 W 24th St
- 1235 W 25th St
- 1415 W 24th St Unit E
