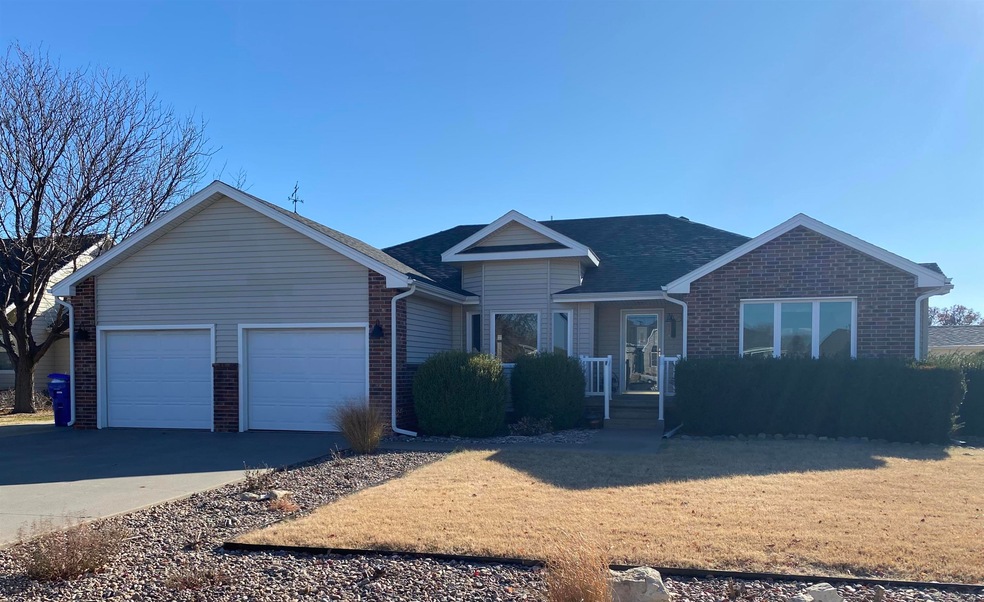
Highlights
- Ranch Style House
- Forced Air Heating and Cooling System
- Wood Burning Fireplace
- Covered Patio or Porch
- Water Softener
- En-Suite Bathroom
About This Home
As of March 2025Inviting cul-de-sac neighborhood just waiting for you to join! This home features a large living/dining room with gas fireplace and a cozy family room with woodburning stone fireplace, both on level 1. There's a new built-in bookcase and window seat in the office/3rd bedroom, newer vinyl windows throughout main floor, new low-flow toilets, new shower heads, a built-in radon mitigation system, closet organization, surround sound, water softener & wet bar. The Malarkey roof is only 5 years old. There's new landscaping in front with native grasses and flowers. Lots of new interior paint! Low maintenance vinyl siding, storage shed, deck, covered patio on the exterior. You'll feel right at home here! Under Contract bring back up offers. Call or message Kris Dewell at 785.623.9523 for to schedule your tour.
Last Agent to Sell the Property
Coldwell Banker Executive Realty License #00048951 Listed on: 12/11/2024

Home Details
Home Type
- Single Family
Est. Annual Taxes
- $4,990
Year Built
- Built in 1998
Lot Details
- 9,359 Sq Ft Lot
- Property is zoned NC.1 / R-1
Parking
- 2 Car Garage
Home Design
- Ranch Style House
- Ranch Property
- Brick Exterior Construction
- Poured Concrete
- Composition Roof
- Aluminum Siding
Interior Spaces
- 3,038 Sq Ft Home
- Wood Burning Fireplace
- Gas Log Fireplace
- Partial Basement
Kitchen
- Oven or Range
- Range Hood
- Microwave
- Dishwasher
- Disposal
Bedrooms and Bathrooms
- 5 Bedrooms
- En-Suite Bathroom
- 3 Full Bathrooms
Outdoor Features
- Covered Patio or Porch
Utilities
- Forced Air Heating and Cooling System
- Gas Available
- Water Softener
Ownership History
Purchase Details
Similar Homes in Hays, KS
Home Values in the Area
Average Home Value in this Area
Purchase History
| Date | Type | Sale Price | Title Company |
|---|---|---|---|
| Grant Deed | $157,000 | -- |
Property History
| Date | Event | Price | Change | Sq Ft Price |
|---|---|---|---|---|
| 03/19/2025 03/19/25 | Sold | -- | -- | -- |
| 03/16/2025 03/16/25 | Pending | -- | -- | -- |
| 02/06/2025 02/06/25 | Price Changed | $365,000 | -2.7% | $120 / Sq Ft |
| 01/19/2025 01/19/25 | For Sale | $375,000 | 0.0% | $123 / Sq Ft |
| 12/31/2024 12/31/24 | Pending | -- | -- | -- |
| 12/12/2024 12/12/24 | For Sale | $375,000 | -- | $123 / Sq Ft |
| 07/01/2022 07/01/22 | Sold | -- | -- | -- |
| 06/08/2022 06/08/22 | Pending | -- | -- | -- |
Tax History Compared to Growth
Tax History
| Year | Tax Paid | Tax Assessment Tax Assessment Total Assessment is a certain percentage of the fair market value that is determined by local assessors to be the total taxable value of land and additions on the property. | Land | Improvement |
|---|---|---|---|---|
| 2024 | $4,990 | $43,196 | $3,207 | $39,989 |
| 2022 | $4,718 | $39,802 | $3,173 | $36,629 |
| 2021 | $0 | $35,121 | $2,973 | $32,148 |
| 2020 | $3,574 | $33,039 | $2,945 | $30,094 |
| 2019 | $3,655 | $33,373 | $2,945 | $30,428 |
| 2018 | $3,683 | $33,373 | $2,751 | $30,622 |
| 2017 | $3,750 | $33,867 | $2,425 | $31,442 |
| 2016 | $3,713 | $33,868 | $2,198 | $31,670 |
| 2014 | -- | $291,410 | $17,570 | $273,840 |
| 2013 | -- | $276,580 | $17,570 | $259,010 |
Agents Affiliated with this Home
-

Seller's Agent in 2025
Kris Dewell
Coldwell Banker Executive Realty
(785) 623-9523
95 Total Sales
-

Buyer's Agent in 2025
Robert L Munsch
Munsch Real Estate & Auction, LLC
(785) 628-1900
45 Total Sales
Map
Source: Western Kansas Association of REALTORS®
MLS Number: 204030
APN: 134-20-0-00-03-032.00
- 1305 W 42nd St
- 4406 Newton Cir
- 4408 Newton Cir
- 3910 Fairway Dr
- 3708 Thunderbird Dr
- 4106 Royal Ct
- 500 W 37th St
- 519 W 35th St
- 3708 J P Dr
- 0 W 37th St
- 3104 Tam o Shanter Dr
- 3414 Summer Ln
- 3108 Eldorado Ln
- 1104 Pinehurst St
- 509 W 31st St
- 514 W 31st St
- 2738 Thunderbird Dr
- 3007 Tam o Shanter Dr
- 3302 Hillcrest Dr
- 3105 Hall St






