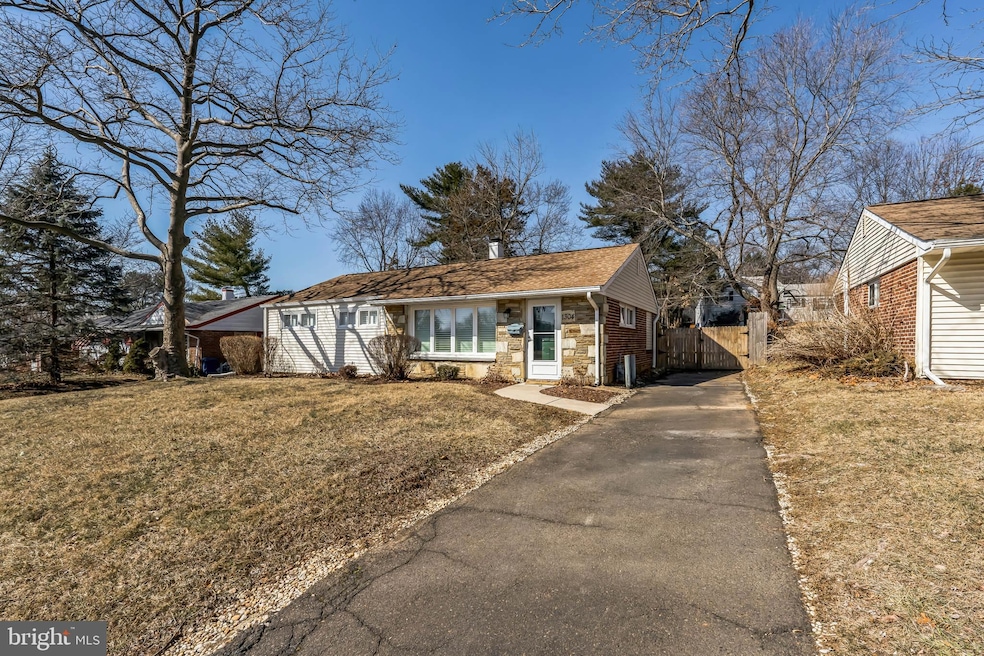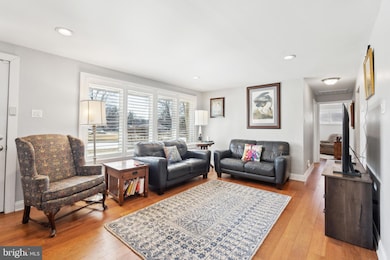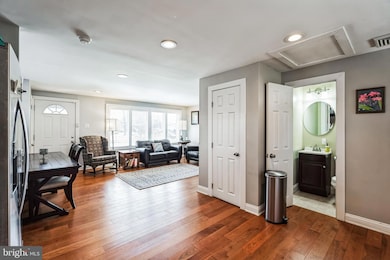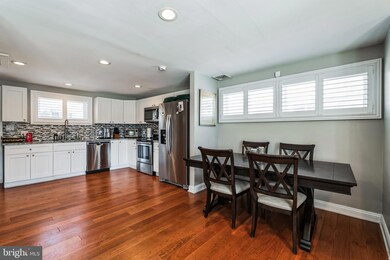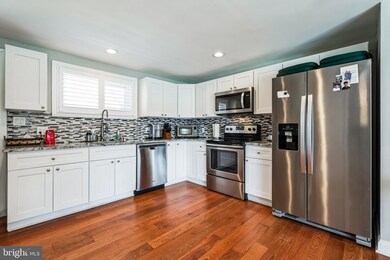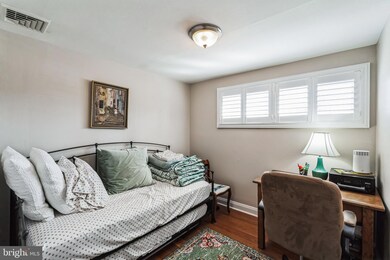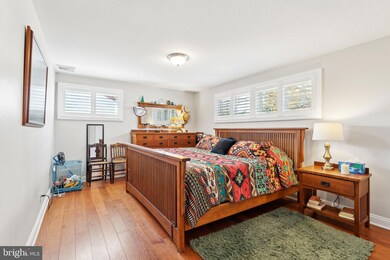
1304 Wunderland Rd Abington, PA 19001
Highlights
- Open Floorplan
- Rambler Architecture
- No HOA
- Roslyn School Rated A-
- Wood Flooring
- Eat-In Kitchen
About This Home
As of March 2025Nestled in a quiet neighborhood, this bright and welcoming home offers an open floor plan that bathes in natural light. Three spacious bedrooms provide ample space for family or guests, complemented by one full and one half bathroom for convenience. The heart of this property is its expansive fenced backyard—perfect for pets, gardening enthusiasts, or outdoor entertaining. A sturdy shed offers additional storage for tools and seasonal items. A private driveway completes this charming property, providing easy access and off-street parking. This inviting home balances comfort with functionality, creating an ideal space for modern living.
Last Agent to Sell the Property
Keller Williams Real Estate-Blue Bell License #RS290017 Listed on: 02/27/2025

Home Details
Home Type
- Single Family
Est. Annual Taxes
- $4,708
Year Built
- Built in 1953
Lot Details
- 8,540 Sq Ft Lot
- Lot Dimensions are 61.00 x 0.00
Home Design
- Rambler Architecture
- Brick Exterior Construction
- Concrete Perimeter Foundation
Interior Spaces
- 1,050 Sq Ft Home
- Property has 1 Level
- Open Floorplan
- Recessed Lighting
- Living Room
- Dining Room
- Wood Flooring
Kitchen
- Eat-In Kitchen
- Electric Oven or Range
- Microwave
- Dishwasher
Bedrooms and Bathrooms
- 3 Main Level Bedrooms
- En-Suite Primary Bedroom
- Bathtub with Shower
Laundry
- Laundry on main level
- Stacked Washer and Dryer
Parking
- Driveway
- On-Street Parking
Outdoor Features
- Patio
Schools
- Abington Junior High School
Utilities
- Forced Air Heating and Cooling System
- Electric Water Heater
Community Details
- No Home Owners Association
- Roslyn Subdivision
Listing and Financial Details
- Tax Lot 008
- Assessor Parcel Number 30-00-74672-007
Ownership History
Purchase Details
Home Financials for this Owner
Home Financials are based on the most recent Mortgage that was taken out on this home.Purchase Details
Home Financials for this Owner
Home Financials are based on the most recent Mortgage that was taken out on this home.Purchase Details
Home Financials for this Owner
Home Financials are based on the most recent Mortgage that was taken out on this home.Purchase Details
Similar Homes in the area
Home Values in the Area
Average Home Value in this Area
Purchase History
| Date | Type | Sale Price | Title Company |
|---|---|---|---|
| Deed | $410,000 | Admiral Search & Abstract | |
| Deed | $410,000 | Admiral Search & Abstract | |
| Deed | $240,000 | None Available | |
| Deed | $105,000 | None Available | |
| Sheriffs Deed | $103,000 | -- |
Mortgage History
| Date | Status | Loan Amount | Loan Type |
|---|---|---|---|
| Previous Owner | $139,000 | New Conventional |
Property History
| Date | Event | Price | Change | Sq Ft Price |
|---|---|---|---|---|
| 03/31/2025 03/31/25 | Sold | $410,000 | +12.3% | $390 / Sq Ft |
| 03/03/2025 03/03/25 | Pending | -- | -- | -- |
| 02/27/2025 02/27/25 | For Sale | $365,000 | +52.1% | $348 / Sq Ft |
| 08/22/2018 08/22/18 | Sold | $240,000 | -4.0% | $229 / Sq Ft |
| 07/31/2018 07/31/18 | Pending | -- | -- | -- |
| 07/20/2018 07/20/18 | For Sale | $249,900 | +138.0% | $238 / Sq Ft |
| 01/12/2018 01/12/18 | Sold | $105,000 | -30.0% | $100 / Sq Ft |
| 12/21/2017 12/21/17 | Pending | -- | -- | -- |
| 12/14/2017 12/14/17 | For Sale | $149,900 | 0.0% | $143 / Sq Ft |
| 11/28/2017 11/28/17 | For Sale | $149,900 | 0.0% | $143 / Sq Ft |
| 11/24/2017 11/24/17 | For Sale | $149,900 | -- | $143 / Sq Ft |
Tax History Compared to Growth
Tax History
| Year | Tax Paid | Tax Assessment Tax Assessment Total Assessment is a certain percentage of the fair market value that is determined by local assessors to be the total taxable value of land and additions on the property. | Land | Improvement |
|---|---|---|---|---|
| 2025 | $4,484 | $96,810 | -- | -- |
| 2024 | $4,484 | $96,810 | -- | -- |
| 2023 | $4,296 | $96,810 | $0 | $0 |
| 2022 | $4,158 | $96,810 | $0 | $0 |
| 2021 | $3,935 | $96,810 | $0 | $0 |
| 2020 | $3,878 | $96,810 | $0 | $0 |
| 2019 | $3,678 | $91,810 | $40,080 | $51,730 |
| 2018 | $3,679 | $91,810 | $40,080 | $51,730 |
| 2017 | $3,570 | $91,810 | $40,080 | $51,730 |
| 2016 | $3,535 | $91,810 | $40,080 | $51,730 |
| 2015 | $3,322 | $91,810 | $40,080 | $51,730 |
| 2014 | $3,322 | $91,810 | $40,080 | $51,730 |
Agents Affiliated with this Home
-
Zach Behr

Seller's Agent in 2025
Zach Behr
Keller Williams Real Estate-Blue Bell
(215) 664-1008
9 in this area
363 Total Sales
-
Laura Behr

Seller Co-Listing Agent in 2025
Laura Behr
Keller Williams Real Estate-Blue Bell
(215) 582-2621
4 in this area
165 Total Sales
-
Melissa Walter

Buyer's Agent in 2025
Melissa Walter
Compass RE
(484) 459-6966
1 in this area
53 Total Sales
-
J
Seller's Agent in 2018
Joe Evangelisti
Nest Complete Home Solutions
-
K
Buyer's Agent in 2018
Kelly Hirsch
BHHS Fox & Roach
-
datacorrect BrightMLS
d
Buyer's Agent in 2018
datacorrect BrightMLS
Non Subscribing Office
Map
Source: Bright MLS
MLS Number: PAMC2130158
APN: 30-00-74672-007
- 2814 Woodland Rd
- 1350 Lindbergh Ave
- 2870 Woodland Rd
- 1433 Saint John Rd
- 2817 Anzac Ave
- 2949 Grisdale Rd
- 1453 Doris Rd
- 2591 Rosewood Ave
- 2637 Barnes Ave
- 1516 Lindbergh Ave
- 1400 Arline Ave
- 2551 Brookdale Ave
- 2541 Brookdale Ave
- 1555 Lukens Ave
- 2933 Susquehanna Rd
- 1151 Fitzwatertown Rd
- 1521 Coulon Rd
- 2959 Madison Ave
- 1514 N Hills Ave
- 2517 Patane Ave
