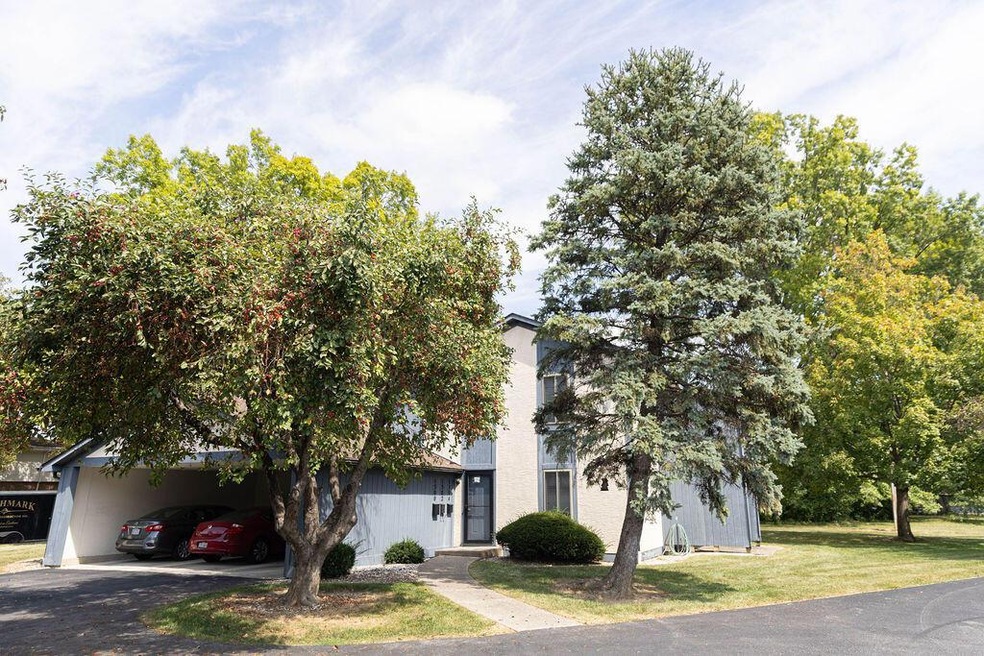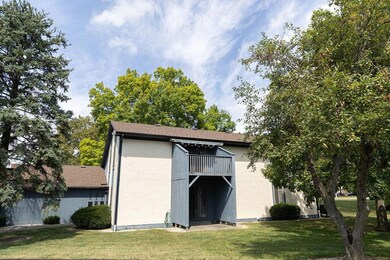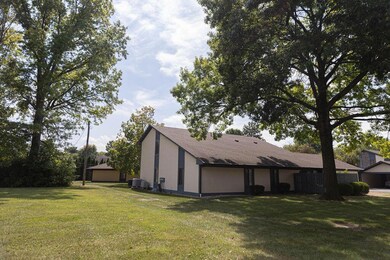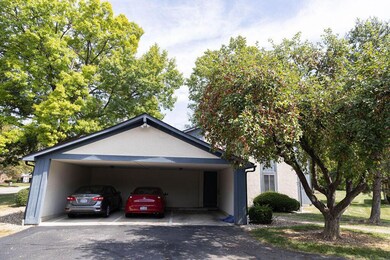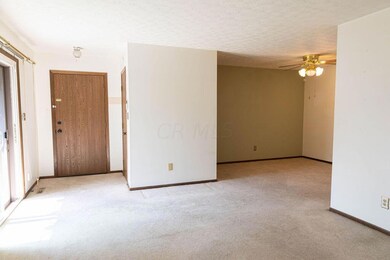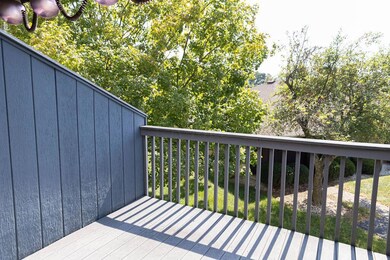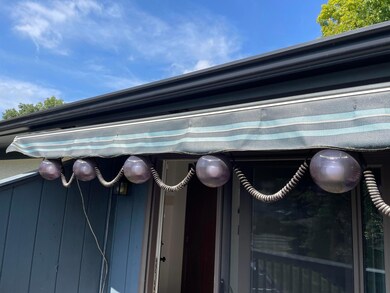
1304 Yorkland Rd Unit C Columbus, OH 43232
Livingston-McNaughten NeighborhoodHighlights
- Deck
- Forced Air Heating and Cooling System
- Carpet
- Ranch Style House
- Wood Siding
About This Home
As of September 2023YOU ARE GOING TO LOVE THIS 2 bedroom 1 full bath condo at Sussex Gardens. Open floor plan unit with living room that has sliding glass doors to private deck, dining room, and kitchen. Two large bedrooms with walk-in closets. Enclosed carport parking space. The basement has a private storage area and laundry room. Small 10 member association maintains the exterior of building, roof, snow removal, and meticulous landscaping as well as garbage, water and sewer. Located close to shopping, restaurants, and I-270.
Last Agent to Sell the Property
Roberts & Company Realty License #0000237318 Listed on: 09/13/2023
Property Details
Home Type
- Condominium
Est. Annual Taxes
- $757
Year Built
- Built in 1979
HOA Fees
- $247 Monthly HOA Fees
Home Design
- Ranch Style House
- Block Foundation
- Wood Siding
- Stucco Exterior
Interior Spaces
- 1,100 Sq Ft Home
- Insulated Windows
- Laundry on lower level
- Basement
Kitchen
- Electric Range
- <<microwave>>
- Dishwasher
Flooring
- Carpet
- Laminate
Bedrooms and Bathrooms
- 2 Main Level Bedrooms
- 1 Full Bathroom
Parking
- 1 Carport Space
- On-Street Parking
Additional Features
- Deck
- 1 Common Wall
- Forced Air Heating and Cooling System
Listing and Financial Details
- Assessor Parcel Number 010-183502
Community Details
Overview
- Association fees include sewer, trash, water, snow removal
- Association Phone (614) 486-2933
- Myers Realty HOA
- On-Site Maintenance
Recreation
- Snow Removal
Ownership History
Purchase Details
Home Financials for this Owner
Home Financials are based on the most recent Mortgage that was taken out on this home.Purchase Details
Purchase Details
Home Financials for this Owner
Home Financials are based on the most recent Mortgage that was taken out on this home.Purchase Details
Home Financials for this Owner
Home Financials are based on the most recent Mortgage that was taken out on this home.Purchase Details
Purchase Details
Similar Homes in the area
Home Values in the Area
Average Home Value in this Area
Purchase History
| Date | Type | Sale Price | Title Company |
|---|---|---|---|
| Deed | $125,000 | Crown Search Box | |
| Interfamily Deed Transfer | -- | None Available | |
| Warranty Deed | $74,000 | None Available | |
| Warranty Deed | $62,000 | -- | |
| Deed | $45,000 | -- | |
| Deed | $33,000 | -- |
Mortgage History
| Date | Status | Loan Amount | Loan Type |
|---|---|---|---|
| Previous Owner | $70,300 | New Conventional | |
| Previous Owner | $35,100 | New Conventional | |
| Previous Owner | $49,500 | Unknown | |
| Previous Owner | $14,000 | Credit Line Revolving | |
| Previous Owner | $49,600 | Purchase Money Mortgage |
Property History
| Date | Event | Price | Change | Sq Ft Price |
|---|---|---|---|---|
| 03/28/2025 03/28/25 | Off Market | $125,000 | -- | -- |
| 09/27/2023 09/27/23 | Sold | $125,000 | -3.8% | $114 / Sq Ft |
| 09/16/2023 09/16/23 | Pending | -- | -- | -- |
| 09/13/2023 09/13/23 | For Sale | $130,000 | +75.7% | $118 / Sq Ft |
| 09/03/2019 09/03/19 | Sold | $74,000 | +5.9% | $67 / Sq Ft |
| 08/02/2019 08/02/19 | Pending | -- | -- | -- |
| 07/30/2019 07/30/19 | For Sale | $69,900 | -- | $64 / Sq Ft |
Tax History Compared to Growth
Tax History
| Year | Tax Paid | Tax Assessment Tax Assessment Total Assessment is a certain percentage of the fair market value that is determined by local assessors to be the total taxable value of land and additions on the property. | Land | Improvement |
|---|---|---|---|---|
| 2024 | $1,707 | $37,240 | $8,750 | $28,490 |
| 2023 | $1,244 | $37,240 | $8,750 | $28,490 |
| 2022 | $757 | $23,350 | $3,290 | $20,060 |
| 2021 | $759 | $23,350 | $3,290 | $20,060 |
| 2020 | $760 | $23,350 | $3,290 | $20,060 |
| 2019 | $1,287 | $21,220 | $2,980 | $18,240 |
| 2018 | $1,243 | $21,220 | $2,980 | $18,240 |
| 2017 | $1,305 | $21,220 | $2,980 | $18,240 |
| 2016 | $1,324 | $19,990 | $3,010 | $16,980 |
| 2015 | $1,202 | $19,990 | $3,010 | $16,980 |
| 2014 | $1,205 | $19,990 | $3,010 | $16,980 |
| 2013 | $626 | $21,035 | $3,150 | $17,885 |
Agents Affiliated with this Home
-
James Roberts

Seller's Agent in 2023
James Roberts
Roberts & Company Realty
(614) 619-0888
1 in this area
75 Total Sales
-
Leah Ackerman

Buyer's Agent in 2023
Leah Ackerman
Cutler Real Estate
(614) 306-5050
1 in this area
117 Total Sales
-
T
Seller's Agent in 2019
Todd Berrien
Keller Williams Consultants
-
J
Buyer's Agent in 2019
Jeffrey Paeltz
Keller Williams Greater Cols
Map
Source: Columbus and Central Ohio Regional MLS
MLS Number: 223029904
APN: 010-183502
- 5781 Hallridge Cir Unit B
- 5844 Hallridge Cir Unit C
- 5990 Roselawn Ave
- 6007 Roselawn Ave
- 5858 Cummington Ct
- 883 McNaughten Rd
- 1479 Devonhurst Dr
- 6389 Lexleigh Rd
- 0 Brice Rd
- 1888 Birkdale Dr
- 1628 Lucks Rd
- 1530 Lexdale Dr
- 1624 Coppertree Ln
- 1919 Birkdale Dr
- 6498 Lexleigh Ct
- 1698 Woodcrest Rd
- 0 E Main St
- 6504 Lexleigh Ct
- 5337 Ivyhurst Dr
- 1120 Fairway Blvd
