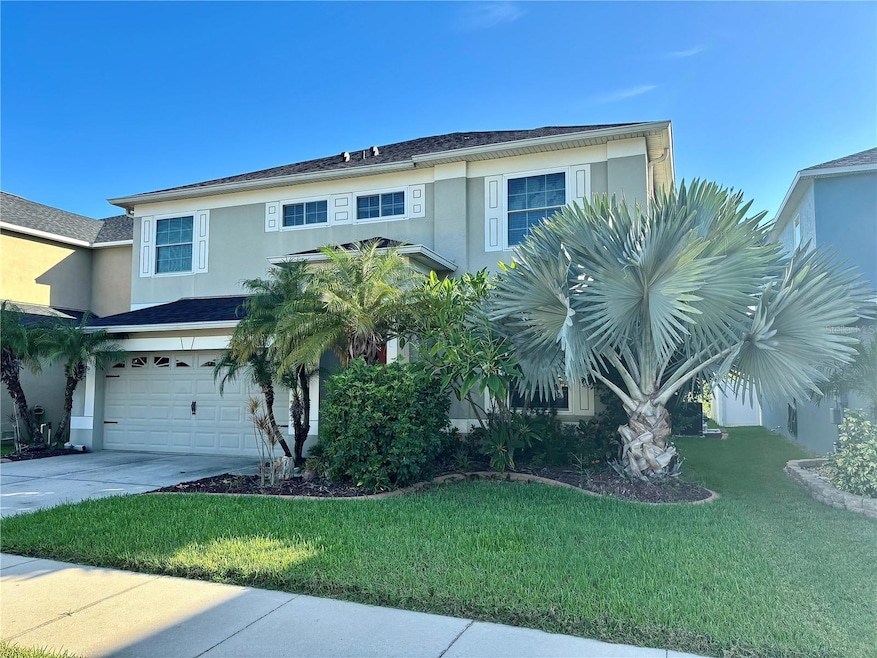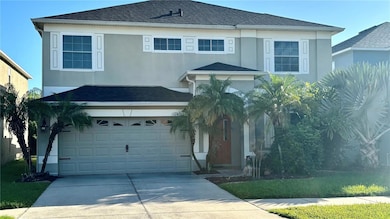13040 Avalon Crest Ct Riverview, FL 33579
Estimated payment $2,824/month
Highlights
- Fitness Center
- Solid Surface Countertops
- Walk-In Pantry
- Screened Pool
- Tennis Courts
- Crown Molding
About This Home
Welcome to this stunning Florida home! This move-in-ready four-bedroom, two-and-a-half-bath dream pool home is situated on a lovely and quaint conservation lot offering notable curb appeal. The dream property features beautifully maintained landscaping and a peaceful backyard oasis that includes a saltwater pool, providing the lucky buyer a perfect place to melt any worries away! Upon entering the foyer, a beautiful, custom iron and wooden spindle staircase separates the hallway from the formal living and dining rooms. The spacious kitchen is equipped with numerous upgrades, such as 42” custom cabinets with crown moulding, stainless steel appliances, granite countertops, tile backsplash, recessed LED lighting, and a walk-in pantry. The downstairs area also contains a sizable family room and a beautiful half bath, perfect for guests. Additional enhancements include tile and laminate flooring, decorative crown moulding throughout the first floor, and impact-resistant, low-E windows. Upstairs, the master suite offers a large bathroom with crown moulding, tile flooring, double sinks and vanities, a glass-enclosed ceramic tile shower, and a large soaker tub with ceramic tile surround. There are three additional bedrooms, a full bathroom, and an open loft area. The outdoor saltwater pool is solar-heated and includes a new filter, variable speed pump, and a waterfall feature. The screened pool area provides solitude, bordered by tropical landscaping, privacy hedges, and the luxury of not having any nearby properties in your backyard. HOME UPDATES:
New Roof 2025; New Dishwasher 2025; Garbage Disposal 2023; Water Heater 2018 POOL UPDATES:
Solar Pool Heater System 2025; Chlorinator 2025; Pool Heat Pump 2023; Pool Pump 2022; Pool Filter 2022
Listing Agent
KELLER WILLIAMS SOUTH SHORE Brokerage Phone: 813-641-8300 License #3633781 Listed on: 09/22/2025

Home Details
Home Type
- Single Family
Est. Annual Taxes
- $4,036
Year Built
- Built in 2008
Lot Details
- 5,500 Sq Ft Lot
- Southwest Facing Home
- Irrigation Equipment
- Property is zoned PD
HOA Fees
- $45 Monthly HOA Fees
Parking
- 2 Car Garage
Home Design
- Bi-Level Home
- Slab Foundation
- Shingle Roof
- Block Exterior
- Stucco
Interior Spaces
- 2,496 Sq Ft Home
- Crown Molding
- Ceiling Fan
- Recessed Lighting
- Low Emissivity Windows
- Window Treatments
- Family Room
- Combination Dining and Living Room
Kitchen
- Dinette
- Walk-In Pantry
- Range
- Microwave
- Freezer
- Dishwasher
- Solid Surface Countertops
- Disposal
Flooring
- Carpet
- Laminate
- Ceramic Tile
Bedrooms and Bathrooms
- 4 Bedrooms
- Primary Bedroom Upstairs
- Walk-In Closet
Laundry
- Laundry Room
- Laundry on upper level
- Dryer
- Washer
Pool
- Screened Pool
- Solar Heated In Ground Pool
- Saltwater Pool
- Fence Around Pool
- Solar Power Pool Pump
Outdoor Features
- Rain Gutters
Schools
- Summerfield Elementary School
- Eisenhower Middle School
- East Bay High School
Utilities
- Central Heating and Cooling System
- Electric Water Heater
- Water Softener
- Phone Available
- Cable TV Available
Listing and Financial Details
- Visit Down Payment Resource Website
- Legal Lot and Block 87 / 1
- Assessor Parcel Number U-09-31-20-90Y-000001-00087.0
Community Details
Overview
- Summerfield Master Community Association, Phone Number (813) 671-2005
- Summerfield Villg 1 Trct 18 Subdivision
- The community has rules related to deed restrictions
Recreation
- Tennis Courts
- Community Basketball Court
- Community Playground
- Fitness Center
- Community Pool
Security
- Security Service
Map
Home Values in the Area
Average Home Value in this Area
Tax History
| Year | Tax Paid | Tax Assessment Tax Assessment Total Assessment is a certain percentage of the fair market value that is determined by local assessors to be the total taxable value of land and additions on the property. | Land | Improvement |
|---|---|---|---|---|
| 2024 | $4,036 | $225,872 | -- | -- |
| 2023 | $3,891 | $219,293 | $0 | $0 |
| 2022 | $3,783 | $212,906 | $0 | $0 |
| 2021 | $3,731 | $206,705 | $0 | $0 |
| 2020 | $3,641 | $203,851 | $0 | $0 |
| 2019 | $3,534 | $199,268 | $35,750 | $163,518 |
| 2018 | $2,696 | $153,278 | $0 | $0 |
| 2017 | $2,657 | $189,071 | $0 | $0 |
| 2016 | $2,620 | $147,037 | $0 | $0 |
| 2015 | $2,645 | $146,015 | $0 | $0 |
| 2014 | $2,620 | $144,856 | $0 | $0 |
| 2013 | -- | $142,715 | $0 | $0 |
Property History
| Date | Event | Price | List to Sale | Price per Sq Ft | Prior Sale |
|---|---|---|---|---|---|
| 11/04/2025 11/04/25 | Price Changed | $464,000 | -1.1% | $186 / Sq Ft | |
| 09/22/2025 09/22/25 | For Sale | $469,000 | +66.0% | $188 / Sq Ft | |
| 09/28/2018 09/28/18 | Sold | $282,500 | -0.9% | $113 / Sq Ft | View Prior Sale |
| 09/05/2018 09/05/18 | Pending | -- | -- | -- | |
| 08/29/2018 08/29/18 | For Sale | $285,000 | 0.0% | $114 / Sq Ft | |
| 08/06/2018 08/06/18 | Pending | -- | -- | -- | |
| 07/31/2018 07/31/18 | Price Changed | $285,000 | -3.4% | $114 / Sq Ft | |
| 07/31/2018 07/31/18 | For Sale | $295,000 | 0.0% | $118 / Sq Ft | |
| 06/09/2018 06/09/18 | Pending | -- | -- | -- | |
| 06/07/2018 06/07/18 | For Sale | $295,000 | -- | $118 / Sq Ft |
Purchase History
| Date | Type | Sale Price | Title Company |
|---|---|---|---|
| Warranty Deed | -- | Hamilton Price & Marshall Pa | |
| Warranty Deed | -- | Hamilton Price & Marshall Pa | |
| Warranty Deed | $282,500 | Hillsborough Title Llc | |
| Deed | $100 | -- | |
| Special Warranty Deed | $235,000 | North American Title Company |
Mortgage History
| Date | Status | Loan Amount | Loan Type |
|---|---|---|---|
| Previous Owner | $254,250 | New Conventional | |
| Previous Owner | $231,369 | FHA |
Source: Stellar MLS
MLS Number: TB8422950
APN: U-09-31-20-90Y-000001-00087.0
- 11529 Addison Chase Dr
- 13024 Carlington Ln
- 13002 Saint Filagree Dr
- 13207 Sunset Shore Cir
- 13320 Sunset Shore Cir
- 13318 Fawn Lily Dr
- 13003 Carlington Ln
- 13326 Evening Sunset Ln
- 11807 Cross Vine Dr
- 13230 Fawn Lily Dr
- 13327 Waterleaf Garden Cir
- 13029 Prestwick Dr
- 13032 Prestwick Dr
- 11831 Cross Vine Dr
- 11567 Misty Isle Ln
- 13320 Waterleaf Garden Cir
- 13021 Prestwick Dr
- 13313 Ashbark Ct
- 13022 Prestwick Dr
- 13405 White Sapphire Rd
- 13249 Dupree Hills Place
- 13024 Carlington Ln
- 12429 Cedarfield Dr
- 11847 Dumaine Valley Rd
- 11504 Village Brook Dr
- 13235 Prestwick Dr
- 12119 Feldwood Creek Ln
- 12014 Hampshire Field Ct
- 11559 Misty Isle Ln
- 13404 Prestwick Dr
- 11610 Misty Isle Ln
- 11513 Misty Isle Ln
- 11939 Cross Vine Dr
- 13334 Ashbark Ct
- 13428 Graham Yarden Dr
- 11804 Stonewood Gate Dr
- 11739 Brenford Crest Dr
- 11812 Lynmoor Dr
- 11808 Brenford Crest Dr
- 13230 Graham Yarden Dr






