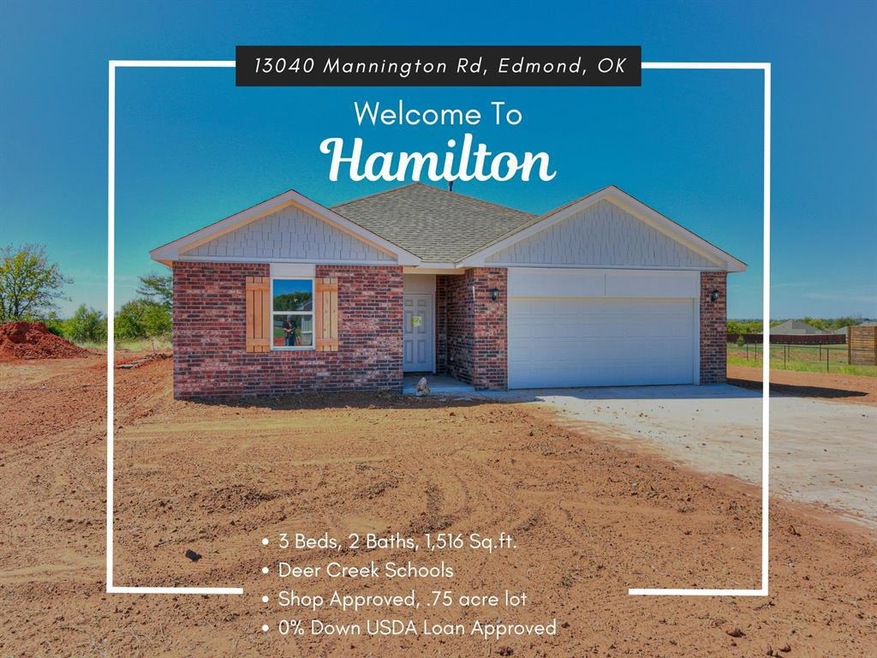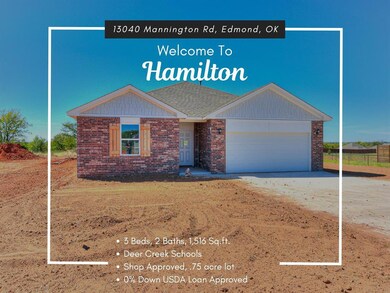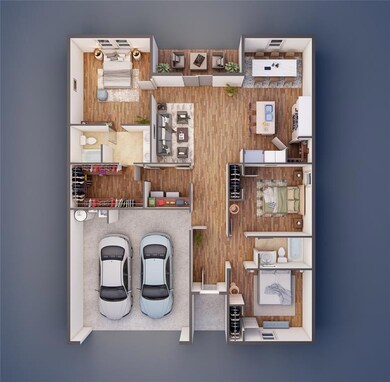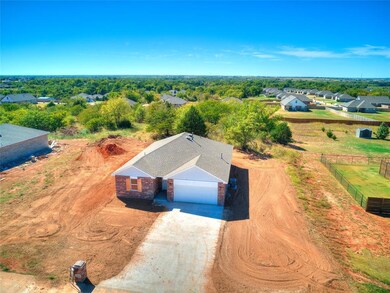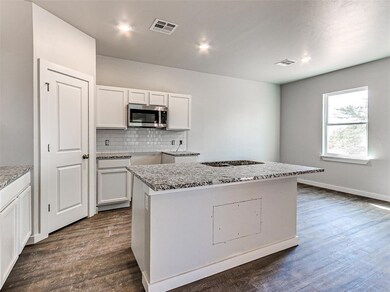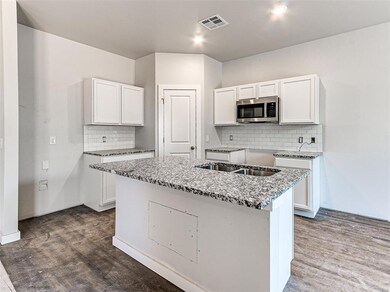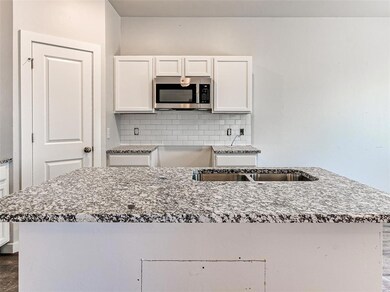
13040 Mannington Rd Edmond, OK 73025
Waterloo NeighborhoodHighlights
- Traditional Architecture
- Covered patio or porch
- Interior Lot
- Prairie Vale Elementary School Rated A
- 2 Car Attached Garage
- Laundry Room
About This Home
As of December 2024This 3-bedroom, 2-bathroom Hartford Plan home comes complete with a 2-car garage, a .75 acre lot, and shops are approved! This Home features an open design, kitchen island, designer touches throughout, and LARGE master closet with convenient private access to the laundry room! Need Down payment money? Call today to see if you qualify for the zero-down USDA home loan! Our homes are in the boundaries for this program. Estimated Completion October 2024
Need Down payment money? Call today to see if you qualify for the zero-down USDA home loan! Our homes are in the boundaries for this program. Builder offering $5,000 in closing costs!
Home Details
Home Type
- Single Family
Year Built
- Built in 2024 | Under Construction
Lot Details
- 0.75 Acre Lot
- East Facing Home
- Interior Lot
HOA Fees
- $25 Monthly HOA Fees
Parking
- 2 Car Attached Garage
- Driveway
Home Design
- Traditional Architecture
- Slab Foundation
- Brick Frame
- Composition Roof
Interior Spaces
- 1,516 Sq Ft Home
- 1-Story Property
- Ceiling Fan
- Fire and Smoke Detector
- Laundry Room
Kitchen
- Electric Oven
- Electric Range
- Free-Standing Range
- Dishwasher
- Disposal
Flooring
- Carpet
- Tile
Bedrooms and Bathrooms
- 3 Bedrooms
- 2 Full Bathrooms
Outdoor Features
- Covered patio or porch
Schools
- Prairie Vale Elementary School
- Deer Creek Middle School
- Deer Creek High School
Utilities
- Central Heating and Cooling System
- Well
- Water Heater
- Aerobic Septic System
Community Details
- Association fees include maintenance common areas
- Mandatory home owners association
Listing and Financial Details
- Legal Lot and Block 9 / 3
Similar Homes in Edmond, OK
Home Values in the Area
Average Home Value in this Area
Property History
| Date | Event | Price | Change | Sq Ft Price |
|---|---|---|---|---|
| 12/06/2024 12/06/24 | Sold | $265,000 | -1.8% | $175 / Sq Ft |
| 11/05/2024 11/05/24 | Pending | -- | -- | -- |
| 08/13/2024 08/13/24 | Price Changed | $269,815 | -3.5% | $178 / Sq Ft |
| 06/20/2024 06/20/24 | For Sale | $279,601 | -- | $184 / Sq Ft |
Tax History Compared to Growth
Agents Affiliated with this Home
-
Kathleen Forrest

Seller's Agent in 2024
Kathleen Forrest
Metro Brokers of Oklahoma
(405) 520-1149
49 in this area
855 Total Sales
-
Leah Hanna

Buyer's Agent in 2024
Leah Hanna
Real Broker LLC
(405) 990-8095
2 in this area
61 Total Sales
Map
Source: MLSOK
MLS Number: 1121785
- 13074 Mannington Rd
- 13075 Mannington Rd
- 12963 Mannington Rd
- 13096 Mannington Rd
- 13136 Mannington Rd
- 13156 Mannington Rd
- 13172 Mannington Rd
- 13157 Huntington Dr
- 13171 Huntington Dr
- 4648 Kensington Way
- 4546 Kensington Way
- 4676 Ranchero Dr
- 4101 Deer Crossing
- 9070 Oak Tree Cir
- 9520 Tule Place
- 9705 Blue Bonnet Blvd
- 9521 Tule Place
- 9509 Tule Place
- 9489 Vista Reach
- 8100 N Burns Rd
