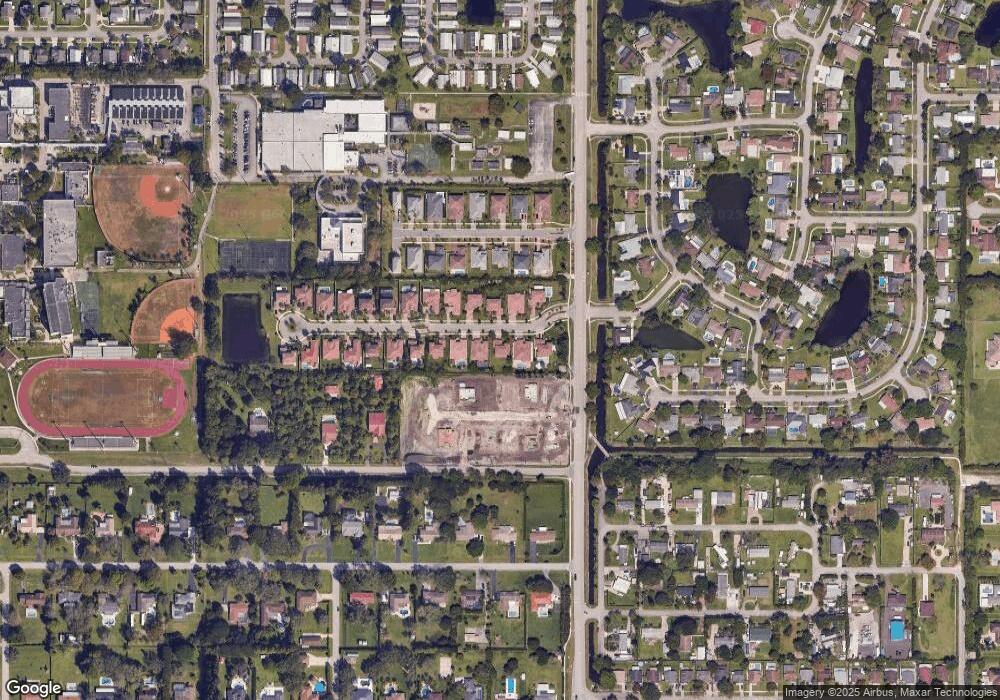
13040 SW 13th St Davie, FL 33325
Sunshine Village NeighborhoodHighlights
- Gated Community
- Room in yard for a pool
- Great Room
- Western High School Rated A-
- Roman Tub
- Den
About This Home
As of September 2018This home is located at 13040 SW 13th St, Davie, FL 33325 and is currently priced at $506,853, approximately $219 per square foot. This property was built in 2013. 13040 SW 13th St is a home located in Broward County with nearby schools including Flamingo Elementary School, Indian Ridge Middle School, and Western High School.
Last Agent to Sell the Property
Stephen Gravett
Stephen Gravett License #119192
Last Buyer's Agent
Stephen Gravett
Stephen Gravett License #119192
Home Details
Home Type
- Single Family
Est. Annual Taxes
- $1,638
Year Built
- Built in 2013 | Under Construction
Lot Details
- North Facing Home
- Fenced
- Sprinkler System
HOA Fees
- $195 Monthly HOA Fees
Parking
- 2 Car Attached Garage
- Driveway
Home Design
- Barrel Roof Shape
Interior Spaces
- 2,305 Sq Ft Home
- 1-Story Property
- Ceiling Fan
- Entrance Foyer
- Great Room
- Open Floorplan
- Den
- Utility Room
Kitchen
- Eat-In Kitchen
- Self-Cleaning Oven
- Electric Range
- Microwave
- Ice Maker
- Dishwasher
- Disposal
Flooring
- Carpet
- Tile
Bedrooms and Bathrooms
- 3 Bedrooms
- Split Bedroom Floorplan
- Walk-In Closet
- Roman Tub
Laundry
- Laundry Room
- Dryer
- Washer
Home Security
- Security Gate
- Impact Glass
- Fire and Smoke Detector
Outdoor Features
- Room in yard for a pool
- Patio
Schools
- Flamingo Elementary School
- Indian Ridge Middle School
- Western High School
Utilities
- Central Air
- Heating Available
- Electric Water Heater
Community Details
Overview
- Association fees include common areas, ground maintenance, maintenance structure
- Fla Fruit Lands Subdivision, Country Manor Floorplan
Security
- Gated Community
Ownership History
Purchase Details
Home Financials for this Owner
Home Financials are based on the most recent Mortgage that was taken out on this home.Purchase Details
Home Financials for this Owner
Home Financials are based on the most recent Mortgage that was taken out on this home.Map
Similar Homes in the area
Home Values in the Area
Average Home Value in this Area
Purchase History
| Date | Type | Sale Price | Title Company |
|---|---|---|---|
| Warranty Deed | $608,000 | Attorneys Preferred Title In | |
| Warranty Deed | $502,100 | 1St Trust Title Inc |
Mortgage History
| Date | Status | Loan Amount | Loan Type |
|---|---|---|---|
| Open | $486,400 | New Conventional | |
| Previous Owner | $401,650 | New Conventional |
Property History
| Date | Event | Price | Change | Sq Ft Price |
|---|---|---|---|---|
| 09/20/2018 09/20/18 | Sold | $608,000 | -3.3% | $188 / Sq Ft |
| 08/21/2018 08/21/18 | Pending | -- | -- | -- |
| 05/22/2018 05/22/18 | For Sale | $629,000 | +24.1% | $194 / Sq Ft |
| 07/09/2014 07/09/14 | Sold | $506,853 | +28.0% | $220 / Sq Ft |
| 06/09/2014 06/09/14 | Pending | -- | -- | -- |
| 05/20/2013 05/20/13 | For Sale | $395,900 | -- | $172 / Sq Ft |
Tax History
| Year | Tax Paid | Tax Assessment Tax Assessment Total Assessment is a certain percentage of the fair market value that is determined by local assessors to be the total taxable value of land and additions on the property. | Land | Improvement |
|---|---|---|---|---|
| 2025 | $12,031 | $624,740 | -- | -- |
| 2024 | $11,805 | $607,140 | -- | -- |
| 2023 | $11,805 | $589,460 | $0 | $0 |
| 2022 | $11,161 | $572,300 | $0 | $0 |
| 2021 | $10,833 | $555,640 | $0 | $0 |
| 2020 | $10,716 | $547,970 | $86,980 | $460,990 |
| 2019 | $10,525 | $539,230 | $86,980 | $452,250 |
| 2018 | $8,568 | $446,760 | $0 | $0 |
| 2017 | $8,423 | $437,580 | $0 | $0 |
| 2016 | $8,365 | $428,580 | $0 | $0 |
| 2015 | $8,557 | $425,610 | $0 | $0 |
| 2014 | $907 | $40,770 | $0 | $0 |
| 2013 | -- | $40,780 | $40,780 | $0 |
Source: BeachesMLS (Greater Fort Lauderdale)
MLS Number: H908435
APN: 50-40-11-29-0240
- 1275 SW 130th Ave
- 13050 Addilyn Ct
- 13083 Davie Oaks Dr
- 1300 SW 129th Way
- 13145 Addilyn Ct
- 1630 SW 129th Way
- 13161 SW 9th Place Unit 116
- 13110 SW 9th Ct Unit 136
- 12821 SW 10th Ct
- 12531 SW 12th St
- 13570 SW 10th Place
- 12411 SW 12th St
- 12501 SW 10th Ct
- 13371 SW 9th St
- 47 Ivy Ln Unit 18-3
- 13321 SW 8th St
- 13010 SW 7th Ct
- 13421 SW 8th St
- 52 Holly Ln Unit 19-9
- 831 SW 135th Way
