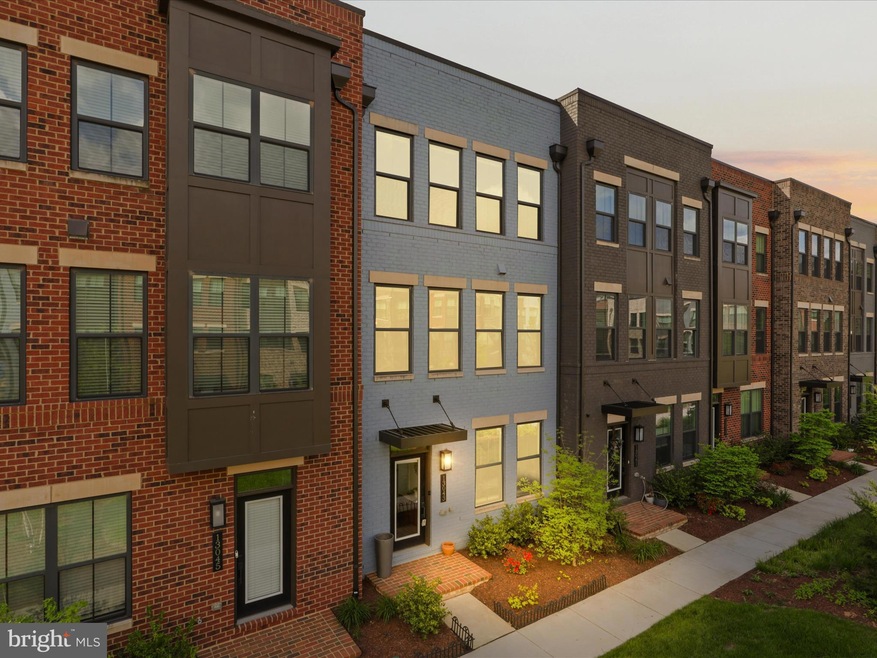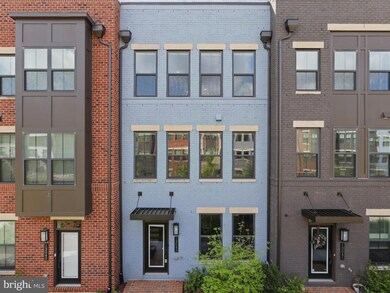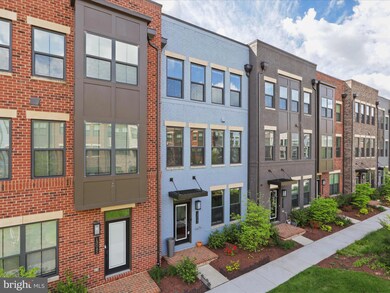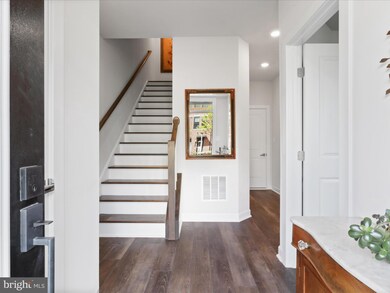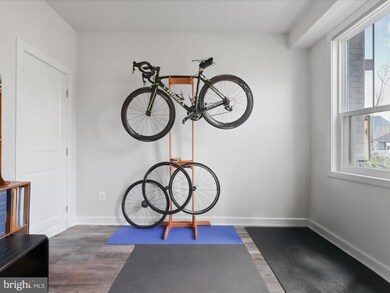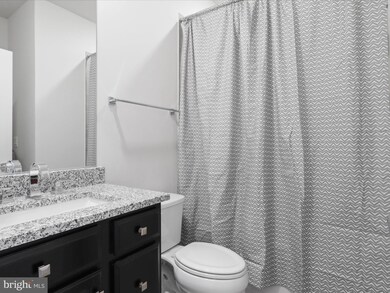
13043 Hattontown Square Hunter Mill, VA 20171
McNair NeighborhoodEstimated Value: $849,000
Highlights
- Contemporary Architecture
- 1 Fireplace
- Tankless Water Heater
- Rachel Carson Middle School Rated A
- 2 Car Attached Garage
- 4-minute walk to Woodland Community Sports Park
About This Home
As of June 2024Welcome to 13043 Hattontown Square, where convenience, comfort, and contemporary living converge in the heart of Oak Hill. This townhome offers a modern oasis with light and spacious amenities, making it the ideal retreat for today's discerning homeowner. Among the first advantages you will notice is the superior front view of the open and well groomed community court yard.......With upgraded flooring throughout the house and higher end bathroom tiles and vanities remind you that you've surrounded yourself with quality and luxury. Same goes for the waterfall style kitchen island!
Step inside to discover a well-designed interior, where every detail has been carefully considered for your comfort. The entry level welcomes you with a versatile space that can serve as a bedroom or office, complete with a full bathroom for added convenience.
Ascending to the main level, you'll be greeted by an open concept layout that seamlessly connects the kitchen, dining room, and sky lanai. Bask in the natural light that floods the space, or cozy up by the fireplace on cooler evenings. Enjoy open views of the courtyard from every angle, creating a sense of tranquility and serenity.
On the third level, you'll find two spacious bedrooms, including a luxurious master suite with a walk-in closet. The second bedroom also features a walk-in closet and is accompanied by a full bathroom, ensuring comfort and privacy for all occupants. A laundry area adds practicality to this level, making household chores a breeze.
Venture up to the fourth level, where even more living space awaits, both inside and outside. Here, you'll discover a fourth bedroom, another full bathroom, and a family room perfect for relaxing or entertaining. Step outside to the rooftop terrace, where you can soak in the sunshine and enjoy panoramic views of the surrounding area.
Located just a stone's throw away from the Herndon Metro station, this property boasts an unbeatable location. Harris Teeter and several eateries are right around the corner! Enjoy the ease of access to transportation, with a 10-minute drive to Dulles Airport or Reston Town Center, and seamless metro or toll road connections to Tysons and destinations closer to DC.
Welcome home!
Last Agent to Sell the Property
Berkshire Hathaway HomeServices PenFed Realty License #0225074632 Listed on: 04/30/2024

Townhouse Details
Home Type
- Townhome
Est. Annual Taxes
- $8,760
Year Built
- Built in 2020
Lot Details
- 1,067 Sq Ft Lot
- North Facing Home
HOA Fees
- $117 Monthly HOA Fees
Parking
- 2 Car Attached Garage
- Rear-Facing Garage
Home Design
- Contemporary Architecture
- Brick Exterior Construction
- Slab Foundation
Interior Spaces
- 2,368 Sq Ft Home
- Property has 4 Levels
- 1 Fireplace
- Laundry on upper level
Bedrooms and Bathrooms
Schools
- Lutie Lewis Coates Elementary School
- Carson Middle School
- Westfield High School
Utilities
- Forced Air Heating and Cooling System
- Tankless Water Heater
- Natural Gas Water Heater
Community Details
- Association fees include common area maintenance, management, reserve funds, snow removal, trash
- Woodland Park HOA
- Woodland Park Station Subdivision
Listing and Financial Details
- Tax Lot 41
- Assessor Parcel Number 0164 29A 0041
Ownership History
Purchase Details
Home Financials for this Owner
Home Financials are based on the most recent Mortgage that was taken out on this home.Purchase Details
Home Financials for this Owner
Home Financials are based on the most recent Mortgage that was taken out on this home.Similar Homes in the area
Home Values in the Area
Average Home Value in this Area
Purchase History
| Date | Buyer | Sale Price | Title Company |
|---|---|---|---|
| Cline Josiah E | $845,000 | Westcor Land Title | |
| Solhjou Shaun Shahram | $749,990 | Nvr Settlement Services Inc |
Mortgage History
| Date | Status | Borrower | Loan Amount |
|---|---|---|---|
| Open | Cline Josiah E | $832,638 | |
| Previous Owner | Solhjou Shaun Shahram | $207,500 |
Property History
| Date | Event | Price | Change | Sq Ft Price |
|---|---|---|---|---|
| 06/10/2024 06/10/24 | Sold | $845,000 | -0.6% | $357 / Sq Ft |
| 05/12/2024 05/12/24 | Pending | -- | -- | -- |
| 04/30/2024 04/30/24 | For Sale | $850,000 | +13.3% | $359 / Sq Ft |
| 08/21/2020 08/21/20 | Sold | $749,990 | 0.0% | $299 / Sq Ft |
| 06/28/2020 06/28/20 | Pending | -- | -- | -- |
| 06/02/2020 06/02/20 | Price Changed | $749,990 | -1.3% | $299 / Sq Ft |
| 05/12/2020 05/12/20 | For Sale | $759,990 | -- | $303 / Sq Ft |
Tax History Compared to Growth
Tax History
| Year | Tax Paid | Tax Assessment Tax Assessment Total Assessment is a certain percentage of the fair market value that is determined by local assessors to be the total taxable value of land and additions on the property. | Land | Improvement |
|---|---|---|---|---|
| 2024 | $9,069 | $768,850 | $215,000 | $553,850 |
| 2023 | $8,760 | $762,040 | $215,000 | $547,040 |
| 2022 | $8,356 | $730,710 | $209,000 | $521,710 |
| 2021 | $8,396 | $702,850 | $200,000 | $502,850 |
| 2020 | $7,973 | $711,050 | $200,000 | $511,050 |
| 2019 | $2,409 | $200,000 | $200,000 | $0 |
Agents Affiliated with this Home
-
Jeff Major

Seller's Agent in 2024
Jeff Major
BHHS PenFed (actual)
(703) 623-9650
2 in this area
45 Total Sales
-
Daan De Raedt

Buyer's Agent in 2024
Daan De Raedt
Property Collective
(703) 581-7372
7 in this area
636 Total Sales
-
Scott MacDonald

Seller's Agent in 2020
Scott MacDonald
RE/MAX Gateway, LLC
(703) 727-6900
4 in this area
406 Total Sales
Map
Source: Bright MLS
MLS Number: VAFX2175390
APN: 0164-29A-0041
- 13039 Hattontown Square
- 12998 Hattontown Square
- 12958 Centre Park Cir Unit 219
- 12900 Centre Park Cir Unit 107
- 12949 Centre Park Cir Unit 302
- 12909 Centre Park Cir Unit 306
- 12880 Mosaic Park Way Unit 1-J
- 12925 Centre Park Cir Unit 106
- 12937 Centre Park Cir Unit 407
- 12814 Tournament Dr
- 2109 Highcourt Ln Unit 203
- 12919 Alton Square Unit 120
- 2204 Westcourt Ln Unit 201
- 2204 Westcourt Ln Unit 306
- 2204 Westcourt Ln Unit 122
- 2204 Westcourt Ln Unit 117
- 2204 Westcourt Ln Unit 311
- 13116 Marcey Creek Rd Unit 13116
- 2103 Highcourt Ln Unit 303
- 2102 Highcourt Ln Unit 102
- 13043 Hattontown Square
- 13033 Hattontown Square
- 13036 Hattontown Square
- 13034 Hattontown Square
- 13028 Hattontown Square
- 13037 Hattontown Square
- 13030 Hattontown Square
- 13040 Hattontown Square
- 13039 Hidden Meadow Ct
- 13032 Hattontown Square
- 13042 Hattontown Square
- 13013 Hattontown Square
- 13041 Hattontown Square
- 13044 Hattontown Square
- 13011 Hattontown Square
- 13026 Hattontown Square
- 13024 Hattontown Square
- 13009 Hattontown Square
- 13046 Hattontown Square
- 13045 Hattontown Square
