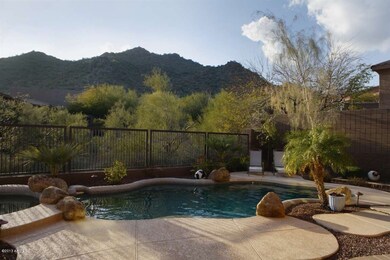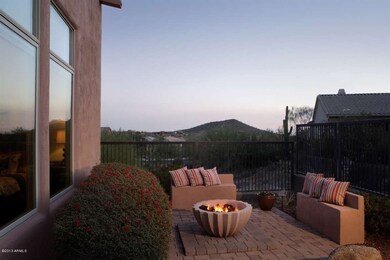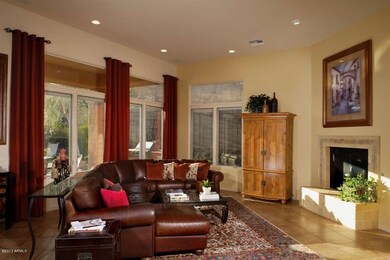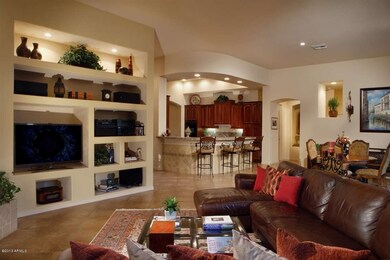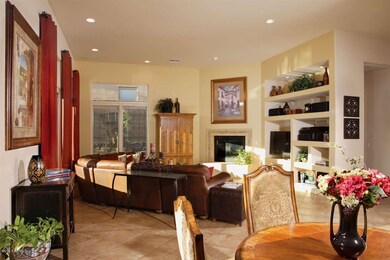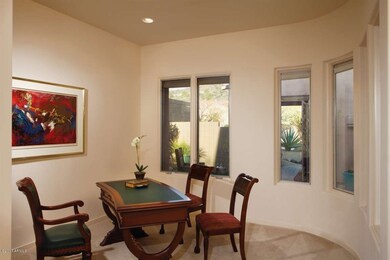
13044 N 145th Way Unit 1 Scottsdale, AZ 85259
Highlights
- Heated Spa
- Gated Community
- Santa Fe Architecture
- Fountain Hills Middle School Rated A-
- City Lights View
- Hydromassage or Jetted Bathtub
About This Home
As of March 2016BEAUTIFUL 'MODEL PERFECT' HOME W/INCREDIBLE 'FOREVER' UNOBSTRUCTED MTN VIEWS LOCATED IN THE HIGHLY DESIRED GATED COMMUNITY OF HIDDEN HILLS. TASTEFULLY DESIGNER DECORATED W/CASUAL ELEGANCE FOR EASY COMFORTABLE LIVING. WONDERFUL OPEN/SPLIT FLOORPLAN W/LRG GREAT RM, SPACIOUS GOURMET KITCH, & DINING RM. SPACIOUS 3 BDRMS W/ATTACHED BATHRMS, PLUS AN OFFICE/DEN. ONE BDRM IS ATTACHED CASITA W/SEPARATE ENTRANCE. LOADED W/UPGRADES W/GRANITE COUNTERTOPS, CHERRY WOOD CABINETRY W/HARDWARE, PORCELAIN TILE THROUGHOUT EXCEPT BDRMS/DEN, BATHRM FIXTURES, CUSTOM DRAPERY, & BLINDS THROUGHOUT. FABULOUS OUTDOOR LIVING SPACE W/MAGNIFICENT MTN/CITY VIEWS, PAVERED BACK PATIO W/BUILT-IN BBQ, INTIMATE FIREPIT CONVERSAT AREA, PEBBLE TEC POOL/SPA, & ARCHITECT. DESIGNED LANDSCAPING, ALONG W/WONDERFUL FRONT COURTYARD!
Last Agent to Sell the Property
Pam Lucarelli
Realty Executives Listed on: 02/12/2013
Home Details
Home Type
- Single Family
Est. Annual Taxes
- $3,712
Year Built
- Built in 2004
Lot Details
- 8,960 Sq Ft Lot
- Desert faces the front and back of the property
- Wrought Iron Fence
- Block Wall Fence
- Sprinklers on Timer
- Private Yard
Parking
- 2 Car Garage
- Garage Door Opener
Property Views
- City Lights
- Mountain
Home Design
- Santa Fe Architecture
- Wood Frame Construction
- Foam Roof
- Stucco
Interior Spaces
- 2,901 Sq Ft Home
- 1-Story Property
- Ceiling height of 9 feet or more
- Ceiling Fan
- Double Pane Windows
- Family Room with Fireplace
- Washer and Dryer Hookup
Kitchen
- Eat-In Kitchen
- Breakfast Bar
- Built-In Microwave
- Dishwasher
- Kitchen Island
- Granite Countertops
Flooring
- Carpet
- Tile
Bedrooms and Bathrooms
- 3 Bedrooms
- Walk-In Closet
- Primary Bathroom is a Full Bathroom
- 3.5 Bathrooms
- Dual Vanity Sinks in Primary Bathroom
- Hydromassage or Jetted Bathtub
- Bathtub With Separate Shower Stall
Home Security
- Security System Owned
- Fire Sprinkler System
Accessible Home Design
- No Interior Steps
Pool
- Heated Spa
- Play Pool
Outdoor Features
- Covered patio or porch
- Fire Pit
- Built-In Barbecue
Schools
- Mcdowell Mountain Elementary School
- Fountain Hills Middle School
- Fountain Hills High School
Utilities
- Refrigerated Cooling System
- Heating System Uses Natural Gas
- High Speed Internet
- Cable TV Available
Listing and Financial Details
- Tax Lot 89
- Assessor Parcel Number 176-15-576
Community Details
Overview
- Property has a Home Owners Association
- Rosmar & Graham Association, Phone Number (480) 551-4500
- Built by GOLDEN HERITAGE
- Hidden Hills Phase 2 Subdivision, Texas Ebony Floorplan
Recreation
- Bike Trail
Security
- Gated Community
Ownership History
Purchase Details
Home Financials for this Owner
Home Financials are based on the most recent Mortgage that was taken out on this home.Purchase Details
Home Financials for this Owner
Home Financials are based on the most recent Mortgage that was taken out on this home.Purchase Details
Home Financials for this Owner
Home Financials are based on the most recent Mortgage that was taken out on this home.Similar Homes in Scottsdale, AZ
Home Values in the Area
Average Home Value in this Area
Purchase History
| Date | Type | Sale Price | Title Company |
|---|---|---|---|
| Warranty Deed | $670,000 | Security Title Agency Inc | |
| Warranty Deed | $635,000 | First Arizona Title Agency | |
| Special Warranty Deed | $497,096 | Security Title Agency |
Mortgage History
| Date | Status | Loan Amount | Loan Type |
|---|---|---|---|
| Open | $400,000 | Future Advance Clause Open End Mortgage | |
| Closed | $417,000 | New Conventional | |
| Previous Owner | $250,990 | Future Advance Clause Open End Mortgage | |
| Previous Owner | $150,000 | Credit Line Revolving | |
| Previous Owner | $150,000 | Credit Line Revolving | |
| Previous Owner | $451,650 | Unknown | |
| Previous Owner | $447,100 | New Conventional | |
| Closed | $55,800 | No Value Available |
Property History
| Date | Event | Price | Change | Sq Ft Price |
|---|---|---|---|---|
| 03/23/2016 03/23/16 | Sold | $670,000 | -0.7% | $231 / Sq Ft |
| 02/08/2016 02/08/16 | Pending | -- | -- | -- |
| 01/28/2016 01/28/16 | For Sale | $674,900 | +6.3% | $233 / Sq Ft |
| 06/27/2013 06/27/13 | Sold | $635,000 | -2.2% | $219 / Sq Ft |
| 05/29/2013 05/29/13 | Pending | -- | -- | -- |
| 05/24/2013 05/24/13 | For Sale | $649,000 | +2.2% | $224 / Sq Ft |
| 05/10/2013 05/10/13 | Off Market | $635,000 | -- | -- |
| 04/26/2013 04/26/13 | Pending | -- | -- | -- |
| 02/10/2013 02/10/13 | For Sale | $649,000 | -- | $224 / Sq Ft |
Tax History Compared to Growth
Tax History
| Year | Tax Paid | Tax Assessment Tax Assessment Total Assessment is a certain percentage of the fair market value that is determined by local assessors to be the total taxable value of land and additions on the property. | Land | Improvement |
|---|---|---|---|---|
| 2025 | $3,586 | $70,036 | -- | -- |
| 2024 | $3,960 | $66,701 | -- | -- |
| 2023 | $3,960 | $76,680 | $15,330 | $61,350 |
| 2022 | $4,524 | $60,500 | $12,100 | $48,400 |
| 2021 | $4,866 | $58,530 | $11,700 | $46,830 |
| 2020 | $4,946 | $58,080 | $11,610 | $46,470 |
| 2019 | $4,863 | $57,880 | $11,570 | $46,310 |
| 2018 | $4,832 | $54,250 | $10,850 | $43,400 |
| 2017 | $4,620 | $52,410 | $10,480 | $41,930 |
| 2016 | $4,556 | $52,320 | $10,460 | $41,860 |
| 2015 | $4,756 | $53,120 | $10,620 | $42,500 |
Agents Affiliated with this Home
-
Eric Tont

Seller's Agent in 2016
Eric Tont
Dwellings Realty Group
(440) 552-9329
2 in this area
67 Total Sales
-
Joshua Roubal

Seller Co-Listing Agent in 2016
Joshua Roubal
Dwellings Realty Group
(480) 251-1765
40 in this area
142 Total Sales
-
Randi Christel

Buyer's Agent in 2016
Randi Christel
HomeSmart
(602) 370-2396
3 in this area
15 Total Sales
-
P
Seller's Agent in 2013
Pam Lucarelli
Realty Executives
Map
Source: Arizona Regional Multiple Listing Service (ARMLS)
MLS Number: 4889096
APN: 176-15-576
- 14598 E Corrine Dr Unit 3
- 14594 E Corrine Dr
- 12770 N 145th Way Unit 1
- 14521 E Corrine Dr
- 14850 E Grandview Dr Unit 138
- 14850 E Grandview Dr Unit 204
- 14850 E Grandview Dr Unit 233
- 14850 E Grandview Dr Unit 226
- 14850 E Grandview Dr Unit 242
- 14708 E Canyoncrest Ct
- 14523 E Charter Oak Dr Unit 1
- 13767 Prospect Trail
- 14402 E Wethersfield Rd Unit 1
- 14675 E Paradise Dr
- 14760 E Paradise Dr
- 14207 E Highland Ave
- 14445 N Valencia Dr
- 12008 N Eagle Ridge Dr Unit 67
- 15109 E Sunburst Dr Unit 11
- 15121 E Sunburst Dr Unit 9

