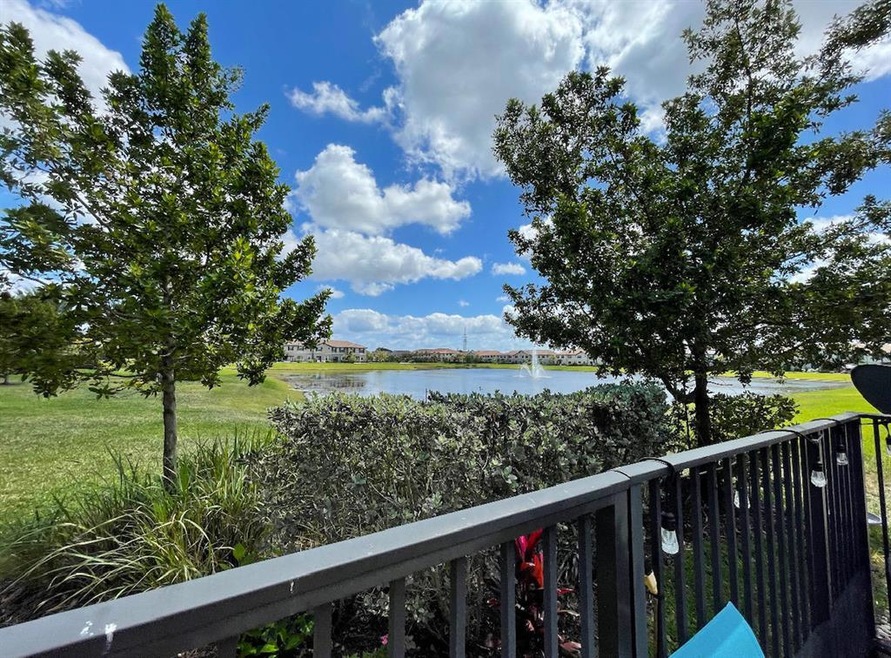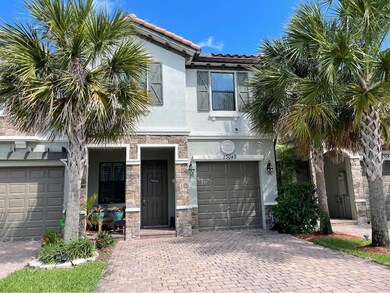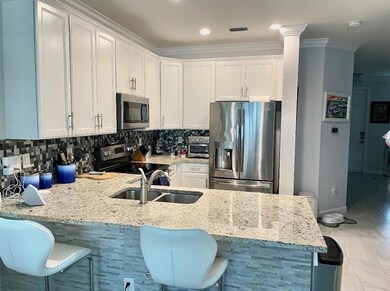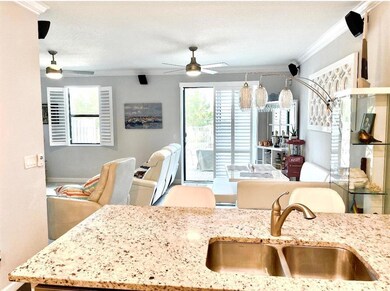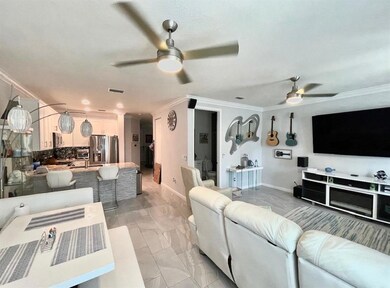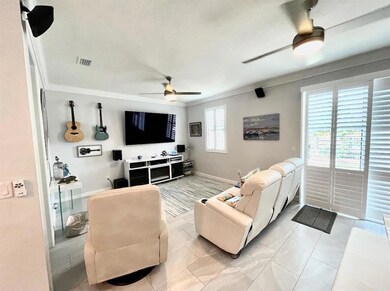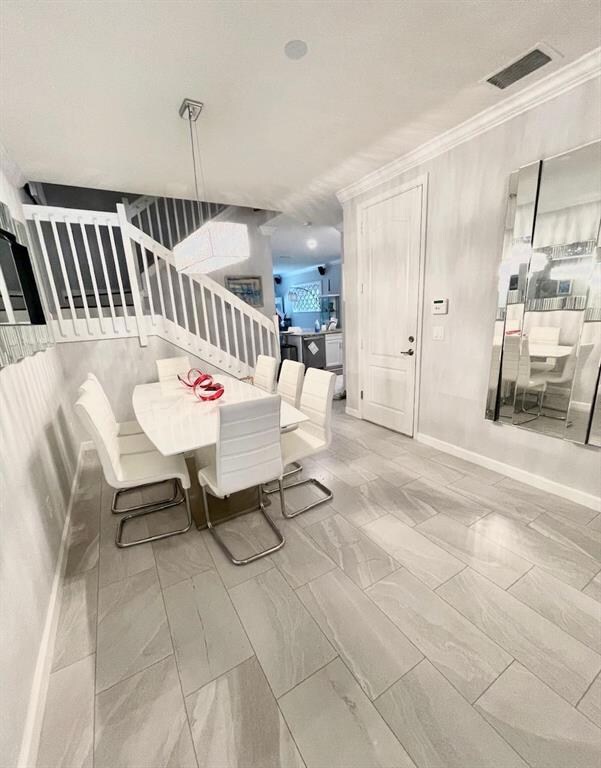
13045 Anthorne Ln Boynton Beach, FL 33436
Tuscany Bay-Prestwick NeighborhoodEstimated Value: $528,713 - $563,000
Highlights
- Lake Front
- Gated Community
- Plantation Shutters
- Hagen Road Elementary School Rated A-
- Community Pool
- 1 Car Attached Garage
About This Home
As of May 2021OPEN HOUSE SUNDAY 3/21 12-3 Bring your pickiest buyers to see this fabulous 3 year old townhome! This contempory 3 bedroom / 3 FULL bath home is ready to move into! Close to beach and downtown Delray, 95 and turnpike and only a few steps from the community pool and playground- on a premier water lot. Crown molding, walk-in closets, plantation shutters, upgraded SS appliances, granite kitchen with a tile backsplash, granite bathrooms and custom tile, ceiling fans and upgraded lighting throughout...you couldn't ask for more! W/D upstairs. An all age community welcoming 'mans best friend'. Fenced in private brick back patio, garage with extra parking for 4 vehicles, alarm system and spectacular tile throughout along with hurricane impact windows and a generator make this home a MUST SEE
Last Agent to Sell the Property
Illustrated Properties LLC (Co License #3417711 Listed on: 03/17/2021

Townhouse Details
Home Type
- Townhome
Est. Annual Taxes
- $4,681
Year Built
- Built in 2017
Lot Details
- 2,592 Sq Ft Lot
- Lake Front
- Fenced
HOA Fees
- $122 Monthly HOA Fees
Parking
- 1 Car Attached Garage
- Garage Door Opener
- Driveway
Property Views
- Lake
- Garden
Home Design
- Barrel Roof Shape
- Spanish Tile Roof
- Tile Roof
Interior Spaces
- 1,872 Sq Ft Home
- 2-Story Property
- Plantation Shutters
- Combination Dining and Living Room
- Ceramic Tile Flooring
- Security Gate
Kitchen
- Electric Range
- Microwave
- Ice Maker
- Dishwasher
Bedrooms and Bathrooms
- 3 Bedrooms
- Walk-In Closet
- 3 Full Bathrooms
Laundry
- Laundry Room
- Dryer
- Washer
Outdoor Features
- Patio
Schools
- Atlantic Technical High School
Utilities
- Central Heating and Cooling System
- Electric Water Heater
- Cable TV Available
Listing and Financial Details
- Assessor Parcel Number 00424602270001350
Community Details
Overview
- Association fees include common areas, ground maintenance, pool(s), security
- Cambria Parc Subdivision
Recreation
- Community Pool
Pet Policy
- Pets Allowed
Security
- Gated Community
Ownership History
Purchase Details
Home Financials for this Owner
Home Financials are based on the most recent Mortgage that was taken out on this home.Purchase Details
Home Financials for this Owner
Home Financials are based on the most recent Mortgage that was taken out on this home.Purchase Details
Purchase Details
Home Financials for this Owner
Home Financials are based on the most recent Mortgage that was taken out on this home.Purchase Details
Home Financials for this Owner
Home Financials are based on the most recent Mortgage that was taken out on this home.Similar Homes in Boynton Beach, FL
Home Values in the Area
Average Home Value in this Area
Purchase History
| Date | Buyer | Sale Price | Title Company |
|---|---|---|---|
| Ohn Stanley | $396,000 | First American Title Ins Co | |
| Barnett Gregory M | $367,500 | Clear Lake Title Svcs Inc | |
| Viccica Robert Michael | -- | Working Title Llc | |
| Viccica Robert Michael | $353,540 | North American Title Co | |
| Viccica Robert Michael | $353,500 | -- |
Mortgage History
| Date | Status | Borrower | Loan Amount |
|---|---|---|---|
| Open | Ohn Stanley | $372,875 | |
| Previous Owner | Barnett Gregory M | $294,000 | |
| Previous Owner | Viccica Robert Michael | $316,242 |
Property History
| Date | Event | Price | Change | Sq Ft Price |
|---|---|---|---|---|
| 05/10/2021 05/10/21 | Sold | $396,000 | -5.5% | $212 / Sq Ft |
| 04/10/2021 04/10/21 | Pending | -- | -- | -- |
| 03/17/2021 03/17/21 | For Sale | $419,000 | +14.2% | $224 / Sq Ft |
| 04/13/2020 04/13/20 | Sold | $367,000 | -14.5% | $195 / Sq Ft |
| 03/14/2020 03/14/20 | Pending | -- | -- | -- |
| 05/13/2019 05/13/19 | For Sale | $429,000 | -- | $228 / Sq Ft |
Tax History Compared to Growth
Tax History
| Year | Tax Paid | Tax Assessment Tax Assessment Total Assessment is a certain percentage of the fair market value that is determined by local assessors to be the total taxable value of land and additions on the property. | Land | Improvement |
|---|---|---|---|---|
| 2024 | $5,039 | $327,647 | -- | -- |
| 2023 | $4,913 | $318,104 | $0 | $0 |
| 2022 | $4,867 | $308,839 | $0 | $0 |
| 2021 | $4,831 | $299,652 | $0 | $299,652 |
| 2020 | $4,681 | $288,861 | $0 | $288,861 |
| 2019 | $4,827 | $293,774 | $0 | $0 |
| 2018 | $4,582 | $288,296 | $0 | $288,296 |
| 2017 | $923 | $50,000 | $0 | $0 |
Agents Affiliated with this Home
-
Stacy Kaufman
S
Seller's Agent in 2021
Stacy Kaufman
Illustrated Properties LLC (Co
(561) 843-3753
1 in this area
22 Total Sales
-
Gail Bass
G
Buyer's Agent in 2021
Gail Bass
Keller Williams Realty Boca Raton
(561) 245-4813
2 in this area
104 Total Sales
-
Mary Masella
M
Seller's Agent in 2020
Mary Masella
Coldwell Banker Realty /Delray Beach
(561) 213-8422
18 Total Sales
-
Diana Byrne

Seller Co-Listing Agent in 2020
Diana Byrne
Coldwell Banker Realty /Delray Beach
(561) 707-8561
1 in this area
45 Total Sales
Map
Source: BeachesMLS
MLS Number: R10700678
APN: 00-42-46-02-27-000-1350
- 13021 Anthorne Ln
- 13007 Anthorne Ln
- 13044 Anthorne Ln
- 12968 Anthorne Ln
- 12949 Anthorne Ln
- 5622 Royal Lake Cir
- 13088 Anthorne Ln
- 13937 Royal Palm Ct Unit B
- 5674 Royal Lake Cir
- 13921 Royal Palm Ct Unit D
- 5344 Inwood Dr
- 13406 Noble Dr
- 5635 Queen Palm Ct Unit E
- 5707 Royal Lake Cir
- 12560 Via Valenza
- 5266 Greenwood Dr
- 12859 Hampton Lakes Cir
- 13801 Royal Palm Ct Unit A
- 5749 Gemstone Ct Unit 404
- 5749 Gemstone Ct Unit 107
- 13045 Anthorne Ln
- 13043 Anthorne Ln
- 13047 Anthorne Ln
- 13041 Anthorne Ln
- 13039 Anthorne Ln
- 13051 Anthorne Ln
- 13037 Anthorne Ln
- 13053 Anthorne Ln
- 13055 Anthorne Ln
- 13055 Anthorne Ln
- 13057 Anthorne Ln
- 13033 Anthorne Ln
- 13046 Anthorne Ln
- 13042 Anthorne Ln
- 13048 Anthorne Ln
- 13040 Anthorne Ln
- 13059 Anthorne Ln
- 13038 Anthorne Ln
- 13052 Anthorne Ln
- 13061 Anthorne Ln
