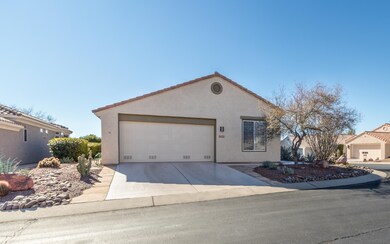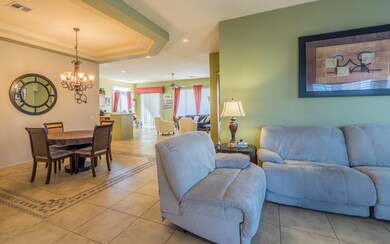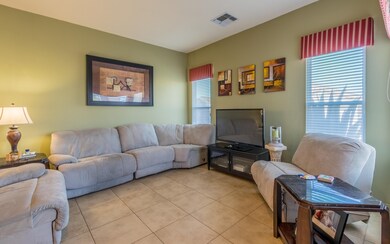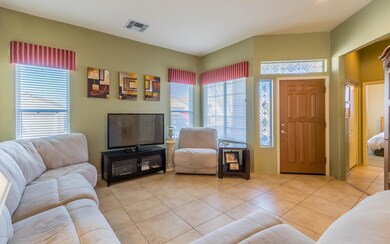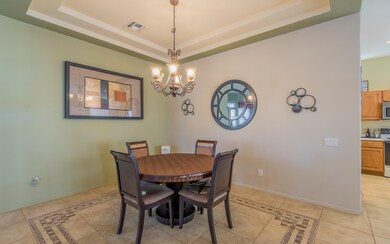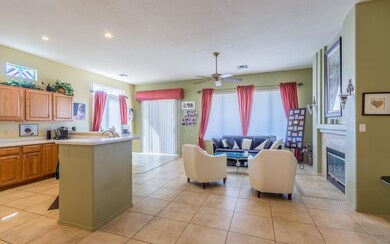
13045 N Burrobush Loop Marana, AZ 85658
Heritage Highlands at Redhawk NeighborhoodHighlights
- Golf Course Community
- Senior Community
- Mountain View
- Fitness Center
- Gated Community
- Contemporary Architecture
About This Home
As of April 2025Back on the market w/1889 sq ft 2Br/2Ba + den area + extended 2 car garage. Wonderful corner raised lot location. Open floor plan, formal dining room, split bedroom plan w/guest bedroom & bath w/good privacy, den area (can be enclosed easily to provide large den), family room w/gas fireplace, entertainers kitchen w/Corian counter tops, extended maple cabinetry and all appliances included, dining nook and extended laundry room. Covered patio w/flagstone and lush vegetation. Some views of the mountains, good space, good floor plan and located in one of the finest active adult communities in all of Pima County. Call today for a personal showing!
Last Buyer's Agent
Nancy Fossland
Peyton Taylor Realty
Home Details
Home Type
- Single Family
Est. Annual Taxes
- $3,860
Year Built
- Built in 1997
Lot Details
- 6,970 Sq Ft Lot
- Block Wall Fence
- Corner Lot
- Paved or Partially Paved Lot
- Back and Front Yard
- Property is zoned Marana - MDR
HOA Fees
- $204 Monthly HOA Fees
Home Design
- Contemporary Architecture
- Frame With Stucco
- Tile Roof
Interior Spaces
- 1,889 Sq Ft Home
- 1-Story Property
- Built-In Desk
- Ceiling Fan
- Gas Fireplace
- Family Room with Fireplace
- Family Room Off Kitchen
- Formal Dining Room
- Mountain Views
- Fire and Smoke Detector
- Laundry Room
Kitchen
- Breakfast Area or Nook
- Walk-In Pantry
- Electric Range
- Dishwasher
- Corian Countertops
- Disposal
Flooring
- Carpet
- Ceramic Tile
Bedrooms and Bathrooms
- 2 Bedrooms
- 2 Full Bathrooms
- Bathtub with Shower
Parking
- 2 Car Garage
- Parking Storage or Cabinetry
- Driveway
Accessible Home Design
- No Interior Steps
- Level Entry For Accessibility
Outdoor Features
- Covered patio or porch
Schools
- Ironwood Elementary School
- Tortolita Middle School
- Mountain View High School
Utilities
- Forced Air Heating and Cooling System
- Heating System Uses Natural Gas
- Natural Gas Water Heater
- Cable TV Available
Community Details
Overview
- Senior Community
- Association fees include common area maintenance, gated community, street maintenance
- $2,448 HOA Transfer Fee
- The Highlands @ Dove Association, Phone Number (520) 579-9574
- Dove Mountain Community
- Heritage Highlands At Redhawk Subdivision
- The community has rules related to deed restrictions
Recreation
- Golf Course Community
- Tennis Courts
- Fitness Center
- Community Pool
- Community Spa
- Putting Green
Additional Features
- Recreation Room
- Gated Community
Ownership History
Purchase Details
Home Financials for this Owner
Home Financials are based on the most recent Mortgage that was taken out on this home.Purchase Details
Purchase Details
Home Financials for this Owner
Home Financials are based on the most recent Mortgage that was taken out on this home.Purchase Details
Purchase Details
Home Financials for this Owner
Home Financials are based on the most recent Mortgage that was taken out on this home.Purchase Details
Purchase Details
Purchase Details
Home Financials for this Owner
Home Financials are based on the most recent Mortgage that was taken out on this home.Similar Homes in the area
Home Values in the Area
Average Home Value in this Area
Purchase History
| Date | Type | Sale Price | Title Company |
|---|---|---|---|
| Warranty Deed | $433,900 | Pta (Premier Title) | |
| Interfamily Deed Transfer | -- | None Available | |
| Warranty Deed | $270,000 | Title Security Agency Llc | |
| Cash Sale Deed | $250,000 | -- | |
| Interfamily Deed Transfer | -- | -- | |
| Interfamily Deed Transfer | -- | -- | |
| Deed | -- | -- | |
| Warranty Deed | -- | -- | |
| Warranty Deed | $170,151 | -- |
Mortgage History
| Date | Status | Loan Amount | Loan Type |
|---|---|---|---|
| Open | $347,120 | New Conventional | |
| Previous Owner | $80,000 | Credit Line Revolving | |
| Previous Owner | $20,000 | New Conventional | |
| Previous Owner | $103,200 | Unknown | |
| Previous Owner | $100,000 | New Conventional |
Property History
| Date | Event | Price | Change | Sq Ft Price |
|---|---|---|---|---|
| 07/16/2025 07/16/25 | For Rent | $2,885 | 0.0% | -- |
| 04/29/2025 04/29/25 | Sold | $433,900 | 0.0% | $230 / Sq Ft |
| 04/21/2025 04/21/25 | Pending | -- | -- | -- |
| 03/09/2025 03/09/25 | For Sale | $433,900 | +60.7% | $230 / Sq Ft |
| 07/26/2019 07/26/19 | Sold | $270,000 | 0.0% | $143 / Sq Ft |
| 06/26/2019 06/26/19 | Pending | -- | -- | -- |
| 01/04/2019 01/04/19 | For Sale | $270,000 | 0.0% | $143 / Sq Ft |
| 05/07/2016 05/07/16 | Rented | $1,200 | 0.0% | -- |
| 05/07/2016 05/07/16 | For Rent | $1,200 | 0.0% | -- |
| 04/21/2014 04/21/14 | Rented | $1,200 | 0.0% | -- |
| 04/21/2014 04/21/14 | For Rent | $1,200 | -- | -- |
Tax History Compared to Growth
Tax History
| Year | Tax Paid | Tax Assessment Tax Assessment Total Assessment is a certain percentage of the fair market value that is determined by local assessors to be the total taxable value of land and additions on the property. | Land | Improvement |
|---|---|---|---|---|
| 2024 | $4,408 | $28,739 | -- | -- |
| 2023 | $4,233 | $27,370 | $0 | $0 |
| 2022 | $3,967 | $26,067 | $0 | $0 |
| 2021 | $4,131 | $24,402 | $0 | $0 |
| 2020 | $3,924 | $24,402 | $0 | $0 |
| 2019 | $3,833 | $23,694 | $0 | $0 |
| 2018 | $3,729 | $22,184 | $0 | $0 |
| 2017 | $3,860 | $22,184 | $0 | $0 |
| 2016 | $3,817 | $22,026 | $0 | $0 |
| 2015 | $3,624 | $20,977 | $0 | $0 |
Agents Affiliated with this Home
-
Kendall Simonsen
K
Seller's Agent in 2025
Kendall Simonsen
EMS Realty, Inc.
(321) 431-5514
2 Total Sales
-
Nick Manning

Seller's Agent in 2025
Nick Manning
Tierra Antigua Realty
(520) 437-4540
13 in this area
111 Total Sales
-
Kathy Manning
K
Seller Co-Listing Agent in 2025
Kathy Manning
Tierra Antigua Realty
(520) 437-9288
5 in this area
66 Total Sales
-
Amanda Clark

Buyer's Agent in 2025
Amanda Clark
Keller Williams Southern Arizona
(520) 307-9919
1 in this area
272 Total Sales
-
N
Buyer's Agent in 2019
Nancy Fossland
Peyton Taylor Realty
Map
Source: MLS of Southern Arizona
MLS Number: 21900323
APN: 218-43-1050
- 13009 N Desert Flora Ln
- 5152 W Heritage Gateway Place
- 5379 W Tearblanket Place
- 5357 W Owlclover Place
- 0 N Tortolita Rd Unit 22410220
- 13229 N Heritage Gateway Ave
- 5418 W Summer View Dr
- 5109 W Bass Butte Ln
- 5466 W Durham Hills St
- 5438 W Summer View Dr
- 5042 W Desert Chicory Place
- 5448 W Summer View Dr
- 5442 W Cochie Springs St
- 12972 N Three Buttes Place
- 12901 N Cenozoic Dr
- 5536 W Durham Hills St
- 5004 W Desert Chicory Place
- 5481 W Cochie Springs St
- 12951 N Suizo Mountains Rd
- 12698 N Gentle Rain Dr

