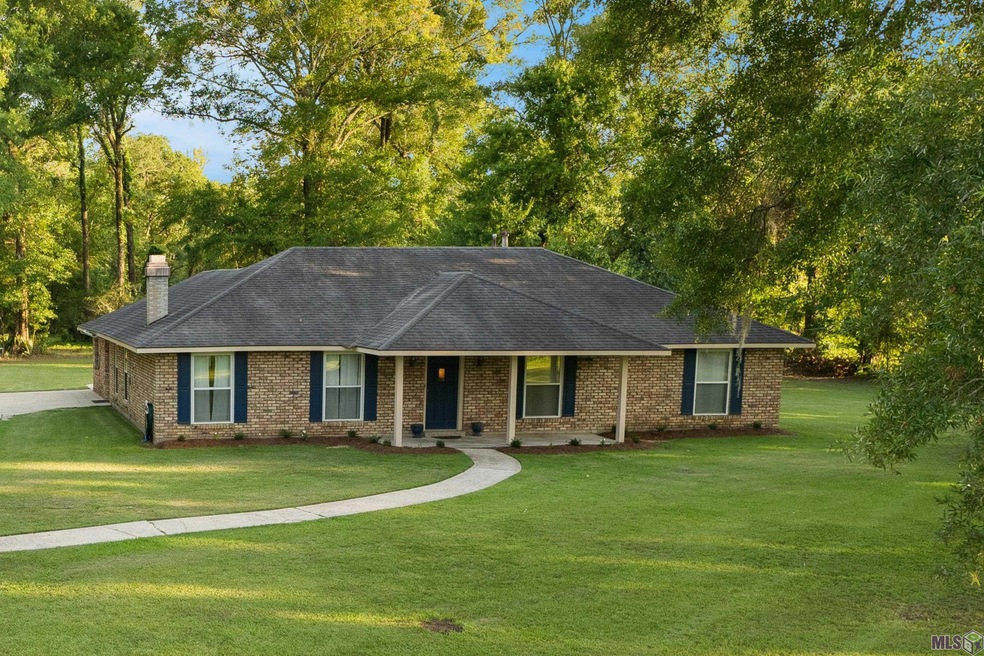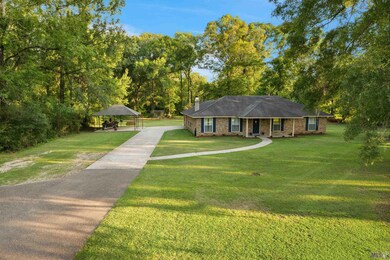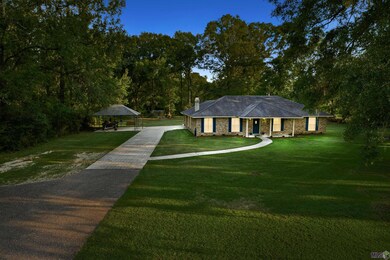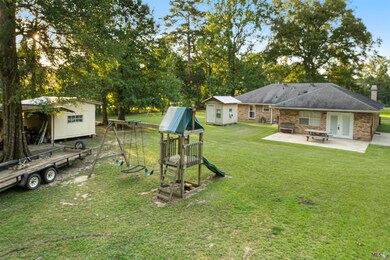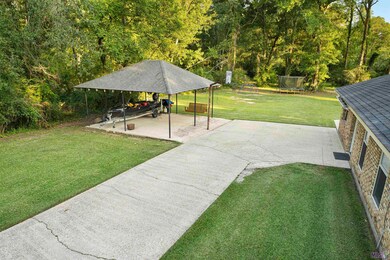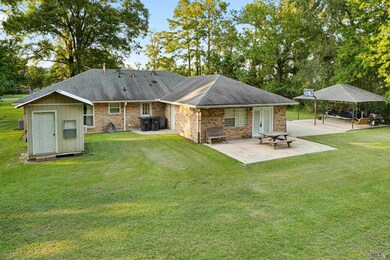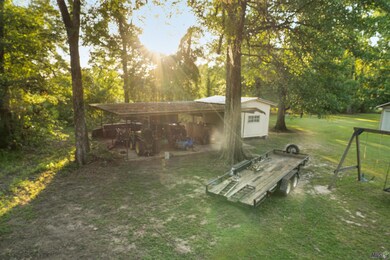
13046 Gurney Rd Baton Rouge, LA 70818
Greenwell NeighborhoodEstimated Value: $331,000 - $393,000
Highlights
- 2.23 Acre Lot
- Granite Countertops
- Formal Dining Room
- Bellingrath Hills Elementary School Rated A-
- Den
- 4 Car Detached Garage
About This Home
As of October 2023Welcome to your family retreat on 2 acres located in the heart of Central! This home is a haven for both children and adults, providing ample space for play and relaxation. Situated in a desirable location within Central Schools, this property is a dream come true for families seeking a welcoming community and excellent education for the kids. The presence of mature trees on the property provides not only shade and privacy, but also an ambiance that will make you feel connected to nature. Breathe in the fresh air and relish the tranquility that surrounds you. Step inside this home and discover a world of comfort and enjoyment. The large game room, complete with built-in cabinets, is an ideal space for entertainment and leisure. Whether hosting game nights with friends or indulging in personal hobbies, this room has you covered. The updated kitchen features granite countertops, ample cabinets, a hidden coffee station, and a breakfast bar. This space is perfect for your family’s culinary adventures and memorable gatherings. For formal meals, the separate dining area sets the stage for cherished family moments. On cool evenings, cozy up in front of the wood-burning fireplace and enjoy the warmth it brings to the living area. It's the perfect spot to unwind and create lifelong memories with loved ones. The double-pane, double-hung vinyl windows not only flood the rooms with natural light but also enhance the energy efficiency of the home. In addition to the spacious interiors, the property offers two outdoor storage buildings and two open-air covered shelters, providing ample space to store equipment and enjoy the outdoors in all weather conditions. With plenty of room for kids to roam and explore, their imaginations will soar as they create endless adventures in nature's playground. Keep your eyes peeled for deer and other fascinating wildlife, adding an element of enchantment to your daily life. This home remained unaffected by the flood of 2016.
Last Agent to Sell the Property
RE/MAX Alliance License #995715581 Listed on: 06/26/2023
Home Details
Home Type
- Single Family
Est. Annual Taxes
- $3,119
Year Built
- Built in 1974
Lot Details
- 2.23 Acre Lot
- Lot Dimensions are 155x660
Home Design
- Brick Exterior Construction
- Slab Foundation
- Frame Construction
- Architectural Shingle Roof
Interior Spaces
- 2,230 Sq Ft Home
- 1-Story Property
- Ceiling Fan
- Wood Burning Fireplace
- Entrance Foyer
- Living Room
- Formal Dining Room
- Den
Kitchen
- Breakfast Bar
- Gas Oven
- Dishwasher
- Granite Countertops
Flooring
- Laminate
- Ceramic Tile
Bedrooms and Bathrooms
- 3 Bedrooms
- En-Suite Primary Bedroom
- 2 Full Bathrooms
Laundry
- Laundry Room
- Washer and Dryer Hookup
Parking
- 4 Car Detached Garage
- Carport
- Off-Street Parking
Utilities
- Central Heating and Cooling System
- Heating System Uses Gas
- Septic Tank
- Cable TV Available
Additional Features
- Shed
- Mineral Rights
Community Details
- Rural Tract Subdivision
Listing and Financial Details
- Assessor Parcel Number 1913077
Ownership History
Purchase Details
Home Financials for this Owner
Home Financials are based on the most recent Mortgage that was taken out on this home.Purchase Details
Home Financials for this Owner
Home Financials are based on the most recent Mortgage that was taken out on this home.Purchase Details
Purchase Details
Purchase Details
Purchase Details
Similar Homes in Baton Rouge, LA
Home Values in the Area
Average Home Value in this Area
Purchase History
| Date | Buyer | Sale Price | Title Company |
|---|---|---|---|
| Aicklen Joseph Henry | $335,400 | None Listed On Document | |
| Averette Darryl W | $133,000 | -- | |
| Milazzo James D | -- | -- | |
| Milazzo James D | $22,500 | -- | |
| Milazzo James D | $30,000 | -- | |
| Milazzo James D | $7,500 | -- |
Mortgage History
| Date | Status | Borrower | Loan Amount |
|---|---|---|---|
| Open | Aicklen Joseph Henry | $307,142 | |
| Previous Owner | Averette Darryl Wayne | $1,000,000 | |
| Previous Owner | Averette Darryl Wayne | $144,000 | |
| Previous Owner | Averete Darryl W | $19,245 | |
| Previous Owner | Averette Darryl W | $130,935 |
Property History
| Date | Event | Price | Change | Sq Ft Price |
|---|---|---|---|---|
| 10/02/2023 10/02/23 | Sold | -- | -- | -- |
| 08/02/2023 08/02/23 | Pending | -- | -- | -- |
| 07/16/2023 07/16/23 | Price Changed | $329,900 | -3.0% | $148 / Sq Ft |
| 07/05/2023 07/05/23 | Price Changed | $340,000 | -2.3% | $152 / Sq Ft |
| 06/26/2023 06/26/23 | For Sale | $348,000 | -- | $156 / Sq Ft |
Tax History Compared to Growth
Tax History
| Year | Tax Paid | Tax Assessment Tax Assessment Total Assessment is a certain percentage of the fair market value that is determined by local assessors to be the total taxable value of land and additions on the property. | Land | Improvement |
|---|---|---|---|---|
| 2024 | $3,119 | $31,860 | $6,700 | $25,160 |
| 2023 | $3,119 | $17,050 | $2,750 | $14,300 |
| 2022 | $2,284 | $17,050 | $2,750 | $14,300 |
| 2021 | $2,284 | $17,050 | $2,750 | $14,300 |
| 2020 | $2,241 | $17,050 | $2,750 | $14,300 |
| 2019 | $2,100 | $15,500 | $2,500 | $13,000 |
| 2018 | $2,077 | $15,500 | $2,500 | $13,000 |
| 2017 | $2,077 | $15,500 | $2,500 | $13,000 |
| 2016 | $1,064 | $15,500 | $2,500 | $13,000 |
| 2015 | $915 | $14,200 | $2,000 | $12,200 |
| 2014 | $883 | $14,200 | $2,000 | $12,200 |
| 2013 | -- | $14,200 | $2,000 | $12,200 |
Agents Affiliated with this Home
-
Damien Tullier

Seller's Agent in 2023
Damien Tullier
RE/MAX
(225) 921-6995
20 in this area
155 Total Sales
-
Kelly Mitchell

Buyer's Agent in 2023
Kelly Mitchell
Magnolia Roots Realty LLC
(318) 564-5906
1 in this area
148 Total Sales
Map
Source: Greater Baton Rouge Association of REALTORS®
MLS Number: 2023010374
APN: 01913077
- 12335 Sullivan Rd
- 12819 Sullivan Rd
- 13623 Red River Ave
- 13562 Reed Ave
- 13574 Reed Ave
- 13919 Red River Ave
- 13904 Ouachita Ave
- 13333 Dorset Ave
- 13013 Hooper Rd
- 11758 Joor Rd
- 13422 Wood Creek Dr
- 12118 Gurney Rd
- 13138 Joor Rd
- 12874 Legacy Oaks Ave
- 12894 Legacy Oaks Ave
- 12928 Legacy Oaks Ave
- 12873 Legacy Oaks Ave
- 12853 Legacy Oaks Ave
- 12927 Legacy Oaks Ave
- 12833 Legacy Oaks Ave
- 13046 Gurney Rd
- 13045 Gurney Rd
- 13037 Gurney Rd
- 12515 Sullivan Rd
- 12533 Sullivan Rd
- 12543 Sullivan Rd
- 12835 Gurney Rd
- 12955 Gurney Rd
- 12461 Sullivan Rd
- 12345 Sullivan Rd
- 12625 Sullivan Rd
- 12430 Sullivan Rd
- 12422 Sullivan Rd
- 12629 Sullivan Rd
- 12348 Sullivan Rd
- 12336 Sullivan Rd
- 13211 Ouachita Ave
- 12825 Gurney Rd
- 12641 Sullivan Rd
- 13218 Ouachita Ave
