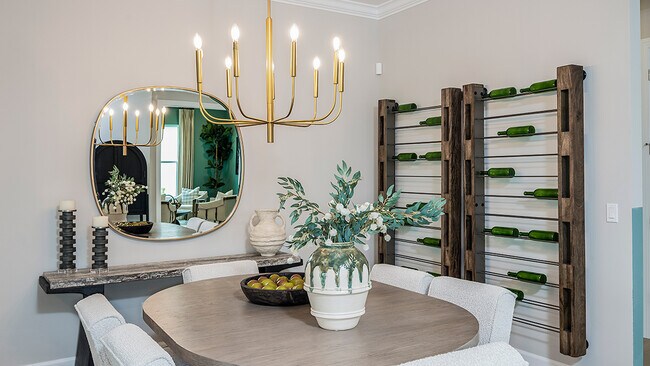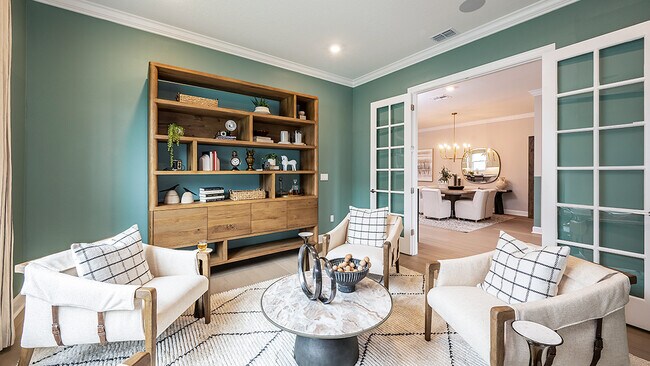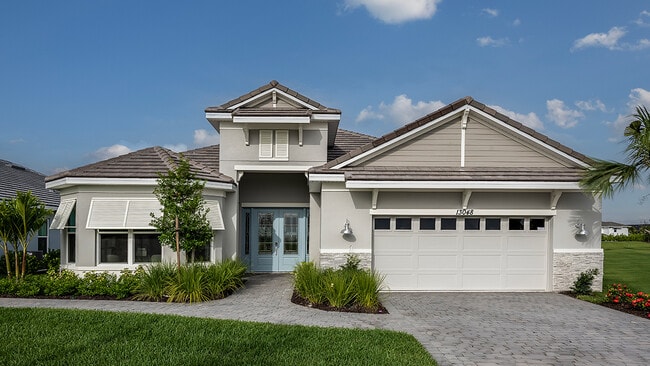
13048 SW Shinnecock Dr Port Saint Lucie, FL 34987
Astor Creek Golf and Country ClubEstimated payment $8,347/month
Highlights
- Golf Course Community
- New Construction
- Community Pool
- Fitness Center
- Clubhouse
- Tennis Courts
About This Home
What’s Special: Model Leaseback | Pool Included | Golf Course Community This model home purchase includes our Model Leaseback Program.* This program is perfect for buyers who want to purchase now but aren’t ready to move. Contact seller for more term details on leasing your home back. When the lease is up, you move in! Model leaseback terms vary by model home. Please see a Community Sales Manager for additional details. Restrictions may apply. Welcome to the Pallazio at 13048 SW Shinnecock Drive in Astor Creek Golf and Country Club! This inviting floor plan centers around a bright, open common area where the great room, dining space, and designer kitchen come together. A large island and step-in pantry make the kitchen both stylish and functional, perfect for entertaining or unwinding. Tucked at the back, the serene primary suite features an elegant bedroom, spa-inspired bath with dual sinks, large shower, private water closet, and an oversized walk-in closet. Guests will feel at home with two additional bedrooms—one with a private bath and the other near a full bath. A private study sits off the foyer, while pocket sliding glass doors open to an expansive lanai for effortless indoor-outdoor living. Located just miles from I-95, Astor Creek offers easy access to Treasure Coast beaches, shopping, dining, and cultural venues—plus an 18-hole championship golf course. Additional Highlights Include: Tray ceiling at great room/primary suite, gourmet kitchen, 8' interior doors, bay window at primary suite, covered outdoor living with extended lanai, study in place of flex, and outdoor kitchen. MLS#F10526058 *Model Home Prices exclude furniture, decorative accessories, and closing costs and already include any lot premium, Seller installed options and upgrades; Buyer-selected options are no longer available.
Builder Incentives
Enjoy the security of a reduced Conventional 30-Year Fixed Rate with a 9-month extended rate lock while your home is being built. Available at select communities when using Taylor Morrison Home Funding, Inc.
Sales Office
| Monday - Saturday |
10:00 AM - 6:00 PM
|
| Sunday |
12:00 PM - 5:00 PM
|
Home Details
Home Type
- Single Family
HOA Fees
- $647 Monthly HOA Fees
Parking
- 2 Car Garage
- Front Facing Garage
Home Design
- New Construction
Interior Spaces
- 1-Story Property
- Dining Room
Bedrooms and Bathrooms
- 3 Bedrooms
- 3 Full Bathrooms
Community Details
Recreation
- Golf Course Community
- Tennis Courts
- Community Basketball Court
- Pickleball Courts
- Bocce Ball Court
- Fitness Center
- Community Pool
Additional Features
- Clubhouse
Map
Other Move In Ready Homes in Astor Creek Golf and Country Club
About the Builder
- 13040 Shinnecock Dr
- 13048 Shinnecock Dr
- 13080 Shinnecock Dr
- 12910 SW Forli Way
- Central Park - Townhomes
- 9742 SW Triton Way
- 9187 Shinnecock Dr
- Central Park
- Astor Creek Golf and Country Club
- Central Park
- Astor Creek Golf and Country Club - Thompson Collection
- Astor Creek Golf and Country Club - Hudson Collection
- Astor Creek Golf and Country Club - Cassidy Collection
- Astor Creek Golf and Country Club - Madison Collection
- Esplanade at Tradition - 47' Lot
- 10026 SW Arezzo Rd
- Esplanade at Tradition - 62' Lot
- 11635 MacElli Way
- 9322 Lorenzo Way
- Esplanade at Tradition - 52' Lot






