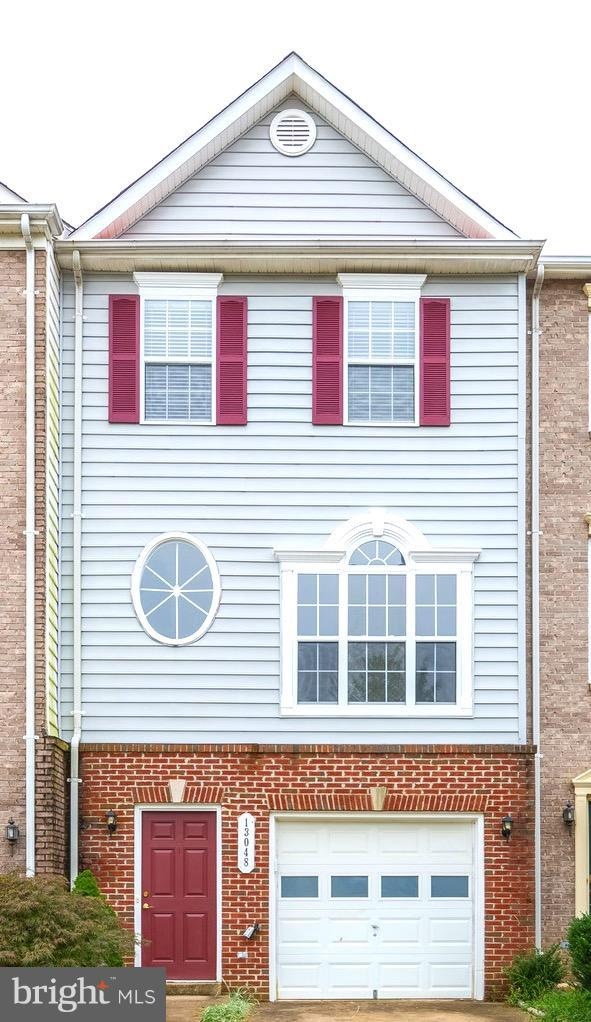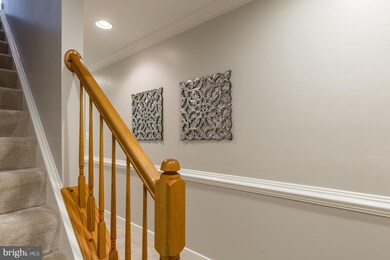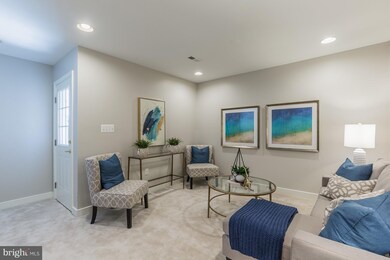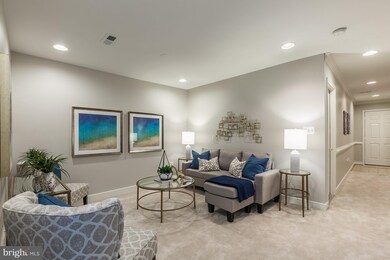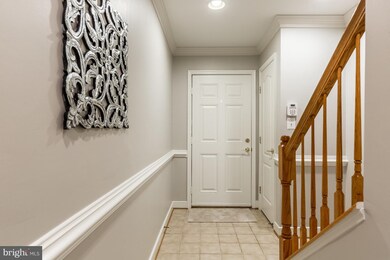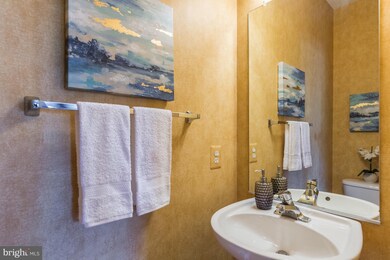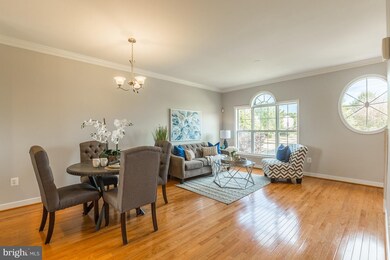
13048 Terminal Way Woodbridge, VA 22193
Trentdale NeighborhoodHighlights
- Colonial Architecture
- Wood Flooring
- Game Room
- Charles J. Colgan Sr. High School Rated A
- Upgraded Countertops
- Breakfast Area or Nook
About This Home
As of April 2023The best home on the block and walk in with equity! *Brand new carpet* *Professionally painted* *One car garage* *2 master suites* *Backs to large open lot* *Colgan High School* *New granite counter tops* *Gorgeous hardwood floors* ***1.5% CLOSING COST ASSISTANCE AND 1 YEAR HOME WARRANTY THROUGH AHS w/ FULL PRICE RATIFIED CONTRACT BY 10/29 ***
Last Agent to Sell the Property
EXP Realty, LLC License #0225224960 Listed on: 09/13/2018

Townhouse Details
Home Type
- Townhome
Est. Annual Taxes
- $2,900
Year Built
- Built in 2002
Lot Details
- 1,442 Sq Ft Lot
- Two or More Common Walls
- Property is in very good condition
HOA Fees
- $65 Monthly HOA Fees
Parking
- 1 Car Attached Garage
- Garage Door Opener
Home Design
- Colonial Architecture
- Brick Exterior Construction
Interior Spaces
- 1,908 Sq Ft Home
- Property has 3 Levels
- Crown Molding
- Ceiling height of 9 feet or more
- Ceiling Fan
- Entrance Foyer
- Family Room Off Kitchen
- Living Room
- Game Room
- Wood Flooring
- Non-Monitored Security
Kitchen
- Breakfast Area or Nook
- Eat-In Kitchen
- Stove
- <<microwave>>
- Dishwasher
- Upgraded Countertops
- Disposal
Bedrooms and Bathrooms
- 2 Bedrooms
- En-Suite Primary Bedroom
- En-Suite Bathroom
- 4 Bathrooms
Laundry
- Laundry Room
- Dryer
- Washer
Schools
- King Elementary School
Utilities
- Forced Air Heating and Cooling System
- Programmable Thermostat
- Natural Gas Water Heater
Community Details
- Built by HYLTON
- Dale City Subdivision, Bentley Hylton Floorplan
- Villas Of Trentdale V Community
Listing and Financial Details
- Tax Lot 2
- Assessor Parcel Number 120529
Ownership History
Purchase Details
Home Financials for this Owner
Home Financials are based on the most recent Mortgage that was taken out on this home.Purchase Details
Home Financials for this Owner
Home Financials are based on the most recent Mortgage that was taken out on this home.Purchase Details
Home Financials for this Owner
Home Financials are based on the most recent Mortgage that was taken out on this home.Purchase Details
Home Financials for this Owner
Home Financials are based on the most recent Mortgage that was taken out on this home.Similar Homes in Woodbridge, VA
Home Values in the Area
Average Home Value in this Area
Purchase History
| Date | Type | Sale Price | Title Company |
|---|---|---|---|
| Warranty Deed | $410,000 | -- | |
| Warranty Deed | $299,900 | Attorney | |
| Warranty Deed | $322,000 | -- | |
| Deed | $218,500 | -- |
Mortgage History
| Date | Status | Loan Amount | Loan Type |
|---|---|---|---|
| Open | $220,000 | New Conventional | |
| Previous Owner | $311,861 | Stand Alone Refi Refinance Of Original Loan | |
| Previous Owner | $306,347 | VA | |
| Previous Owner | $259,000 | New Conventional | |
| Previous Owner | $257,600 | New Conventional | |
| Previous Owner | $218,280 | No Value Available |
Property History
| Date | Event | Price | Change | Sq Ft Price |
|---|---|---|---|---|
| 04/05/2023 04/05/23 | Sold | $410,000 | +3.8% | $248 / Sq Ft |
| 03/03/2023 03/03/23 | For Sale | $395,000 | +32.1% | $239 / Sq Ft |
| 11/16/2018 11/16/18 | Sold | $299,000 | 0.0% | $157 / Sq Ft |
| 11/11/2018 11/11/18 | Price Changed | $299,000 | +1.4% | $157 / Sq Ft |
| 10/19/2018 10/19/18 | Pending | -- | -- | -- |
| 10/14/2018 10/14/18 | Price Changed | $294,900 | -1.4% | $155 / Sq Ft |
| 09/30/2018 09/30/18 | Price Changed | $299,000 | -0.3% | $157 / Sq Ft |
| 09/13/2018 09/13/18 | For Sale | $300,000 | +0.3% | $157 / Sq Ft |
| 09/13/2018 09/13/18 | Off Market | $299,000 | -- | -- |
Tax History Compared to Growth
Tax History
| Year | Tax Paid | Tax Assessment Tax Assessment Total Assessment is a certain percentage of the fair market value that is determined by local assessors to be the total taxable value of land and additions on the property. | Land | Improvement |
|---|---|---|---|---|
| 2024 | $3,713 | $373,400 | $112,600 | $260,800 |
| 2023 | $3,630 | $348,900 | $110,000 | $238,900 |
| 2022 | $3,714 | $326,700 | $110,000 | $216,700 |
| 2021 | $3,543 | $288,100 | $98,000 | $190,100 |
| 2020 | $4,148 | $267,600 | $91,400 | $176,200 |
| 2019 | $4,162 | $268,500 | $96,600 | $171,900 |
| 2018 | $3,136 | $259,700 | $92,900 | $166,800 |
| 2017 | $3,004 | $241,300 | $86,000 | $155,300 |
| 2016 | $2,901 | $235,000 | $83,500 | $151,500 |
| 2015 | $2,764 | $227,000 | $80,300 | $146,700 |
| 2014 | $2,764 | $218,800 | $77,200 | $141,600 |
Agents Affiliated with this Home
-
Sandra Crews Team

Seller's Agent in 2023
Sandra Crews Team
RE/MAX
(703) 899-7629
1 in this area
128 Total Sales
-
Christy Shultzaberger

Buyer's Agent in 2023
Christy Shultzaberger
Century 21 New Millennium
(540) 272-7022
1 in this area
32 Total Sales
-
Michelle Merritt
M
Seller's Agent in 2018
Michelle Merritt
EXP Realty, LLC
(703) 232-5450
37 Total Sales
Map
Source: Bright MLS
MLS Number: 1003688492
APN: 8092-09-6230
- 13033 Taxi Dr
- 13190 Nixon Ln
- 13212 Nixon Ln
- 5890 Dale Blvd
- 13206 Nixon Ln
- 6213 Oakland Dr
- 13297 Osage Dr
- 5658 Neddleton Ave
- 13217 Nickleson Dr
- 13332 Paramount Ln
- 5596 Neddleton Ave
- 5660 Hoadly Rd
- 6193 Oaklawn Ln
- 5611 Victory Loop
- 13551 Polar Ct
- 5941 Plumwood Ln
- 5955 Plumwood Ln
- 12588 Curling Rd
- 6521 Commonwealth Ct
- 6624 Token Valley Rd
