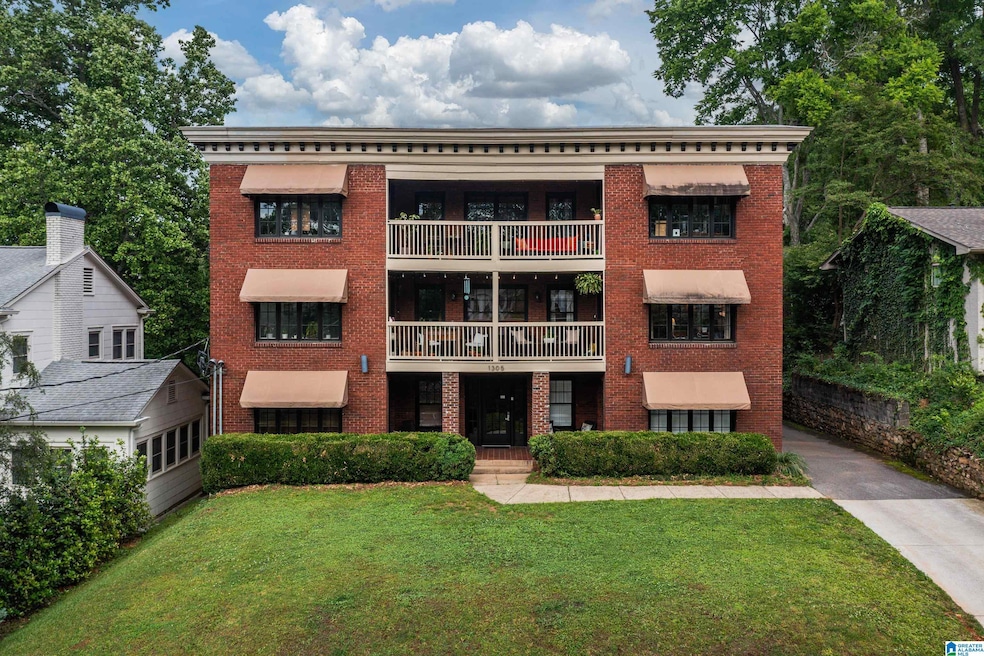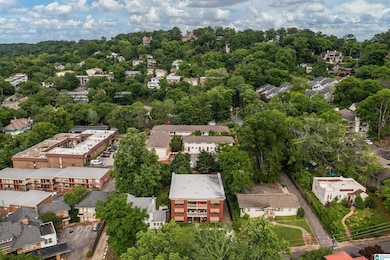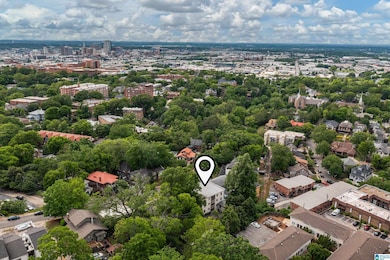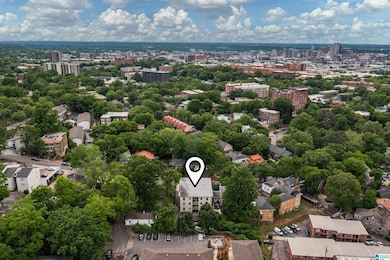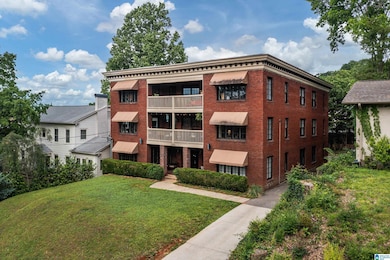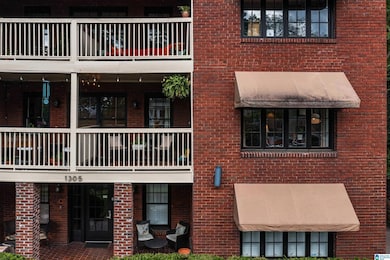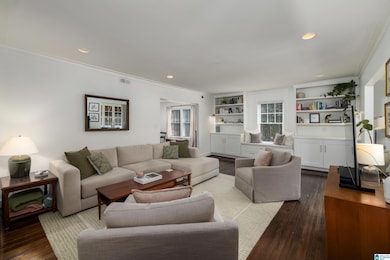1305 31st St S Unit 202 Birmingham, AL 35205
Highland Park NeighborhoodEstimated payment $2,131/month
Highlights
- Stone Countertops
- Recessed Lighting
- Three Sided Brick Exterior Elevation
- Covered Patio or Porch
About This Home
Stunning condo in the heart of Highland Park! Unit 202 of the Warsaw Condos is a spacious 2 bed 1 bath, with high ceilings and beautiful hardwood floors! Bath has been completed renovated-2024! Updated kitchen with granite countertops, stainless appliances, large pantry and new washer/dryer! Enter through the front door into a Huge LR with new custom built ins - 2024. From back door, enter into kitchen. The living room leads to sunroom (currently used as a home office) & a private covered balcony overlooking 31st street. Large dining room is perfect for gatherings! Assigned parking space in back. Head out front door to stroll through neighborhood. Conveniently located w/in minutes to shopping, restaurants, hospitals, downtown, parks & interstates. 2024 upgrades - Fresh Paint throughout, New HVAC, remodeled bath, new washer/dryer, and new custom built ins in Living room. This Unit is available for rent - $2000/ month which includes water & internet. Tenant responsible for Power.
Property Details
Home Type
- Condominium
Est. Annual Taxes
- $1,983
Year Built
- Built in 1925
HOA Fees
- $436 Monthly HOA Fees
Home Design
- Entry on the 2nd floor
- Three Sided Brick Exterior Elevation
- Stucco
Interior Spaces
- Recessed Lighting
- Stone Countertops
- Unfinished Basement
Bedrooms and Bathrooms
- 2 Bedrooms
- 1 Full Bathroom
Laundry
- Laundry on main level
- Washer and Electric Dryer Hookup
Parking
- On-Street Parking
- Assigned Parking
Outdoor Features
- Covered Patio or Porch
Schools
- Avondale Elementary School
- Putnam Middle School
- Carver High School
Utilities
- Heat Pump System
- Electric Water Heater
Map
Home Values in the Area
Average Home Value in this Area
Tax History
| Year | Tax Paid | Tax Assessment Tax Assessment Total Assessment is a certain percentage of the fair market value that is determined by local assessors to be the total taxable value of land and additions on the property. | Land | Improvement |
|---|---|---|---|---|
| 2024 | $1,983 | $28,340 | -- | $28,340 |
| 2022 | $1,613 | $10,060 | $0 | $10,060 |
| 2021 | $1,359 | $10,060 | $0 | $10,060 |
| 2020 | $1,359 | $10,060 | $0 | $10,060 |
| 2019 | $1,359 | $19,740 | $0 | $0 |
| 2018 | $1,030 | $15,200 | $0 | $0 |
| 2017 | $1,030 | $15,200 | $0 | $0 |
| 2016 | $1,030 | $15,200 | $0 | $0 |
| 2015 | $2,203 | $15,200 | $0 | $0 |
| 2014 | $835 | $29,980 | $0 | $0 |
| 2013 | $835 | $29,980 | $0 | $0 |
Property History
| Date | Event | Price | List to Sale | Price per Sq Ft | Prior Sale |
|---|---|---|---|---|---|
| 10/05/2025 10/05/25 | Price Changed | $289,900 | -3.3% | $216 / Sq Ft | |
| 08/06/2025 08/06/25 | Price Changed | $299,900 | -4.8% | $223 / Sq Ft | |
| 06/27/2025 06/27/25 | Price Changed | $314,900 | -1.6% | $234 / Sq Ft | |
| 05/20/2025 05/20/25 | Price Changed | $319,900 | -3.1% | $238 / Sq Ft | |
| 05/08/2025 05/08/25 | For Sale | $330,000 | +17.2% | $246 / Sq Ft | |
| 05/15/2024 05/15/24 | Sold | $281,600 | -2.9% | $210 / Sq Ft | View Prior Sale |
| 04/24/2024 04/24/24 | Price Changed | $289,900 | +2.4% | $216 / Sq Ft | |
| 03/21/2024 03/21/24 | Price Changed | $283,000 | -2.4% | $211 / Sq Ft | |
| 02/13/2024 02/13/24 | Price Changed | $289,900 | -3.0% | $216 / Sq Ft | |
| 01/31/2024 01/31/24 | For Sale | $299,000 | +104.8% | $223 / Sq Ft | |
| 12/11/2015 12/11/15 | Sold | $146,000 | -8.7% | $109 / Sq Ft | View Prior Sale |
| 11/12/2015 11/12/15 | Pending | -- | -- | -- | |
| 09/17/2014 09/17/14 | For Sale | $159,900 | +14.2% | $119 / Sq Ft | |
| 11/26/2013 11/26/13 | Sold | $140,000 | -6.0% | $104 / Sq Ft | View Prior Sale |
| 11/15/2013 11/15/13 | Pending | -- | -- | -- | |
| 06/14/2013 06/14/13 | For Sale | $149,000 | -- | $111 / Sq Ft |
Purchase History
| Date | Type | Sale Price | Title Company |
|---|---|---|---|
| Warranty Deed | $334,000 | -- | |
| Warranty Deed | $146,000 | -- | |
| Warranty Deed | $140,000 | -- | |
| Warranty Deed | -- | -- | |
| Corporate Deed | $140,000 | None Available | |
| Warranty Deed | $173,000 | None Available |
Mortgage History
| Date | Status | Loan Amount | Loan Type |
|---|---|---|---|
| Previous Owner | $109,500 | New Conventional | |
| Previous Owner | $138,400 | Purchase Money Mortgage | |
| Closed | $0 | Purchase Money Mortgage |
Source: Greater Alabama MLS
MLS Number: 21417862
APN: 28-00-05-2-006-002.305
- 3031 13th Ave S
- 1500 33rd St S Unit 100
- 1329 31st St S Unit C
- 1325 31st St S Unit D
- 1260 33rd St S
- 3350 Altamont Rd S Unit B2
- 3350 Altamont Rd S Unit B6
- 3206 Cliff Rd S
- 1227 33rd St S Unit B
- 1209 29th St S Unit 4
- 1131 30th St S Unit 4
- 2809 13th Ave S Unit F3
- 1200 34th St S Unit 1
- 1336 28th St S
- 1340 28th St S
- 1342 28th St S
- 3431 Cliff Rd S
- 2735 Niazuma Ave S
- 2727 Highland Ave S Unit 105B
- 2727 Highland Ave S Unit 116
- 3200 Hillside Ave
- 1340 32nd St S
- 1340 32nd St S Unit 6
- 3008 13th Ave S Unit 3
- 3350 Altamont Rd S Unit C3
- 3113 Pawnee Ave S
- 1301 33rd St S
- 3350 Altamont Rd S Unit C9
- 3350 Altamont Rd S Unit E15
- 1229 29th St S
- 1325 34th St S
- 1227 33rd St S Unit B
- 2909 Highland Ave S
- 3401 Cliff Rd S
- 2831 Highland Ave S
- 1205 33rd St S
- 3477 Cliff Terrace S
- 2727 Highland Ave S Unit 204A
- 2990 Rhodes Cir S Unit 312
- 2612 Niazuma Ave S
