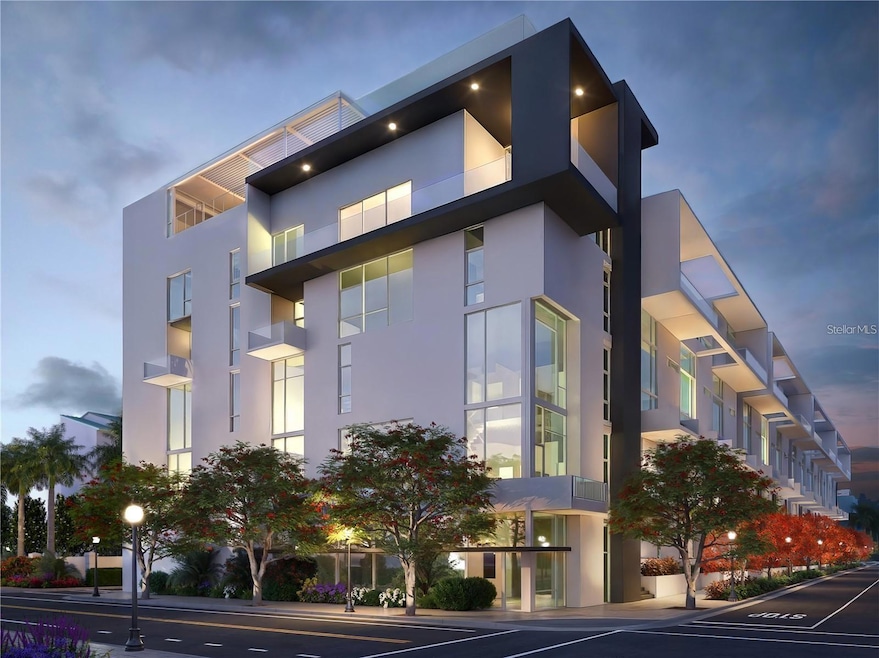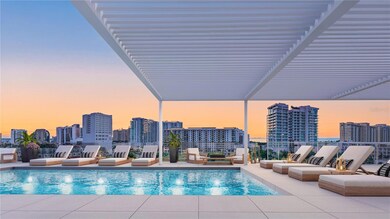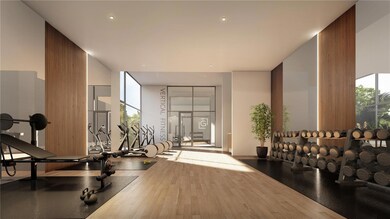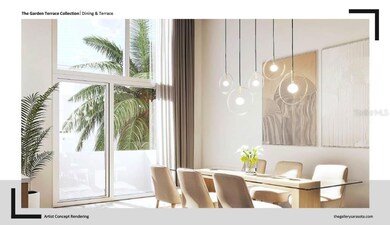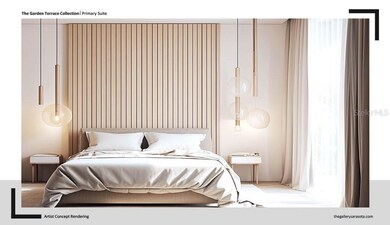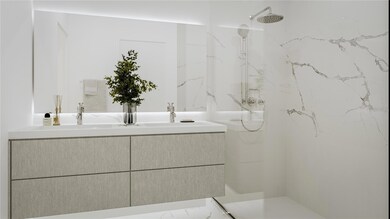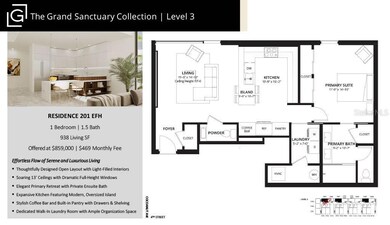1305 4th St Unit 201F Sarasota, FL 34236
Downtown Sarasota NeighborhoodEstimated payment $5,690/month
Highlights
- Fitness Center
- New Construction
- 43,000 Sq Ft lot
- Booker High School Rated A-
- Gated Community
- Open Floorplan
About This Home
Under Construction. The perfect one-bedroom downtown condo with soaring 13’0 floor-to-ceiling windows and 8’0 glass doors that whelm interior spaces with natural light, bringing the outdoors in. The designer integrated finishes include Italian Fulgor Milano stainless steel appliances, imported Italian flat-panel cabinetry, spacious island over 10-feet long, quartz countertops, and large-format tile throughout. The well-appointed primary suite spans the length of the residence featuring a spacious closet and spa-like primary bath with a glass enclosed shower, floating dual-sink vanity, linen closet, and water closet. Top-tier amenities include a spacious west-facing rooftop pool terrace to soak in the sun's brilliance, social lounge, and a vast two-room Fitness Center and Yoga Studio equipped with cutting-edge cardio and strength-training equipment. The Gallery Sarasota’s iconic European design is centrally located and seamlessly integrated into the vibrant offerings that define the area, offering residents unmatched proximity to restaurants, shopping, cultural venues, and the 53-acre Bay Park. Located above floodplain, The Gallery does not require flood insurance. Schedule a private site and showroom tour to view The Gallery’s building/unit models and receive an in-depth look into what we have planned for the condominium and surrounding area. Our showroom is located at 625 S Orange Sarasota, FL 34236 (retail space at Orange Club).
Listing Agent
COLDWELL BANKER REALTY Brokerage Phone: 941-366-8070 License #3484363 Listed on: 07/01/2025

Co-Listing Agent
COLDWELL BANKER REALTY Brokerage Phone: 941-366-8070 License #3546970
Open House Schedule
-
Thursday, December 11, 20251:00 to 4:00 pm12/11/2025 1:00:00 PM +00:0012/11/2025 4:00:00 PM +00:00UNDER CONSTRUCTION with limited availability, the best way to discover everything this exceptional property offers is to schedule a private site & showroom tour. Our Sales Gallery is conveniently located downtown at 625 S Orange, Sarasota, FL 34236Add to Calendar
-
Friday, December 12, 20251:00 to 4:00 pm12/12/2025 1:00:00 PM +00:0012/12/2025 4:00:00 PM +00:00UNDER CONSTRUCTION with limited availability, the best way to discover everything this exceptional property offers is to schedule a private site & showroom tour. Our Sales Gallery is conveniently located downtown at 625 S Orange, Sarasota, FL 34236Add to Calendar
Property Details
Home Type
- Condominium
Est. Annual Taxes
- $8,590
Year Built
- Completed in 2026 | New Construction
Lot Details
- North Facing Home
HOA Fees
- $469 Monthly HOA Fees
Parking
- 1 Car Attached Garage
- Secured Garage or Parking
Home Design
- Home is estimated to be completed on 6/10/26
- Entry on the 2nd floor
- Pillar, Post or Pier Foundation
- Membrane Roofing
- Concrete Siding
- Stucco
Interior Spaces
- 938 Sq Ft Home
- Open Floorplan
- Shelving
- High Ceiling
- Double Pane Windows
- Low Emissivity Windows
- Insulated Windows
- Living Room
- Tile Flooring
- Security Fence, Lighting or Alarms
Kitchen
- Convection Oven
- Microwave
- Freezer
- Dishwasher
Bedrooms and Bathrooms
- 1 Bedroom
- En-Suite Bathroom
- Private Water Closet
Laundry
- Laundry Room
- Dryer
- Washer
Outdoor Features
- Courtyard
- Exterior Lighting
Utilities
- Central Heating and Cooling System
- Humidity Control
- Underground Utilities
- High Speed Internet
- Phone Available
- Cable TV Available
Listing and Financial Details
- Visit Down Payment Resource Website
- Tax Lot 2
- Assessor Parcel Number 0000000201F
Community Details
Overview
- Association fees include pool, insurance, maintenance structure, ground maintenance, maintenance, management, pest control, recreational facilities, sewer, trash, water
- Built by Voeller Construction Inc.
- The Gallery Sarasota Subdivision, The Gallery Floorplan
- Plat Of Sarasota Community
- On-Site Maintenance
- 5-Story Property
Amenities
- Clubhouse
- Elevator
- Community Storage Space
Recreation
- Fitness Center
- Community Pool
Pet Policy
- Pets up to 75 lbs
- 2 Pets Allowed
Security
- Card or Code Access
- Gated Community
- Storm Windows
- Fire and Smoke Detector
- Fire Sprinkler System
Map
Home Values in the Area
Average Home Value in this Area
Property History
| Date | Event | Price | List to Sale | Price per Sq Ft |
|---|---|---|---|---|
| 07/01/2025 07/01/25 | For Sale | $859,000 | -- | $916 / Sq Ft |
Source: Stellar MLS
MLS Number: A4656541
- 332 Cocoanut Ave Unit 507
- 1270 5th St
- 1345 2nd St Unit C
- 200 Cocoanut Ave Unit 7
- 320 Central Ave
- 700 Cocoanut Ave Unit 332
- 700 Cocoanut Ave Unit 412
- 700 Cocoanut Ave Unit 331
- 700 Cocoanut Ave Unit 221
- 700 Cocoanut Ave Unit 129
- 1415 2nd St
- 700 Cocoanut Ave
- 100 Central Ave Unit C620
- 1278 May Ln
- 750 N Tamiami Trail Unit 1204
- 750 N Tamiami Trail Unit 405
- 750 N Tamiami Trail Unit 1618
- 750 N Tamiami Trail Unit 916
- 750 N Tamiami Trail Unit 705
- 750 N Tamiami Trail Unit 1402
