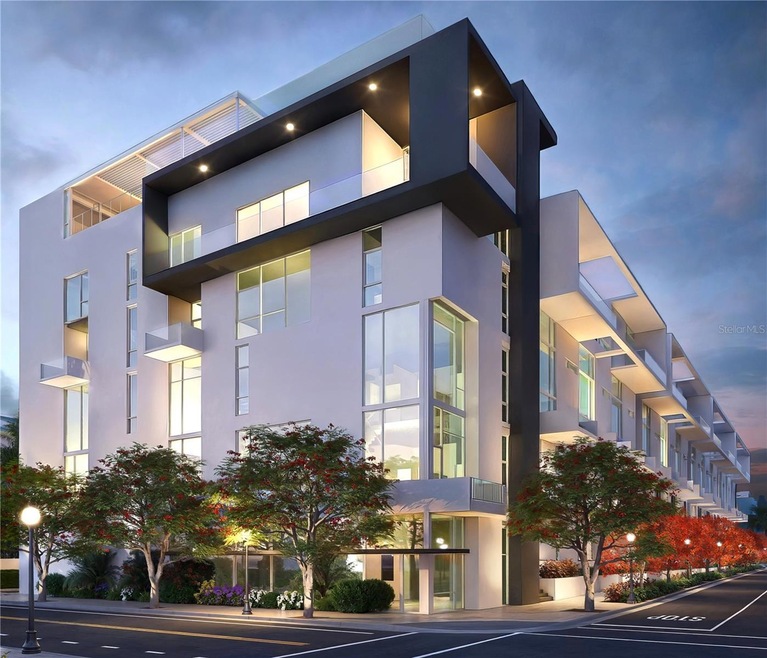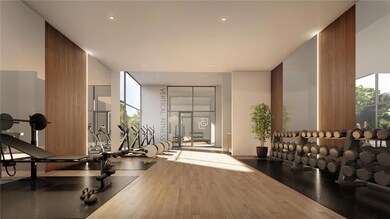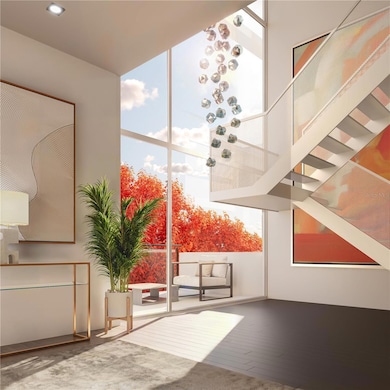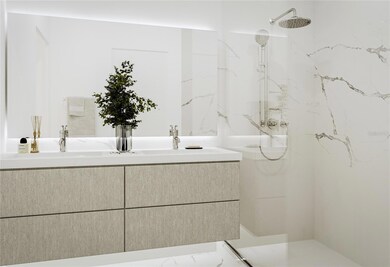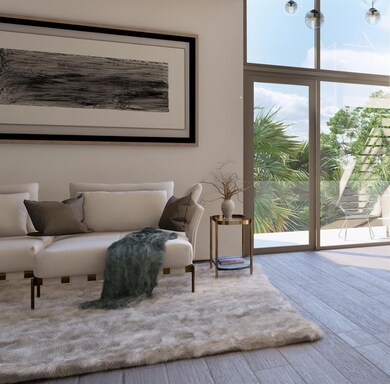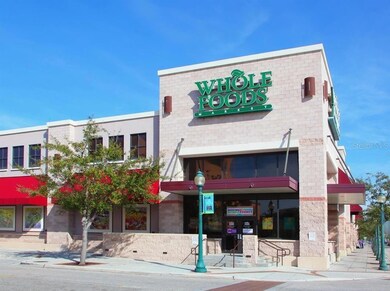1305 4th St Unit 202P Sarasota, FL 34236
Downtown Sarasota NeighborhoodEstimated payment $12,969/month
Highlights
- Fitness Center
- Home Under Construction
- 43,000 Sq Ft lot
- Booker High School Rated A-
- Gated Community
- Open Floorplan
About This Home
Under Construction. A masterpiece of design and architecture, TheGallerySarasota is just three blocks from the bay above floodplain. Defined by its striking visual drama, this iconic two-level residence features a sweeping open staircase, in-suite elevator, soaring ceilings up to 26-feet, and full-height windows that fill the interiors with natural light—seamlessly blending indoor and outdoor living. The main living level showcases an elegant great room, spacious office, grand dining, and gourmet kitchen with high-end Italian finishes and a sleek, contemporary 9-foot island. A private elevator ascends to the serene owner’s suite and two elegantly appointed guest bedrooms. The tranquil oasis of the private rooftop terrace includes a resort-style pool and social lounge providing an elevated retreat for socializing, unwinding, and basking in sun drenched splendor, while the vast two-room state-of-the-art fitness center and yoga studio provides an all-encompassing environment for a healthy lifestyle. Under Construction, The Gallery is centrally located on the enviable west-side of downtown Sarasota offering six distinct collections of 1-, 2-, and 3-bedroom residences unlike any other that include Private Courtyards, Two-Story Open Staircases, Penthouses, Garden Terraces, and more. Schedule a private site and showroom tour to receive an in-depth look into what we have planned for the residences and surrounding area. Our showroom is located at 625 S Orange Sarasota, FL 34236 (retail space at Orange Club). The Gallery is not in a flood zone and does not require flood insurance. PLEASE NOTE: With the recent sale of 203P—202P is the last remaining 3-bedroom + office in the open staircase "west" collection.
Listing Agent
COLDWELL BANKER REALTY Brokerage Phone: 941-366-8070 License #3484363 Listed on: 03/05/2025

Co-Listing Agent
COLDWELL BANKER REALTY Brokerage Phone: 941-366-8070 License #3546970
Open House Schedule
-
Tuesday, December 23, 20251:00 to 4:00 pm12/23/2025 1:00:00 PM +00:0012/23/2025 4:00:00 PM +00:00UNDER CONSTRUCTION with limited availability, the best way to discover everything this exceptional property offers is to schedule a private site & showroom tour. Our Sales Gallery is conveniently located downtown at 625 S Orange Sarasota, FL 34236 (complete with models & finishing selections). Please contact Chad Fonder at 941-961-3865/chad@palmonegroup.com or Teresa Tyrrell at 941-961-0493/teresa@palmonegroup.com. Visit thegallerysarasota.comAdd to Calendar
-
Tuesday, January 06, 20261:00 to 4:00 pm1/6/2026 1:00:00 PM +00:001/6/2026 4:00:00 PM +00:00UNDER CONSTRUCTION with limited availability, the best way to discover everything this exceptional property offers is to schedule a private site & showroom tour. Our Sales Gallery is conveniently located downtown at 625 S Orange Sarasota, FL 34236 (complete with models & finishing selections). Please contact Chad Fonder at 941-961-3865/chad@palmonegroup.com or Teresa Tyrrell at 941-961-0493/teresa@palmonegroup.com. Visit thegallerysarasota.comAdd to Calendar
Property Details
Home Type
- Condominium
Est. Annual Taxes
- $18,590
Year Built
- Home Under Construction
HOA Fees
- $937 Monthly HOA Fees
Parking
- 1 Car Attached Garage
Home Design
- Home is estimated to be completed on 4/1/26
- Contemporary Architecture
- Entry on the 3rd floor
- Pillar, Post or Pier Foundation
- Membrane Roofing
- Concrete Perimeter Foundation
- Stucco
Interior Spaces
- 1,873 Sq Ft Home
- Open Floorplan
- Shelving
- High Ceiling
- Low Emissivity Windows
- Living Room
- Dining Room
- Home Office
- Tile Flooring
Kitchen
- Built-In Oven
- Cooktop
- Microwave
- Freezer
- Dishwasher
- Solid Surface Countertops
Bedrooms and Bathrooms
- 3 Bedrooms
- En-Suite Bathroom
- Walk-In Closet
Laundry
- Laundry Room
- Dryer
- Washer
Home Security
Outdoor Features
- Balcony
- Courtyard
- Exterior Lighting
Utilities
- Central Heating and Cooling System
- Underground Utilities
- High Speed Internet
- Phone Available
- Cable TV Available
Additional Features
- Accessibility Features
- West Facing Home
Listing and Financial Details
- Visit Down Payment Resource Website
- Tax Lot 2
- Assessor Parcel Number 0000000202P
Community Details
Overview
- Association fees include common area taxes, pool, insurance, maintenance structure, ground maintenance, maintenance, management, pest control, recreational facilities, sewer, trash, water
- Mid-Rise Condominium
- Built by Voeller Construction Inc.
- The Gallery Sarasota Subdivision, Open Staircase Collection Floorplan
- Plat Of Sarasota Community
- 6-Story Property
Amenities
- Clubhouse
Recreation
- Fitness Center
- Community Pool
Pet Policy
- Pets up to 75 lbs
- 2 Pets Allowed
- Dogs and Cats Allowed
- Breed Restrictions
Security
- Gated Community
- Storm Windows
Map
Home Values in the Area
Average Home Value in this Area
Property History
| Date | Event | Price | List to Sale | Price per Sq Ft |
|---|---|---|---|---|
| 08/29/2025 08/29/25 | Price Changed | $1,995,000 | +7.3% | $1,065 / Sq Ft |
| 03/05/2025 03/05/25 | For Sale | $1,859,000 | -- | $993 / Sq Ft |
Source: Stellar MLS
MLS Number: A4642427
- 332 Cocoanut Ave Unit 507
- 1270 5th St
- 1345 2nd St Unit C
- 200 Cocoanut Ave Unit 7
- 320 Central Ave
- 700 Cocoanut Ave Unit 332
- 700 Cocoanut Ave Unit 412
- 700 Cocoanut Ave Unit 331
- 700 Cocoanut Ave Unit 221
- 700 Cocoanut Ave Unit 129
- 1415 2nd St
- 700 Cocoanut Ave
- 100 Central Ave Unit C620
- 1278 May Ln
- 750 N Tamiami Trail Unit 1204
- 750 N Tamiami Trail Unit 405
- 750 N Tamiami Trail Unit 1618
- 750 N Tamiami Trail Unit 916
- 750 N Tamiami Trail Unit 705
- 750 N Tamiami Trail Unit 1402
