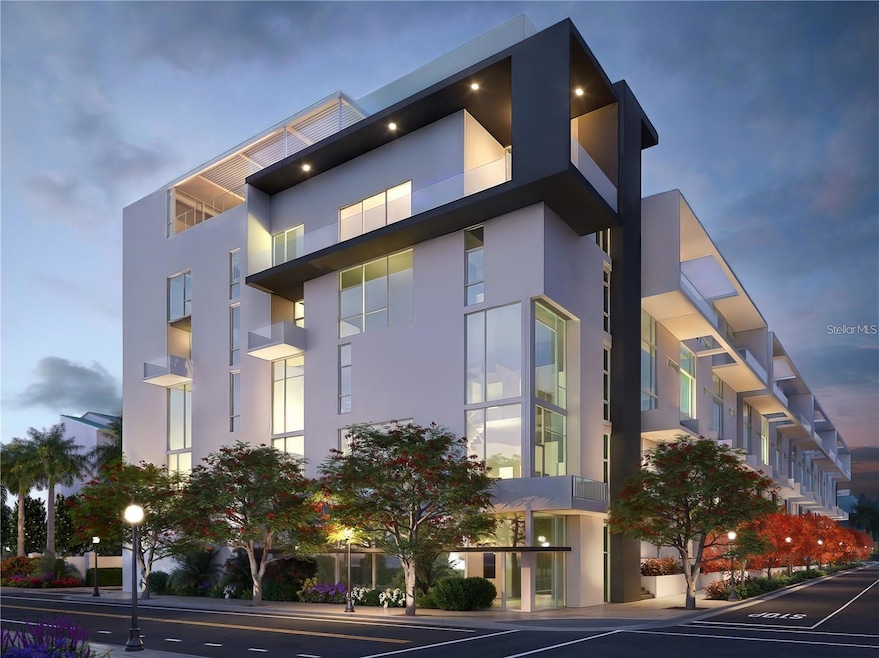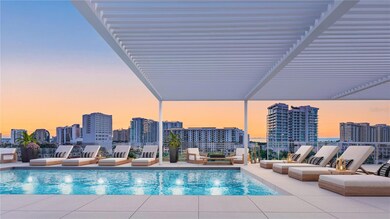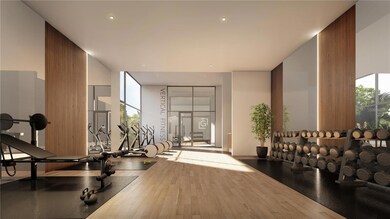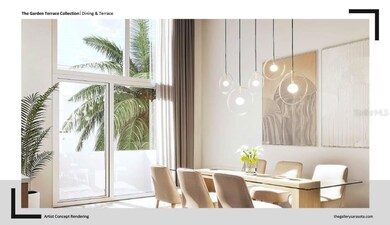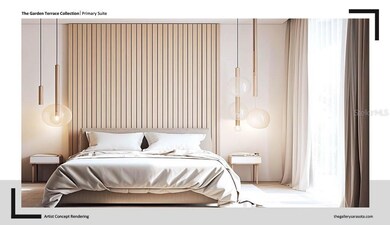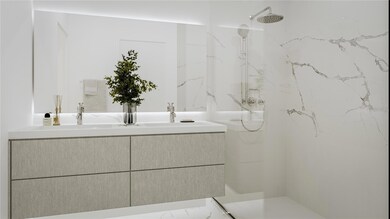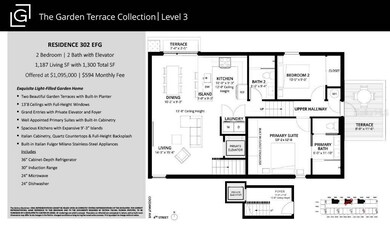1305 4th St Unit 302F Sarasota, FL 34236
Downtown Sarasota NeighborhoodEstimated payment $7,185/month
Highlights
- Fitness Center
- Property is near a marina
- Heated Spa
- Booker High School Rated A-
- Home Under Construction
- Gated Community
About This Home
Under Construction. Located downtown 3-blocks from the bay, above floodplain with unparalleled proximity to restaurants, shopping, cultural venues, and the new 53-acre waterfront park. Discover the Garden Terrace Collection at The Gallery Sarasota, where sophistication meets serene modern living. These elegant, light-filled homes redefine luxury with in-suite elevators, 13’-8” soaring ceilings, and beautiful garden terraces, each residence is a masterpiece of contemporary design. Expansive primary suites and meticulously crafted interiors set a new standard for refined comfort and style. The designer integrated kitchen features built-in Italian Fulgor Milano stainless steel appliances, imported Italian flat-panel cabinetry, and a beautiful grand island with gorgeous quartz countertops. Top-tier amenities include a spacious west-facing rooftop pool terrace to soak in the sun's brilliance, social lounge, summer kitchen, and a vast two-room Fitness Center and Yoga Studio equipped with cutting-edge cardio and strength-training equipment. Schedule a private site and showroom tour to view The Gallery’s building/unit models and receive an in-depth look into what we have planned for the condominium and surrounding area. Our showroom is located at 625 S Orange Sarasota, FL 34236 (retail space at Orange Club).
Listing Agent
COLDWELL BANKER REALTY Brokerage Phone: 941-366-8070 License #3484363 Listed on: 06/21/2025

Co-Listing Agent
COLDWELL BANKER REALTY Brokerage Phone: 941-366-8070 License #3546970
Open House Schedule
-
Tuesday, December 02, 20251:00 to 4:00 pm12/2/2025 1:00:00 PM +00:0012/2/2025 4:00:00 PM +00:00UNDER CONSTRUCTION with limited availability, the best way to discover everything this exceptional property offers is to schedule a private site & showroom tour. Our Sales Gallery is conveniently located downtown at 625 S Orange, Sarasota, FL 34236Add to Calendar
-
Wednesday, December 03, 20251:00 to 4:00 pm12/3/2025 1:00:00 PM +00:0012/3/2025 4:00:00 PM +00:00UNDER CONSTRUCTION with limited availability, the best way to discover everything this exceptional property offers is to schedule a private site & showroom tour. Our Sales Gallery is conveniently located downtown at 625 S Orange, Sarasota, FL 34236Add to Calendar
Property Details
Home Type
- Condominium
Est. Annual Taxes
- $9,950
Year Built
- Home Under Construction
Lot Details
- South Facing Home
- Mature Landscaping
- Cleared Lot
- Landscaped with Trees
HOA Fees
- $591 Monthly HOA Fees
Parking
- 1 Car Attached Garage
- Secured Garage or Parking
Home Design
- Home is estimated to be completed on 4/1/26
- Contemporary Architecture
- Entry on the 3rd floor
- Pillar, Post or Pier Foundation
- Membrane Roofing
- Concrete Siding
- Stucco
Interior Spaces
- 1,187 Sq Ft Home
- Open Floorplan
- Built-In Features
- Shelving
- High Ceiling
- Double Pane Windows
- Low Emissivity Windows
- Insulated Windows
- Entrance Foyer
- Great Room
- Living Room
- Ceramic Tile Flooring
- City Views
- Security Fence, Lighting or Alarms
Kitchen
- Range
- Recirculated Exhaust Fan
- Microwave
- Freezer
- Dishwasher
Bedrooms and Bathrooms
- 2 Bedrooms
- En-Suite Bathroom
- 2 Full Bathrooms
Laundry
- Laundry in unit
- Dryer
- Washer
Pool
- Heated Spa
- Pool Deck
Outdoor Features
- Property is near a marina
- Exterior Lighting
Location
- Property is near public transit
Utilities
- Central Heating and Cooling System
- Humidity Control
- Vented Exhaust Fan
- Underground Utilities
- Electric Water Heater
- High Speed Internet
- Phone Available
- Cable TV Available
Listing and Financial Details
- Visit Down Payment Resource Website
- Tax Lot 2
- Assessor Parcel Number 0000000302F
Community Details
Overview
- Association fees include common area taxes, pool, escrow reserves fund, insurance, maintenance structure, ground maintenance, maintenance, management, pest control, recreational facilities, sewer, trash, water
- Mid-Rise Condominium
- Built by Voeller Construction Inc.
- The Gallery Sarasota Subdivision, Garden Terrace Floorplan
- Plat Of Sarasota Community
- On-Site Maintenance
- Community features wheelchair access
- 6-Story Property
Amenities
- Clubhouse
- Elevator
Recreation
- Fitness Center
- Community Pool
Pet Policy
- Pets up to 75 lbs
- 2 Pets Allowed
Security
- Card or Code Access
- Gated Community
- Storm Windows
- Fire and Smoke Detector
- Fire Sprinkler System
Map
Home Values in the Area
Average Home Value in this Area
Property History
| Date | Event | Price | List to Sale | Price per Sq Ft |
|---|---|---|---|---|
| 06/21/2025 06/21/25 | For Sale | $1,095,000 | -- | $922 / Sq Ft |
Source: Stellar MLS
MLS Number: A4656523
- 332 Cocoanut Ave Unit 507
- 1270 5th St
- 1345 2nd St Unit C
- 200 Cocoanut Ave Unit 7
- 320 Central Ave
- 700 Cocoanut Ave Unit 332
- 700 Cocoanut Ave Unit 412
- 700 Cocoanut Ave Unit 331
- 700 Cocoanut Ave Unit 221
- 700 Cocoanut Ave Unit 129
- 1415 2nd St
- 700 Cocoanut Ave
- 100 Central Ave Unit C620
- 1278 May Ln
- 750 N Tamiami Trail Unit 1204
- 750 N Tamiami Trail Unit 405
- 750 N Tamiami Trail Unit 1618
- 750 N Tamiami Trail Unit 916
- 750 N Tamiami Trail Unit 705
- 750 N Tamiami Trail Unit 1402
