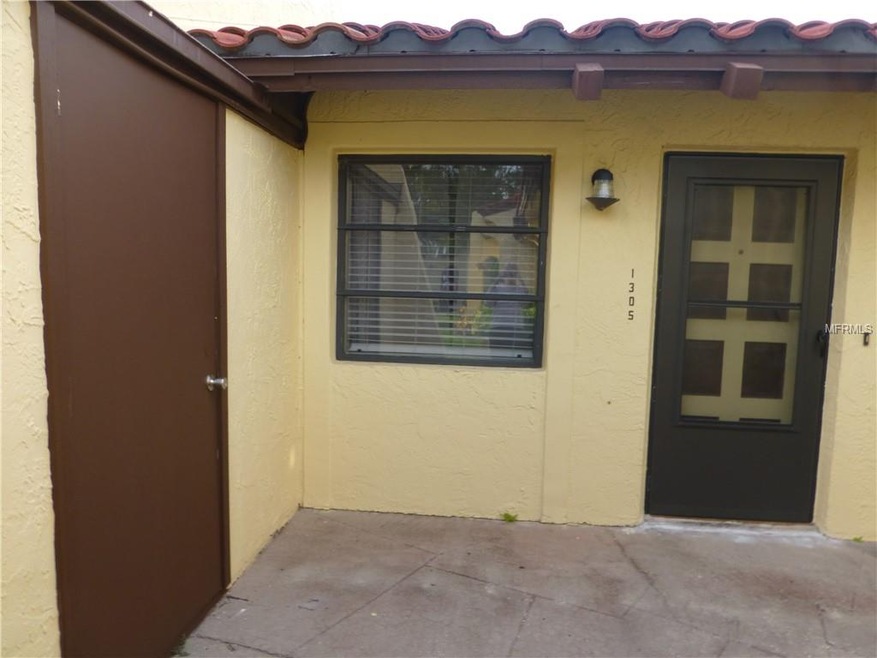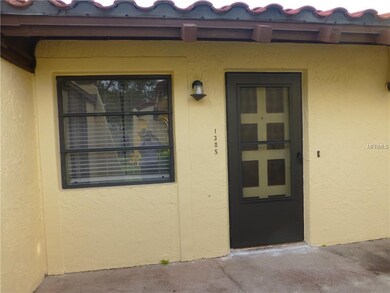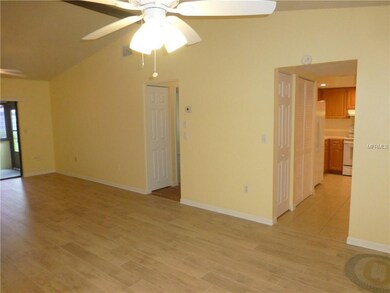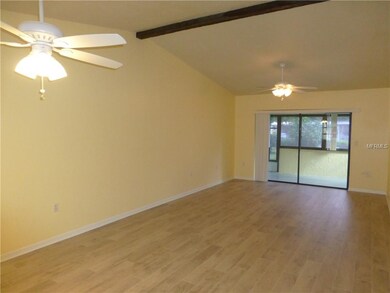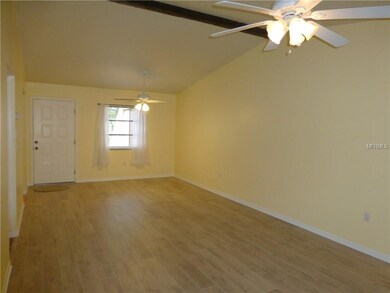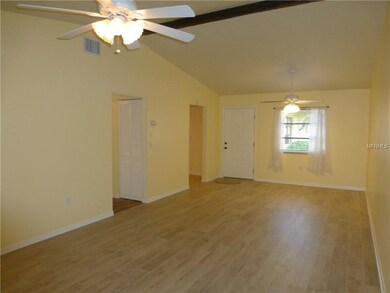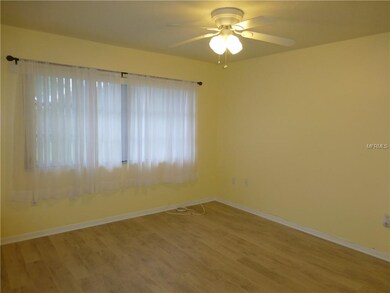
1305 58th St W Unit 1305 Bradenton, FL 34209
West Bradenton NeighborhoodHighlights
- Oak Trees
- 0.78 Acre Lot
- Clubhouse
- Senior Community
- Open Floorplan
- Cathedral Ceiling
About This Home
As of August 2023Take a look at this immaculately, spotless 1-bedroom unit in Meadowcroft. New paint and flooring plus an updated kitchen with newer cabinets and appliances make this a chef's dream. Vaulted ceilings open up the space in the living room and dining room. A vinyl enclosed lanai for outdoor living. Washer and dryer included in this ready-to-go property. Meadowcroft is an active community with a heated pool, tennis courts and shuffleboard competitons. The clubhouse is for monthly dinners and socials year round. Visit this unit and use for a winter retreat or year round living. Nothing to do but move right in!
Property Details
Home Type
- Condominium
Est. Annual Taxes
- $1,301
Year Built
- Built in 1977
Lot Details
- Mature Landscaping
- Irrigation
- Oak Trees
- Condo Land Included
HOA Fees
- $288 Monthly HOA Fees
Home Design
- Spanish Architecture
- Slab Foundation
- Tile Roof
- Block Exterior
Interior Spaces
- 780 Sq Ft Home
- 1-Story Property
- Open Floorplan
- Cathedral Ceiling
- Ceiling Fan
- Blinds
- Combination Dining and Living Room
Kitchen
- Eat-In Kitchen
- Range with Range Hood
- Microwave
- Ice Maker
- Dishwasher
- Disposal
Flooring
- Laminate
- Tile
Bedrooms and Bathrooms
- 1 Primary Bedroom on Main
- 1 Full Bathroom
Laundry
- Laundry in unit
- Dryer
- Washer
Parking
- 1 Carport Space
- On-Street Parking
- Off-Street Parking
- Assigned Parking
Outdoor Features
- Enclosed Patio or Porch
- Outdoor Storage
Location
- City Lot
Utilities
- Central Heating and Cooling System
- High Speed Internet
- Cable TV Available
Listing and Financial Details
- Down Payment Assistance Available
- Visit Down Payment Resource Website
- Assessor Parcel Number 3937415606
Community Details
Overview
- Senior Community
- Association fees include cable TV, community pool, escrow reserves fund, fidelity bond, insurance, internet, maintenance structure, ground maintenance, manager, pest control, pool maintenance, recreational facilities, sewer, trash, water
- Meadowcroft Community
- Meadowcroft Condo Prcl G Subdivision
- On-Site Maintenance
- The community has rules related to deed restrictions
- Rental Restrictions
Amenities
- Clubhouse
Recreation
- Tennis Courts
- Recreation Facilities
- Shuffleboard Court
- Community Pool
Pet Policy
- Pets up to 25 lbs
- Pet Size Limit
- 1 Pet Allowed
Ownership History
Purchase Details
Home Financials for this Owner
Home Financials are based on the most recent Mortgage that was taken out on this home.Purchase Details
Purchase Details
Home Financials for this Owner
Home Financials are based on the most recent Mortgage that was taken out on this home.Purchase Details
Home Financials for this Owner
Home Financials are based on the most recent Mortgage that was taken out on this home.Purchase Details
Purchase Details
Home Financials for this Owner
Home Financials are based on the most recent Mortgage that was taken out on this home.Similar Homes in Bradenton, FL
Home Values in the Area
Average Home Value in this Area
Purchase History
| Date | Type | Sale Price | Title Company |
|---|---|---|---|
| Warranty Deed | $187,000 | Msc Title | |
| Quit Claim Deed | $35,000 | -- | |
| Warranty Deed | $115,000 | Barnes Walker Title Inc | |
| Warranty Deed | $113,000 | Barnes Walker Title Inc | |
| Warranty Deed | $77,000 | First Intl Title Inc | |
| Warranty Deed | $90,500 | Msc Title Inc |
Mortgage History
| Date | Status | Loan Amount | Loan Type |
|---|---|---|---|
| Open | $100,000 | New Conventional | |
| Previous Owner | $77,000 | New Conventional | |
| Previous Owner | $65,500 | Purchase Money Mortgage | |
| Previous Owner | $37,400 | Credit Line Revolving |
Property History
| Date | Event | Price | Change | Sq Ft Price |
|---|---|---|---|---|
| 08/11/2023 08/11/23 | Sold | $187,000 | -4.1% | $247 / Sq Ft |
| 07/22/2023 07/22/23 | Pending | -- | -- | -- |
| 07/20/2023 07/20/23 | Price Changed | $195,000 | -1.5% | $258 / Sq Ft |
| 06/29/2023 06/29/23 | Price Changed | $198,000 | -5.7% | $262 / Sq Ft |
| 06/06/2023 06/06/23 | For Sale | $210,000 | +82.6% | $278 / Sq Ft |
| 07/10/2020 07/10/20 | Sold | $115,000 | -4.1% | $152 / Sq Ft |
| 06/07/2020 06/07/20 | Pending | -- | -- | -- |
| 05/28/2020 05/28/20 | For Sale | $119,900 | +6.1% | $159 / Sq Ft |
| 11/09/2018 11/09/18 | Sold | $113,000 | -1.7% | $145 / Sq Ft |
| 10/03/2018 10/03/18 | Pending | -- | -- | -- |
| 09/26/2018 09/26/18 | For Sale | $115,000 | 0.0% | $147 / Sq Ft |
| 10/18/2017 10/18/17 | Off Market | $1,050 | -- | -- |
| 07/20/2017 07/20/17 | Rented | $1,050 | 0.0% | -- |
| 06/19/2017 06/19/17 | Under Contract | -- | -- | -- |
| 06/14/2017 06/14/17 | For Rent | $1,050 | -- | -- |
Tax History Compared to Growth
Tax History
| Year | Tax Paid | Tax Assessment Tax Assessment Total Assessment is a certain percentage of the fair market value that is determined by local assessors to be the total taxable value of land and additions on the property. | Land | Improvement |
|---|---|---|---|---|
| 2025 | $1,746 | $120,700 | -- | $120,700 |
| 2024 | $1,746 | $136,000 | -- | $136,000 |
| 2023 | $2,214 | $136,000 | $0 | $136,000 |
| 2022 | $1,939 | $109,200 | $0 | $109,200 |
| 2021 | $1,679 | $89,000 | $0 | $89,000 |
| 2020 | $753 | $79,794 | $0 | $0 |
| 2019 | $727 | $78,000 | $0 | $78,000 |
| 2018 | $1,488 | $74,000 | $0 | $0 |
| 2017 | $1,301 | $67,000 | $0 | $0 |
| 2016 | $286 | $39,479 | $0 | $0 |
| 2015 | $281 | $39,205 | $0 | $0 |
| 2014 | $281 | $38,894 | $0 | $0 |
| 2013 | $272 | $38,319 | $0 | $0 |
Agents Affiliated with this Home
-
Patricia Baker

Seller's Agent in 2023
Patricia Baker
RE/MAX
(866) 434-4056
5 in this area
104 Total Sales
-
Mike Baker

Seller Co-Listing Agent in 2023
Mike Baker
RE/MAX
(727) 639-2333
3 in this area
31 Total Sales
-
Gregory Zies

Buyer's Agent in 2023
Gregory Zies
RE/MAX
(941) 779-3081
59 in this area
180 Total Sales
-
Kathy Valente

Buyer Co-Listing Agent in 2023
Kathy Valente
Michael Saunders
(941) 685-6767
60 in this area
174 Total Sales
-
Alex Morel PA

Seller's Agent in 2020
Alex Morel PA
MEDWAY REALTY
(941) 376-4580
1 in this area
52 Total Sales
-
Mary Collandra

Buyer's Agent in 2020
Mary Collandra
WAGNER REALTY
(941) 704-7095
23 in this area
70 Total Sales
Map
Source: Stellar MLS
MLS Number: A4414493
APN: 39374-1560-6
- 1314 57th St W Unit 1314
- 1302 58th St W Unit 1302
- 1409 57th St W Unit 1409
- 1421 57th St W Unit 1421
- 1431 57th St W Unit 1431
- 1437 57th St W Unit 1437
- 5709 13th Ave W
- 1216 58th St W
- 1304 56th St W Unit 1304
- 5716 12th Ave W Unit 5716
- 1214 56th St W
- 1210 56th St W Unit 1210
- 5632 12th Ave W
- 1487 56th St W Unit 1487
- 1231 56th St W Unit 1231
- 1423 56th St W
- 6101 Willow Oak Cir
- 5321 13th Avenue Dr W
- 5706 10th Avenue Dr W
- 928 59th St W
