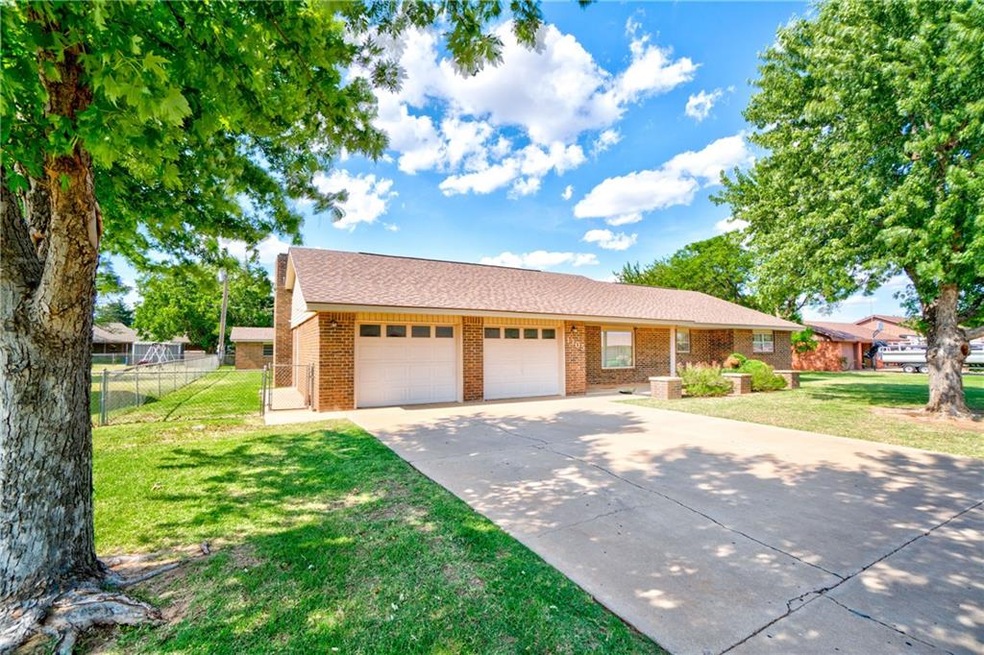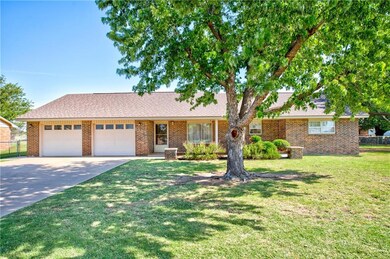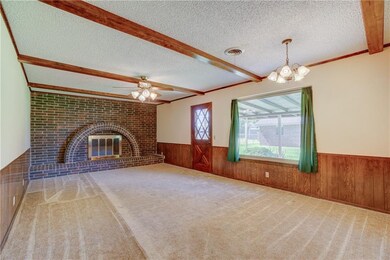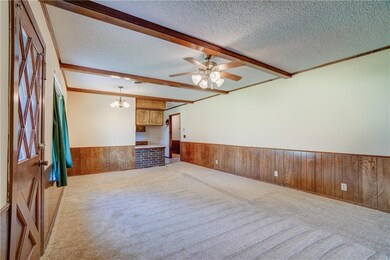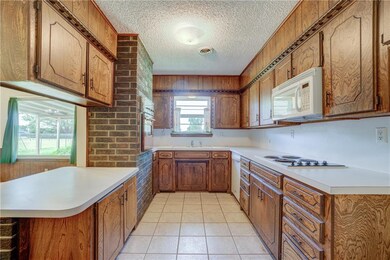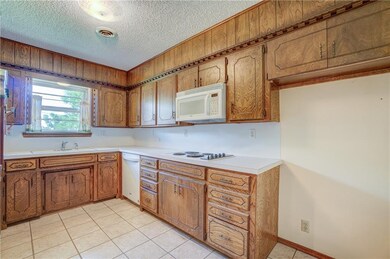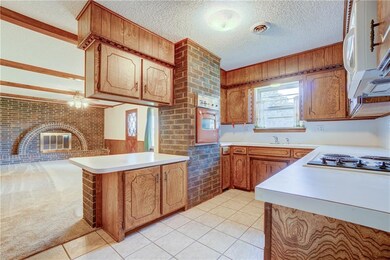
Highlights
- Ranch Style House
- Separate Outdoor Workshop
- 2 Car Attached Garage
- Covered patio or porch
- Cul-De-Sac
- Inside Utility
About This Home
As of July 2022Room for a family & lots of play area. 4 bedrooms, two full baths, Formal dining with chandelier light, could be second living, and a dining area in the living room. Wood burning fireplace w/gas starter, beamed ceiling with a fan/light. Range, dishwasher, microwave, garbage disposal, wall oven with brick around it & an eating bar. Tile flooring in entry, hall, laundry area, kitchen & baths. Both baths have tub/showers, ceramic tile around the tubs & tile flooring. An extra vanity/sink in master bedroom. All bedrooms have ceiling fans with lights. Great linen closet. Two car garage with insulated garage doors, two electric openers and a walk-out door. Lawn sprinkler system front & backyard. Workshop/storage building is brick with electricity, workbench & and concrete floor. A covered patio, chain link fence with a double gate. Trees in front yard. Large backyard, a wide street. Rural electric, city water and sewer. Furnace & water heater are gas. 2 new ceiling fans.
Home Details
Home Type
- Single Family
Est. Annual Taxes
- $1,833
Year Built
- Built in 1977
Lot Details
- Cul-De-Sac
- South Facing Home
- Chain Link Fence
- Sprinkler System
Parking
- 2 Car Attached Garage
- Garage Door Opener
- Driveway
Home Design
- Ranch Style House
- Slab Foundation
- Brick Frame
- Composition Roof
Interior Spaces
- 1,790 Sq Ft Home
- Ceiling Fan
- Wood Burning Fireplace
- Inside Utility
Kitchen
- <<builtInOvenToken>>
- Electric Oven
- <<builtInRangeToken>>
- <<microwave>>
- Dishwasher
- Disposal
Flooring
- Carpet
- Tile
Bedrooms and Bathrooms
- 4 Bedrooms
- 2 Full Bathrooms
Outdoor Features
- Covered patio or porch
- Separate Outdoor Workshop
Schools
- Altus Primary Elementary School
- Altus JHS Middle School
- Altus High School
Utilities
- Central Heating and Cooling System
Listing and Financial Details
- Legal Lot and Block 15 / 2
Ownership History
Purchase Details
Home Financials for this Owner
Home Financials are based on the most recent Mortgage that was taken out on this home.Purchase Details
Home Financials for this Owner
Home Financials are based on the most recent Mortgage that was taken out on this home.Purchase Details
Home Financials for this Owner
Home Financials are based on the most recent Mortgage that was taken out on this home.Purchase Details
Home Financials for this Owner
Home Financials are based on the most recent Mortgage that was taken out on this home.Similar Homes in Altus, OK
Home Values in the Area
Average Home Value in this Area
Purchase History
| Date | Type | Sale Price | Title Company |
|---|---|---|---|
| Quit Claim Deed | $12,000 | None Listed On Document | |
| Warranty Deed | $183,000 | First American Title | |
| Warranty Deed | $144,000 | First American Title | |
| Warranty Deed | $130,500 | None Available |
Mortgage History
| Date | Status | Loan Amount | Loan Type |
|---|---|---|---|
| Open | $179,685 | FHA | |
| Previous Owner | $145,454 | USDA |
Property History
| Date | Event | Price | Change | Sq Ft Price |
|---|---|---|---|---|
| 07/04/2025 07/04/25 | For Sale | $225,000 | +23.0% | $126 / Sq Ft |
| 07/01/2022 07/01/22 | Sold | $183,000 | +1.7% | $102 / Sq Ft |
| 05/21/2022 05/21/22 | Pending | -- | -- | -- |
| 05/18/2022 05/18/22 | For Sale | $180,000 | +37.9% | $101 / Sq Ft |
| 08/17/2020 08/17/20 | Sold | $130,500 | -3.3% | $73 / Sq Ft |
| 07/10/2020 07/10/20 | Pending | -- | -- | -- |
| 07/04/2020 07/04/20 | For Sale | $135,000 | 0.0% | $75 / Sq Ft |
| 06/26/2020 06/26/20 | Pending | -- | -- | -- |
| 06/15/2020 06/15/20 | For Sale | $135,000 | -- | $75 / Sq Ft |
Tax History Compared to Growth
Tax History
| Year | Tax Paid | Tax Assessment Tax Assessment Total Assessment is a certain percentage of the fair market value that is determined by local assessors to be the total taxable value of land and additions on the property. | Land | Improvement |
|---|---|---|---|---|
| 2024 | $1,833 | $22,799 | $3,671 | $19,128 |
| 2023 | $1,833 | $21,490 | $3,671 | $17,819 |
| 2022 | $1,478 | $17,446 | $3,671 | $13,775 |
| 2021 | $1,344 | $15,735 | $2,159 | $13,576 |
| 2020 | $904 | $11,449 | $2,721 | $8,728 |
| 2019 | $912 | $11,449 | $1,785 | $9,664 |
| 2018 | $755 | $11,116 | $1,622 | $9,494 |
| 2017 | $731 | $10,791 | $1,463 | $9,328 |
| 2016 | $707 | $10,477 | $1,238 | $9,239 |
| 2015 | $685 | $10,172 | $1,020 | $9,152 |
| 2014 | $681 | $10,127 | $1,020 | $9,107 |
Agents Affiliated with this Home
-
Michael Mowdy
M
Seller's Agent in 2025
Michael Mowdy
C-21 Altus Prestige, Inc.
(580) 471-7759
-
Ivy Meyers

Seller's Agent in 2022
Ivy Meyers
C-21 Altus Prestige, Inc.
(580) 649-8864
159 Total Sales
-
Jill Graumann

Buyer's Agent in 2022
Jill Graumann
RE/MAX
(405) 850-1525
429 Total Sales
-
Diane Dykens

Seller's Agent in 2020
Diane Dykens
C-21 Altus Prestige, Inc.
(580) 471-2121
66 Total Sales
Map
Source: MLSOK
MLS Number: 916002
APN: 0630-00-002-015-0-000-00
- 1540 Cross Rd
- 1630 Cross Rd
- 2800 Gettysburg Dr
- 409 Buena Vista St
- 2901 N Towne Dr
- 1405 N York St
- 1101 Northridge Blvd
- 1713 White Tail Dr
- 1412 Polk St
- 1308 N Forrest St
- 1816 Foxtail Cir
- 1417 Dustbowl Ln
- 1404 Polk St
- 2916 Learly Ln
- 0 Redbud Ln Unit 1152710
- 1809 Foxtail Cir
- 312 Val Verde St
- 0 Lot 1 Red Bud Dr Unit 1152713
- 1004 Village Dr
- 301 Lakeside Dr
