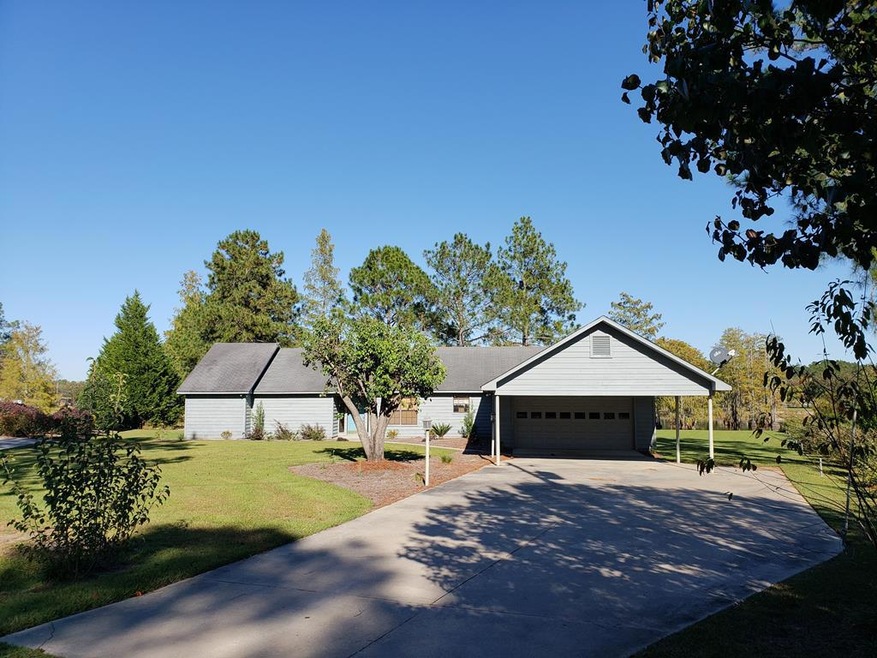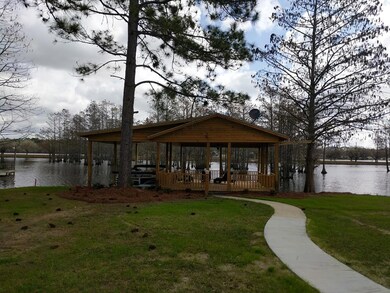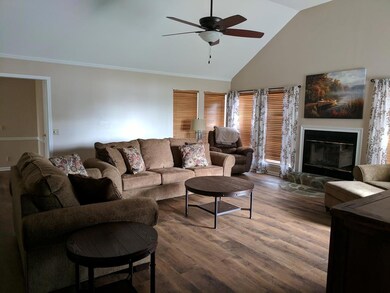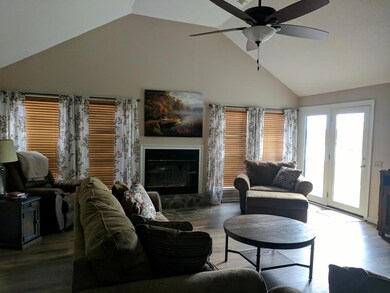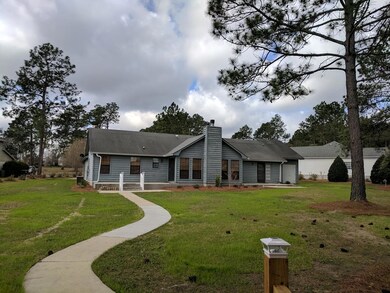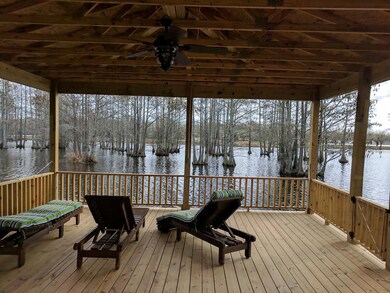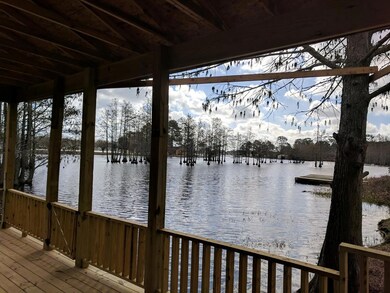
1305 Baymeadows Dr W Douglas, GA 31535
Highlights
- Lake Front
- Fireplace
- Patio
- Deck
- 2 Car Attached Garage
- French Doors
About This Home
As of June 2021THIS WATERFRONT HOME AT BAYMEADOWS..on the large lake with newly constructed covered boat slip and full dock is a must see! In addition to the new dock and boat area the home offers beautiful views from inside and out. Interior is a 3/2 with split floor plan, wood burning fireplace in the spacious great room, remodeled kitchen with granite, new paint and flooring, master suite with large bath and vanities plus double doors leading out to patio overlooking the lake. Oversize garage with plenty of room for cars and toys! Call to see this one today.
Home Details
Home Type
- Single Family
Est. Annual Taxes
- $1,475
Lot Details
- 0.52 Acre Lot
- Lake Front
Parking
- 2 Car Attached Garage
Home Design
- Slab Foundation
Interior Spaces
- 2,021 Sq Ft Home
- Fireplace
- French Doors
Kitchen
- Electric Cooktop
- Microwave
- Dishwasher
Flooring
- Carpet
- Laminate
- Ceramic Tile
Bedrooms and Bathrooms
- 3 Bedrooms
- 2 Full Bathrooms
Outdoor Features
- Deck
- Patio
- Utility Building
Schools
- Indian Creek Elementary School
- Coffee County Middle School
- Coffee High School
Utilities
- Vented Exhaust Fan
- Natural Gas Not Available
- Electric Water Heater
- Septic Tank
- Cable TV Available
Ownership History
Purchase Details
Home Financials for this Owner
Home Financials are based on the most recent Mortgage that was taken out on this home.Purchase Details
Home Financials for this Owner
Home Financials are based on the most recent Mortgage that was taken out on this home.Purchase Details
Home Financials for this Owner
Home Financials are based on the most recent Mortgage that was taken out on this home.Purchase Details
Home Financials for this Owner
Home Financials are based on the most recent Mortgage that was taken out on this home.Purchase Details
Home Financials for this Owner
Home Financials are based on the most recent Mortgage that was taken out on this home.Similar Homes in the area
Home Values in the Area
Average Home Value in this Area
Purchase History
| Date | Type | Sale Price | Title Company |
|---|---|---|---|
| Warranty Deed | $315,000 | -- | |
| Warranty Deed | $195,000 | -- | |
| Warranty Deed | $182,000 | -- | |
| Warranty Deed | $180,000 | -- | |
| Warranty Deed | $177,900 | -- |
Mortgage History
| Date | Status | Loan Amount | Loan Type |
|---|---|---|---|
| Open | $252,000 | New Conventional | |
| Closed | $252,000 | New Conventional | |
| Previous Owner | $105,000 | New Conventional | |
| Previous Owner | $153,000 | New Conventional | |
| Previous Owner | $223,500 | Reverse Mortgage Home Equity Conversion Mortgage |
Property History
| Date | Event | Price | Change | Sq Ft Price |
|---|---|---|---|---|
| 06/10/2021 06/10/21 | Sold | $315,000 | 0.0% | $145 / Sq Ft |
| 05/11/2021 05/11/21 | Pending | -- | -- | -- |
| 05/10/2021 05/10/21 | For Sale | $315,000 | +61.5% | $145 / Sq Ft |
| 06/10/2019 06/10/19 | Sold | $195,000 | -11.4% | $96 / Sq Ft |
| 05/11/2019 05/11/19 | Pending | -- | -- | -- |
| 04/09/2018 04/09/18 | For Sale | $220,000 | +20.9% | $109 / Sq Ft |
| 08/28/2017 08/28/17 | Sold | $182,000 | -8.1% | $90 / Sq Ft |
| 07/29/2017 07/29/17 | Pending | -- | -- | -- |
| 06/28/2017 06/28/17 | For Sale | $198,000 | +10.0% | $98 / Sq Ft |
| 04/13/2017 04/13/17 | Sold | $180,000 | -9.5% | $89 / Sq Ft |
| 03/14/2017 03/14/17 | Pending | -- | -- | -- |
| 02/07/2017 02/07/17 | For Sale | $199,000 | +11.9% | $98 / Sq Ft |
| 03/19/2014 03/19/14 | Sold | $177,900 | -3.8% | $88 / Sq Ft |
| 03/19/2014 03/19/14 | For Sale | $185,000 | -- | $92 / Sq Ft |
Tax History Compared to Growth
Tax History
| Year | Tax Paid | Tax Assessment Tax Assessment Total Assessment is a certain percentage of the fair market value that is determined by local assessors to be the total taxable value of land and additions on the property. | Land | Improvement |
|---|---|---|---|---|
| 2024 | $1,475 | $68,854 | $12,000 | $56,854 |
| 2023 | $1,525 | $68,854 | $12,000 | $56,854 |
| 2022 | $1,671 | $68,854 | $12,000 | $56,854 |
| 2021 | $1,671 | $68,854 | $12,000 | $56,854 |
| 2020 | $1,672 | $68,854 | $12,000 | $56,854 |
| 2019 | $1,672 | $68,854 | $12,000 | $56,854 |
| 2018 | $1,673 | $68,854 | $12,000 | $56,854 |
| 2017 | $1,414 | $57,995 | $12,000 | $45,995 |
| 2016 | $1,415 | $57,995 | $12,000 | $45,995 |
| 2015 | $1,423 | $57,995 | $12,000 | $45,995 |
| 2014 | $1,287 | $52,235 | $6,240 | $45,995 |
Agents Affiliated with this Home
-
Susan Brooker

Seller's Agent in 2021
Susan Brooker
RE/MAX
53 Total Sales
-
Doretha Jenkins
D
Buyer's Agent in 2021
Doretha Jenkins
Brewer Realty Group, LLC
(912) 381-1630
50 Total Sales
-
Faye Hennesy
F
Seller's Agent in 2014
Faye Hennesy
Realty South
(912) 383-2601
5 Total Sales
Map
Source: Douglas Coffee County Board of REALTORS®
MLS Number: 108221
APN: 0082A-037
- 703 Woodlake Cir
- 106 Pinedale Dr
- 1108 Baymeadows Dr W
- 650 Basswood Rd
- 943 Basswood Rd
- 976 Basswood Dr
- 55 Palm Dr
- 434 Island Dr
- 454 Island Dr
- 68 Victory Dr
- 17 Dime St
- 00 Skyview Dr
- 152 Riverside Dr
- 2828 Baymeadows Dr W
- 70 Angie Dr
- 127 Joyce Dr
- 500 Ashby Dr
- 153 Golden Ln
- 380 Brookewood Dr
- 51 Hewitt Rd
