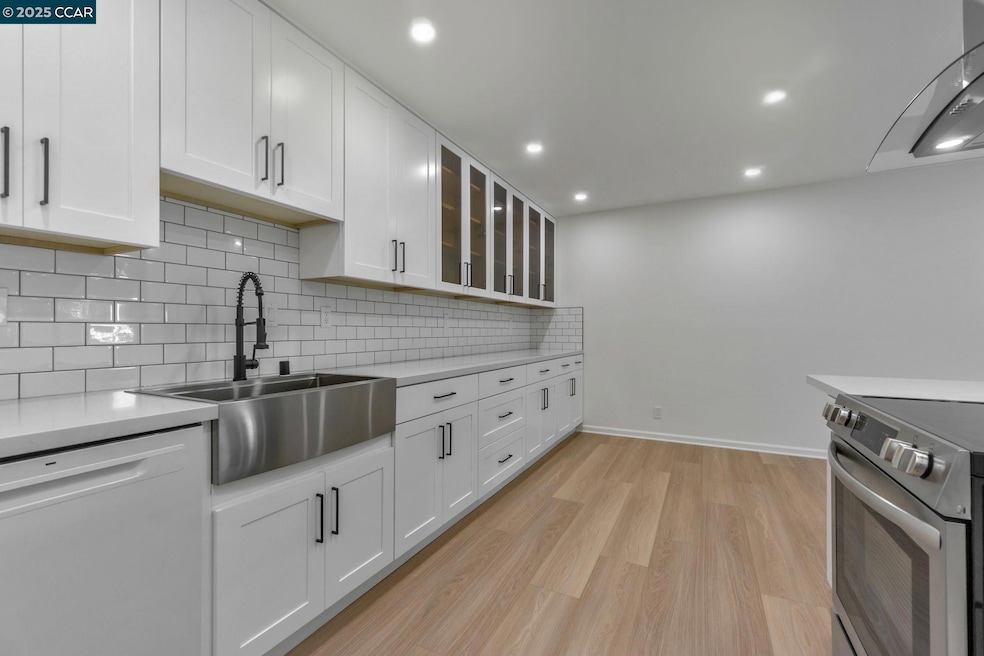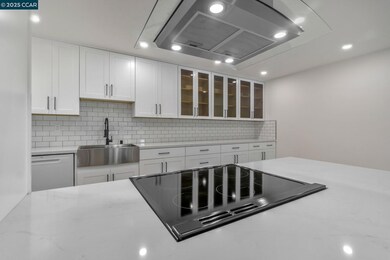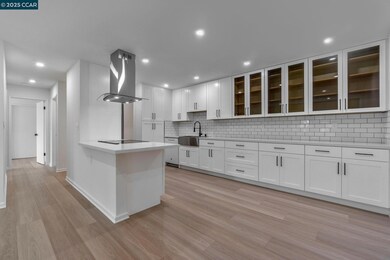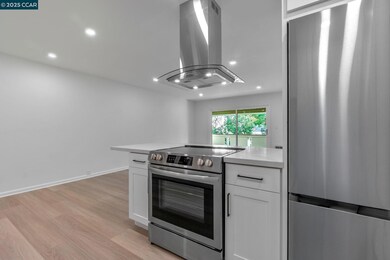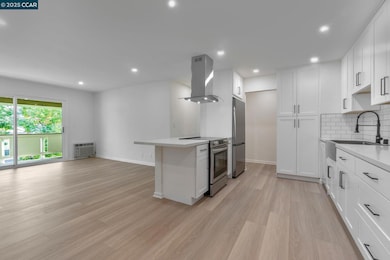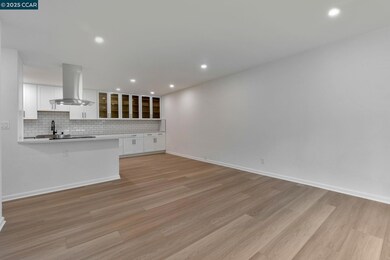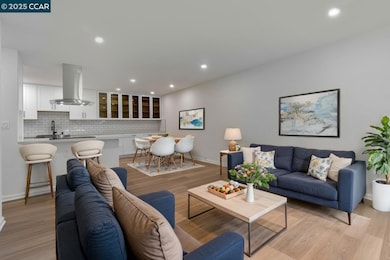
1305 Boulevard Way Unit 314 Walnut Creek, CA 94595
Saranap NeighborhoodHighlights
- In Ground Pool
- Updated Kitchen
- Formal Dining Room
- Parkmead Elementary School Rated A
- Solid Surface Countertops
- Family Room Off Kitchen
About This Home
As of May 2025Experience modern living in this beautifully remodeled 2 bedroom 2 bathroom condo perfectly situated on third floor with no neighbors above. This move-in-ready gem offers the convenience of elevator and handicap-accessible ramp on the side of the building for easy access. Every detail has been thoughtfully updated, including brand new flooring, fresh paint, and stylish recessed lighting throughout. The sleek, contemporary kitchen features new appliances, custom cabinets, and elegant quartz countertops. Both bathrooms have been completely redone with new tile, fixtures, and accessories, offering a spa-like feel. Enjoy the convenience of an in-unit washer and dryer, as well as a newly installed sliding door that brings in abundant natural light. Situated in close proximity to downtown, this condo offers easy access to HWY, shopping and restaurants. Located in a highly sought-after area with top rated schools, this home is perfect for those seeking both style and convenience. Don't miss out on this fabulously remodeled home!
Last Agent to Sell the Property
Vanguard Properties License #01441144 Listed on: 03/20/2025
Property Details
Home Type
- Condominium
Est. Annual Taxes
- $3,863
Year Built
- Built in 1968
HOA Fees
- $705 Monthly HOA Fees
Home Design
- Stucco
Interior Spaces
- 1-Story Property
- Skylights
- Family Room Off Kitchen
- Formal Dining Room
Kitchen
- Updated Kitchen
- Breakfast Bar
- Electric Cooktop
- Free-Standing Range
- Dishwasher
- Solid Surface Countertops
- Disposal
Flooring
- Laminate
- Tile
Bedrooms and Bathrooms
- 2 Bedrooms
- 2 Full Bathrooms
Laundry
- Laundry in unit
- Stacked Washer and Dryer
- 220 Volts In Laundry
Home Security
Parking
- 1 Parking Space
- Carport
Accessible Home Design
- Wheelchair Ramps
- Stepless Entry
Pool
- In Ground Pool
- Fence Around Pool
Utilities
- Cooling System Mounted To A Wall/Window
- Heating Available
- Electricity To Lot Line
Listing and Financial Details
- Assessor Parcel Number 1854600481
Community Details
Overview
- Association fees include common area maintenance, common hot water, management fee, reserves, trash, ground maintenance
- 50 Units
- The Atrium Villa Of Wc Association, Phone Number (925) 746-0542
- Saranap Area Subdivision
Recreation
- Community Pool
Additional Features
- Laundry Facilities
- Fire and Smoke Detector
Ownership History
Purchase Details
Purchase Details
Home Financials for this Owner
Home Financials are based on the most recent Mortgage that was taken out on this home.Purchase Details
Home Financials for this Owner
Home Financials are based on the most recent Mortgage that was taken out on this home.Purchase Details
Purchase Details
Purchase Details
Similar Homes in Walnut Creek, CA
Home Values in the Area
Average Home Value in this Area
Purchase History
| Date | Type | Sale Price | Title Company |
|---|---|---|---|
| Grant Deed | $205,000 | First American Title Company | |
| Grant Deed | $397,000 | Chicago Title | |
| Grant Deed | $211,500 | Old Republic Title Company | |
| Gift Deed | -- | -- | |
| Interfamily Deed Transfer | -- | -- | |
| Interfamily Deed Transfer | -- | -- | |
| Grant Deed | $125,000 | Placer Title Company |
Mortgage History
| Date | Status | Loan Amount | Loan Type |
|---|---|---|---|
| Previous Owner | $247,000 | Negative Amortization | |
| Previous Owner | $175,000 | Unknown | |
| Previous Owner | $50,000 | Credit Line Revolving | |
| Previous Owner | $173,000 | Unknown | |
| Previous Owner | $169,200 | Purchase Money Mortgage |
Property History
| Date | Event | Price | Change | Sq Ft Price |
|---|---|---|---|---|
| 05/23/2025 05/23/25 | Sold | $500,000 | -8.9% | $478 / Sq Ft |
| 04/17/2025 04/17/25 | Pending | -- | -- | -- |
| 03/20/2025 03/20/25 | For Sale | $549,000 | -- | $525 / Sq Ft |
Tax History Compared to Growth
Tax History
| Year | Tax Paid | Tax Assessment Tax Assessment Total Assessment is a certain percentage of the fair market value that is determined by local assessors to be the total taxable value of land and additions on the property. | Land | Improvement |
|---|---|---|---|---|
| 2024 | $3,863 | $252,430 | $92,351 | $160,079 |
| 2023 | $3,772 | $247,482 | $90,541 | $156,941 |
| 2022 | $3,740 | $242,630 | $88,766 | $153,864 |
| 2021 | $3,639 | $237,874 | $87,026 | $150,848 |
| 2019 | $3,538 | $230,821 | $84,446 | $146,375 |
| 2018 | $3,434 | $226,296 | $82,791 | $143,505 |
| 2017 | $3,358 | $221,860 | $81,168 | $140,692 |
| 2016 | $3,281 | $217,511 | $79,577 | $137,934 |
| 2015 | $3,206 | $214,245 | $78,382 | $135,863 |
| 2014 | $3,161 | $210,049 | $76,847 | $133,202 |
Agents Affiliated with this Home
-
Julia Kazantsev

Seller's Agent in 2025
Julia Kazantsev
Vanguard Properties
(925) 639-1575
2 in this area
18 Total Sales
Map
Source: Contra Costa Association of REALTORS®
MLS Number: 41090198
APN: 185-460-048-1
- 1229 Boulevard Way
- 2729 Kinney Dr
- 66 Del Hambre Cir
- 1491 Boulevard Way
- 2139 Whyte Park Ave
- 1291 Clover Ln
- 1731 S Villa Way Unit 336
- 1722 S Villa Way
- 1723 S Villa Way
- 225 N Villa Way
- 713 N Villa Way
- 81 Maple Ln
- 21 Samantha Dr
- 1836 Newell Ave
- 30 Autumn Trail Ln
- 30 Newell Ct
- 1945 Trinity Ave Unit 8
- 1690 Newell Ave
- 40 Loma Vista
- 68 Terrace Rd
