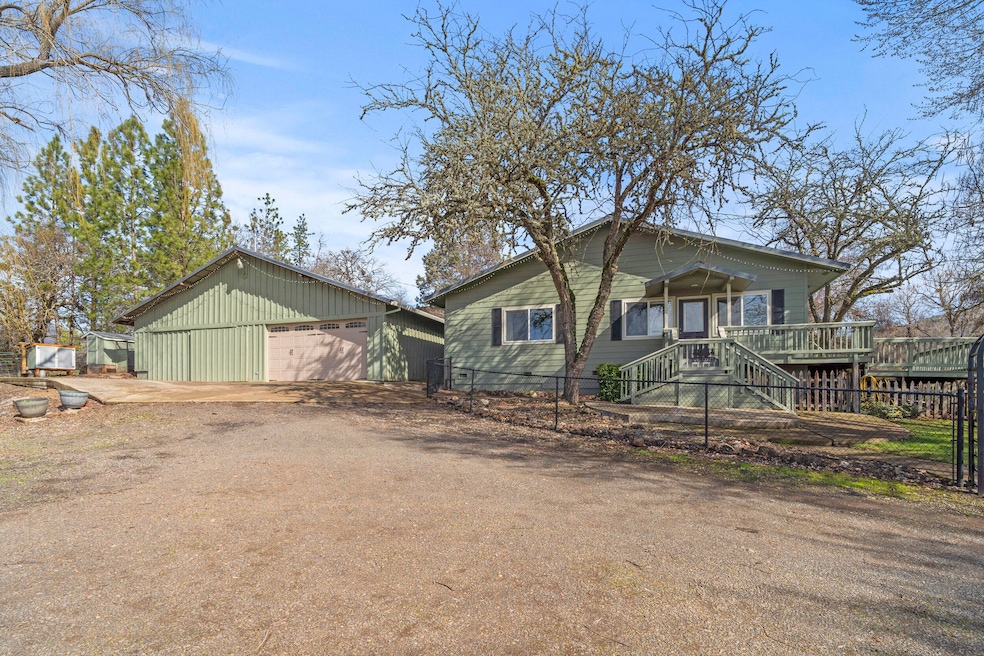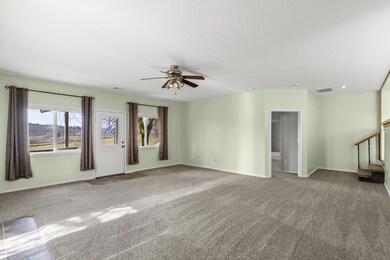1305 Butte Falls Hwy Eagle Point, OR 97524
Estimated payment $3,469/month
Highlights
- Ranch Style House
- No HOA
- 3 Car Detached Garage
- Bonus Room
- Home Office
- Surveillance System
About This Home
Incredible Horse Property! Spanning 6.9 irrigated acres in an EFU zone with low property taxes, this property features excellent flood-irrigated pasture, a barn with over two stalls, a roomy tack room, additional storage, and a round pen. The home boasts three bedrooms and two bathrooms, conveniently located just minutes from town, ensuring easy access to schools, shopping, golf courses, and wineries. Nestled well back from the road, the property offers privacy, is fenced, and beautifully landscaped with trees and a security gate. The kitchen has been beautifully updated with stainless steel appliances, granite countertops, and a generous dining area. The inviting living room features French doors that open to a large deck with two seating areas. The primary suite includes double closets, a dual sink vanity, and built-in storage. The guest bathroom has been updated with a new shower, jetted tub, and quartz countertops. Additional features include a chicken coop, fruit trees.
Home Details
Home Type
- Single Family
Est. Annual Taxes
- $1,854
Year Built
- Built in 1964
Lot Details
- 6.9 Acre Lot
- Property is zoned EFU, EFU
Parking
- 3 Car Detached Garage
Home Design
- Ranch Style House
- Pillar, Post or Pier Foundation
- Stem Wall Foundation
- Frame Construction
- Metal Roof
Interior Spaces
- 2,120 Sq Ft Home
- Home Office
- Bonus Room
- Surveillance System
Flooring
- Carpet
- Tile
Bedrooms and Bathrooms
- 3 Bedrooms
- 2 Full Bathrooms
Schools
- Eagle Point High School
Utilities
- Central Air
- Heating System Uses Oil
- Private Water Source
- Well
- Septic Tank
Community Details
- No Home Owners Association
Listing and Financial Details
- Assessor Parcel Number 10229120
Map
Home Values in the Area
Average Home Value in this Area
Tax History
| Year | Tax Paid | Tax Assessment Tax Assessment Total Assessment is a certain percentage of the fair market value that is determined by local assessors to be the total taxable value of land and additions on the property. | Land | Improvement |
|---|---|---|---|---|
| 2025 | $1,854 | $158,192 | $14,702 | $143,490 |
| 2024 | $1,854 | $153,710 | $14,390 | $139,320 |
| 2023 | $1,793 | $149,359 | $14,089 | $135,270 |
| 2022 | $1,748 | $149,359 | $14,089 | $135,270 |
| 2021 | $1,700 | $145,129 | $13,799 | $131,330 |
| 2020 | $1,835 | $141,019 | $13,509 | $127,510 |
| 2019 | $1,814 | $133,164 | $12,964 | $120,200 |
| 2018 | $1,775 | $129,409 | $12,699 | $116,710 |
| 2017 | $1,735 | $129,409 | $12,699 | $116,710 |
| 2016 | $1,693 | $122,221 | $12,201 | $110,020 |
| 2015 | $1,638 | $122,221 | $12,201 | $110,020 |
| 2014 | $1,578 | $115,436 | $11,726 | $103,710 |
Property History
| Date | Event | Price | List to Sale | Price per Sq Ft | Prior Sale |
|---|---|---|---|---|---|
| 11/09/2025 11/09/25 | Price Changed | $630,000 | -4.5% | $297 / Sq Ft | |
| 10/01/2025 10/01/25 | Price Changed | $660,000 | -2.9% | $311 / Sq Ft | |
| 07/02/2025 07/02/25 | Price Changed | $680,000 | -2.2% | $321 / Sq Ft | |
| 03/20/2025 03/20/25 | For Sale | $695,000 | +10.3% | $328 / Sq Ft | |
| 12/11/2023 12/11/23 | Sold | $630,000 | -7.4% | $297 / Sq Ft | View Prior Sale |
| 12/04/2023 12/04/23 | Pending | -- | -- | -- | |
| 11/20/2023 11/20/23 | Price Changed | $680,000 | -0.7% | $321 / Sq Ft | |
| 10/07/2023 10/07/23 | For Sale | $685,000 | +97.4% | $323 / Sq Ft | |
| 12/11/2013 12/11/13 | Sold | $347,000 | -3.6% | $164 / Sq Ft | View Prior Sale |
| 11/20/2013 11/20/13 | Pending | -- | -- | -- | |
| 10/29/2013 10/29/13 | For Sale | $359,900 | -- | $170 / Sq Ft |
Purchase History
| Date | Type | Sale Price | Title Company |
|---|---|---|---|
| Warranty Deed | $630,000 | Ticor Title | |
| Interfamily Deed Transfer | -- | None Available | |
| Bargain Sale Deed | -- | None Listed On Document | |
| Warranty Deed | $347,000 | First American | |
| Warranty Deed | $220,000 | Lawyers Title Insurance Corp |
Mortgage History
| Date | Status | Loan Amount | Loan Type |
|---|---|---|---|
| Previous Owner | $75,000 | New Conventional | |
| Previous Owner | $176,000 | Purchase Money Mortgage |
Source: Oregon Datashare
MLS Number: 220197782
APN: 10229120
- 800 Hillandale Cir
- 2162 Butte Falls Hwy
- 151 Hammel Rd
- 1881 Brophy Rd
- 2795 Ball Rd
- 885 Mountain View Dr
- 14145 Agate Rd
- 5619 Butte Falls Hwy
- 417 E Rolling Hills Dr
- 700 Nottingham Terrace
- 712 Nottingham Terrace
- 628 Barton Rd
- 5512 Rogue River Dr
- 2900 Rogue River Dr
- 506 Greenleaf Dr
- 990 Win Way
- 4 Meadowfield Cir
- 0 Greenleaf Dr Unit 526832725
- 208 Northview Dr Unit 1B
- 507 Sienna Hills Dr
- 228 Teakwood Dr
- 396 Patricia Ln
- 451 Broad St
- 451 Broad St Unit Garden View
- 107 Applewood Dr
- 2654 N Foothill Rd
- 700 N Haskell St
- 2190 Poplar Dr
- 2030 Brookhurst St
- 1801 Poplar Dr
- 237 E McAndrews Rd
- 645 Royal Ave
- 1428 Crown Ave Unit ID1337823P
- 1428 Crown Ave Unit ID1337820P
- 1428 Crown Ave Unit ID1337824P
- 1428 Crown Ave Unit ID1337819P
- 1428 Crown Ave Unit ID1337821P
- 518 N Riverside Ave
- 459 4th Ave
- 406 W Main St







