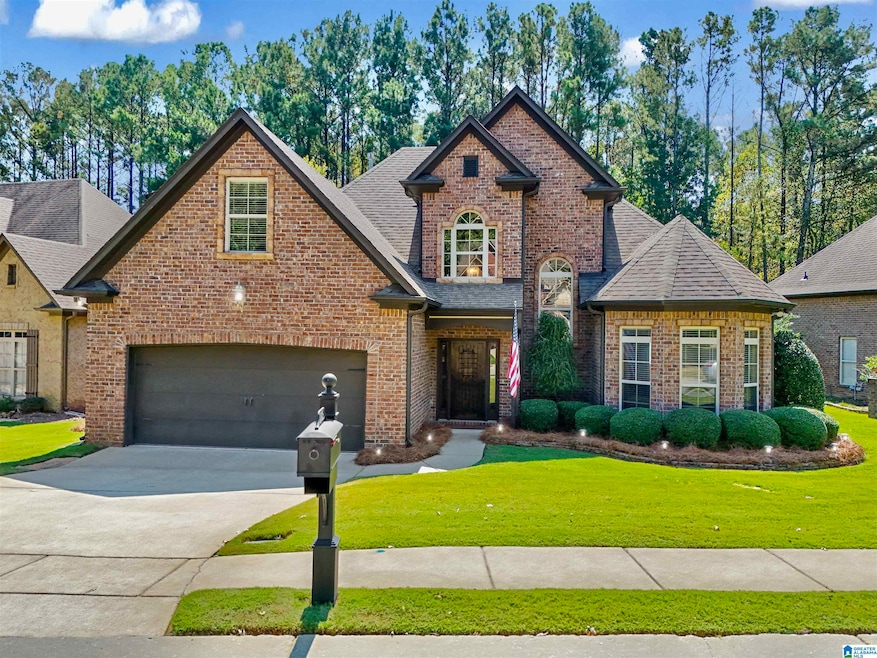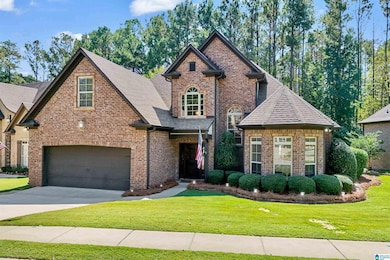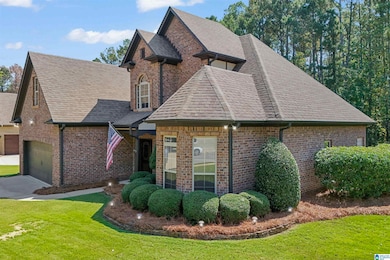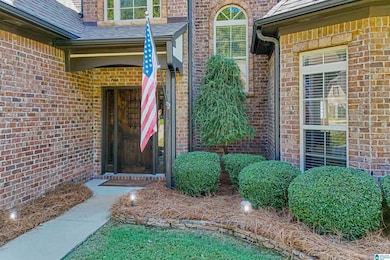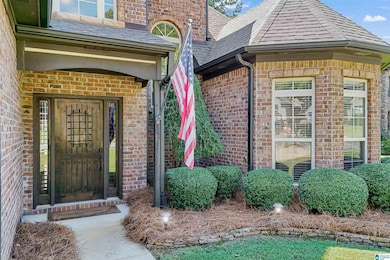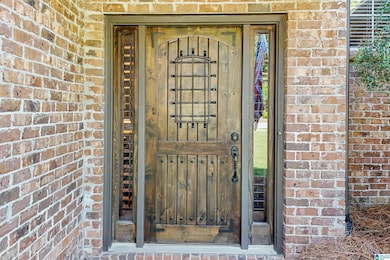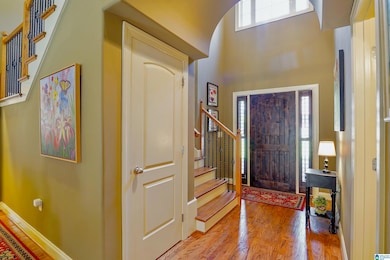1305 Caliston Way Pelham, AL 35124
Estimated payment $2,345/month
Highlights
- Outdoor Pool
- Vaulted Ceiling
- Solid Surface Countertops
- Pelham Ridge Elementary School Rated A-
- Attic
- Attached Garage
About This Home
Welcome to 1305 Caliston Way, nestled in the serene Ballantrae Golf Community. Stunning all-brick home boasts 3 beds 2 1/2 baths of main level living on beautiful Caliston Way. Castle-style solid wood front door & soaring ceilings enhance its appeal upon entering! Main level features hardwood floors. Large vaulted great room w/crown molding, beautiful functional kitchen w/breakfast bar & dining room. Screen porch off the kitchen is perfect for taking in the natural beauty of the private view. Large main-level master suite offers sitting area, walk-in closet, bath w/separate shower & soaking tub. Upstairs offers split plan w/two large bedrooms & guest bath with large walk in attic for storage. Enjoy the tranquil wooded back yard with expansive open patio, perfect for entertaining. And...the Ballantrae golf course, community pool & clubhouse with fitness room are around the corner waiting for you.
Home Details
Home Type
- Single Family
Est. Annual Taxes
- $2,033
Year Built
- Built in 2004
Lot Details
- 8,276 Sq Ft Lot
- Sprinkler System
HOA Fees
- Property has a Home Owners Association
Parking
- Attached Garage
- Garage on Main Level
Home Design
- Brick Exterior Construction
- Slab Foundation
Interior Spaces
- Crown Molding
- Vaulted Ceiling
- Recessed Lighting
- Gas Log Fireplace
- Family Room with Fireplace
- Solid Surface Countertops
- Attic
Bedrooms and Bathrooms
- 3 Bedrooms
- Soaking Tub
Laundry
- Laundry on main level
- Washer and Electric Dryer Hookup
Outdoor Features
- Outdoor Pool
- Open Patio
Schools
- Pelham Ridge Elementary School
- Pelham High School
Utilities
- Forced Air Heating System
- Underground Utilities
- Gas Water Heater
Map
Home Values in the Area
Average Home Value in this Area
Tax History
| Year | Tax Paid | Tax Assessment Tax Assessment Total Assessment is a certain percentage of the fair market value that is determined by local assessors to be the total taxable value of land and additions on the property. | Land | Improvement |
|---|---|---|---|---|
| 2024 | $2,033 | $35,060 | $0 | $0 |
| 2023 | $1,736 | $30,640 | $0 | $0 |
| 2022 | $1,618 | $28,600 | $0 | $0 |
| 2021 | $1,495 | $26,480 | $0 | $0 |
| 2020 | $1,453 | $25,760 | $0 | $0 |
| 2019 | $1,423 | $25,240 | $0 | $0 |
| 2017 | $1,349 | $23,960 | $0 | $0 |
| 2015 | $1,277 | $22,720 | $0 | $0 |
| 2014 | $1,207 | $21,520 | $0 | $0 |
Property History
| Date | Event | Price | List to Sale | Price per Sq Ft |
|---|---|---|---|---|
| 10/09/2025 10/09/25 | For Sale | $399,500 | 0.0% | $167 / Sq Ft |
| 10/05/2025 10/05/25 | Pending | -- | -- | -- |
| 09/19/2025 09/19/25 | For Sale | $399,500 | -- | $167 / Sq Ft |
Purchase History
| Date | Type | Sale Price | Title Company |
|---|---|---|---|
| Survivorship Deed | $252,000 | -- |
Mortgage History
| Date | Status | Loan Amount | Loan Type |
|---|---|---|---|
| Closed | $147,000 | Fannie Mae Freddie Mac |
Source: Greater Alabama MLS
MLS Number: 21431527
APN: 14-8-28-2-003-037-000
- 1117 Weybridge Rd
- 1429 Stoneykirk Rd
- 1113 Weybridge Cir
- 225 Stoneykirk Way
- 259 Kings Crest Ln
- 1032 Stoneykirk Rd
- 204 Stoneykirk Way Unit 1704
- 200 Stoneykirk Way Unit 1705
- 168 Kings Crest Ln Unit 93
- 109 Mcalpin Cir
- 104 Mcalpin Cir
- 100 Mcalpin Cir
- 238 Kings Crest Ln
- 417 Glen Iris Cir
- 114 Gleneagles Ln
- 108 Mcalpin Cir
- 124 Mcalpin Cir
- 100 Kilkerran Ln
- 163 Weatherly Way
- 828 Ballantrae Pkwy
- 330330 Kinross Cir
- 5085 Simms Ridge
- 10 Grand Reserve Dr
- 100 Huntley Dr
- 1500 Windsor Ct
- 222 High Ridge Dr
- 101 Deer Ridge Dr
- 342 Creekside Ln
- 277 Kinross Cir
- 376 Walker Way
- 388 Walker Way
- 201 Willow Creek S Cir
- 403 3rd St NE
- 191 Sugar Hill Ln
- 1478 Secretariat Dr
- 124 Lakeland Ridge
- 1704 Native Dancer Dr
- 516 Olde Towne Ln
- 1312 Whirlaway Cir
- 116 Setting Sun Ln
