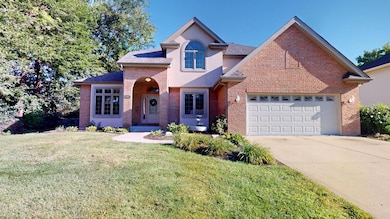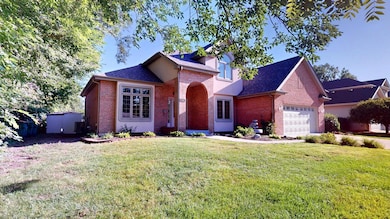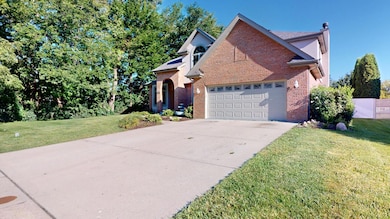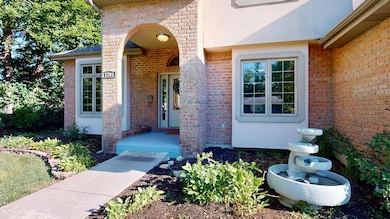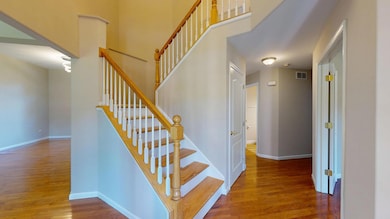1305 Campbell St Joliet, IL 60435
Cathedral Area NeighborhoodEstimated payment $3,353/month
Highlights
- Second Kitchen
- Mature Trees
- Wood Flooring
- Above Ground Pool
- Vaulted Ceiling
- Whirlpool Bathtub
About This Home
This Joliet stunner truly has it all: space, style, and updates galore, with over 4,000 sq. ft. of finished living space across 5 bedrooms, 3.1 bathrooms, first floor office, and a full finished basement. From the moment you arrive, the curb appeal shines with a welcoming covered porch, sparkling new light fixture, and refreshed concrete steps. Step inside to the two-story foyer with vaulted ceilings and a dazzling new chandelier. The front living room features gleaming hardwood floors, soaring ceilings, and oversized windows that fill the home with natural light. Just beyond, the formal dining room makes a statement with elegant pillars and a modern light fixture. The updated kitchen is a dream, complete with granite countertops, a large island, pantry, and sunny breakfast area with a stylish fixture and sliding glass doors leading to the backyard. Gather in the cozy family room, where a gas-start, wood-burning fireplace anchors the space, complemented by crisp hardwood floors. Comfortably work from home in the main level office with excellent natural light and French doors. The main level also includes a half bath, mudroom with laundry hookup, and access to the refreshed 2-car garage featuring epoxy floors. Upstairs, retreat to the extra-large primary suite with tray ceilings, a walk-in closet, and a spa-like bathroom offering a soaker tub, separate shower, double sinks, and a private water closet. Three additional spacious bedrooms share a full hall bath with double sinks. The finished basement is the ultimate bonus space, perfect for an in-law arrangement or extended living, with a 5th bedroom, huge recreation area, storage closet with shelving, under-the-stairs storage, full bathroom with stand-up shower, and even a second kitchen (ready to be finished to your liking!). A second laundry room with cabinetry and countertops makes chores a breeze. Outside, the backyard is built for entertaining and everyday fun, offering over half an acre of fenced space, a massive paver patio, peach & cherry trees, and plenty of room for hobbies, pets, or play. All this in a spectacular location, just steps from Pershing Elementary, down the street from Joliet West High School, and minutes to Jewel Osco, St. Joseph Hospital, Rt. 52, and major shopping. BRAND NEW ROOF 2025, Hot water heater 2024, 1305 Campbell is the whole package, move-in ready, updated, and spacious enough for every lifestyle. Don't miss it!
Home Details
Home Type
- Single Family
Est. Annual Taxes
- $10,707
Year Built
- Built in 2004
Lot Details
- 0.51 Acre Lot
- Lot Dimensions are 75.5 x 296.5
- Fenced
- Paved or Partially Paved Lot
- Mature Trees
Parking
- 2.5 Car Garage
- Driveway
Home Design
- Brick Exterior Construction
- Asphalt Roof
- Concrete Perimeter Foundation
Interior Spaces
- 2,967 Sq Ft Home
- 2-Story Property
- Vaulted Ceiling
- Ceiling Fan
- Wood Burning Fireplace
- Fireplace With Gas Starter
- Blinds
- Window Screens
- French Doors
- Sliding Doors
- Mud Room
- Family Room with Fireplace
- Family Room Downstairs
- Living Room
- Formal Dining Room
- Home Office
- Lower Floor Utility Room
- Full Attic
- Carbon Monoxide Detectors
Kitchen
- Second Kitchen
- Breakfast Room
- Granite Countertops
Flooring
- Wood
- Laminate
Bedrooms and Bathrooms
- 5 Bedrooms
- 5 Potential Bedrooms
- Walk-In Closet
- Dual Sinks
- Whirlpool Bathtub
- Separate Shower
Laundry
- Laundry Room
- Laundry in multiple locations
- Gas Dryer Hookup
Basement
- Basement Fills Entire Space Under The House
- Sump Pump
- Finished Basement Bathroom
Outdoor Features
- Above Ground Pool
- Patio
- Porch
Schools
- Pershing Elementary School
- Dirksen Junior High School
- Joliet West High School
Utilities
- Forced Air Heating and Cooling System
- Heating System Uses Natural Gas
- Gas Water Heater
Map
Home Values in the Area
Average Home Value in this Area
Tax History
| Year | Tax Paid | Tax Assessment Tax Assessment Total Assessment is a certain percentage of the fair market value that is determined by local assessors to be the total taxable value of land and additions on the property. | Land | Improvement |
|---|---|---|---|---|
| 2024 | $10,707 | $135,837 | $25,918 | $109,919 |
| 2023 | $10,707 | $120,690 | $23,028 | $97,662 |
| 2022 | $9,343 | $109,172 | $20,830 | $88,342 |
| 2021 | $9,019 | $101,964 | $19,455 | $82,509 |
| 2020 | $8,528 | $96,832 | $18,476 | $78,356 |
| 2019 | $8,071 | $89,993 | $17,171 | $72,822 |
| 2018 | $7,688 | $83,158 | $15,867 | $67,291 |
| 2017 | $7,190 | $75,605 | $14,426 | $61,179 |
| 2016 | $6,620 | $69,590 | $13,225 | $56,365 |
| 2015 | $6,270 | $65,250 | $12,400 | $52,850 |
| 2014 | $6,270 | $64,950 | $12,350 | $52,600 |
| 2013 | $6,270 | $68,186 | $13,706 | $54,480 |
Property History
| Date | Event | Price | List to Sale | Price per Sq Ft |
|---|---|---|---|---|
| 10/12/2025 10/12/25 | Price Changed | $470,000 | -4.1% | $158 / Sq Ft |
| 09/27/2025 09/27/25 | Price Changed | $490,000 | -2.0% | $165 / Sq Ft |
| 08/29/2025 08/29/25 | For Sale | $500,000 | 0.0% | $169 / Sq Ft |
| 08/29/2025 08/29/25 | Price Changed | $500,000 | -- | $169 / Sq Ft |
Purchase History
| Date | Type | Sale Price | Title Company |
|---|---|---|---|
| Warranty Deed | $257,000 | First American Title |
Mortgage History
| Date | Status | Loan Amount | Loan Type |
|---|---|---|---|
| Closed | $138,000 | Purchase Money Mortgage |
Source: Midwest Real Estate Data (MRED)
MLS Number: 12422682
APN: 30-07-08-306-056
- 1300 Oneida St
- 1215 Richmond St
- 1219 Buell Ave
- 1202 Oneida St
- 305 N Reed St
- 130 Andrew Taras Ct Unit 1B
- 0000 Andrew Taras Ct
- 1417 Glenwood Ave Unit 1
- 1003 Western Ave
- 1208 Taylor St
- 1514 W Acres Rd
- 963 Campbell St
- 958 Campbell St
- 412 Mack St
- 1424 Woodbridge Rd Unit 1H
- 1424 Woodbridge Rd Unit 2C
- 955 Oneida St
- 503 N Reed St
- 1615 Richmond Cir Unit 101
- 1619 Richmond Cir
- 1221 John St
- 305 N Reed St
- 1608 Richmond St Unit 9
- 320 N Larkin Ave
- 253 Wilcox St Unit 209
- 257 Wilcox St Unit 307
- 255 Wilcox St Unit 306
- 815 Mason Ave Unit 2
- 212 Madison St Unit 2F
- 812 W Park Ave
- 101 Comstock St Unit 1
- 604 Clement St
- 884 N Prairie Ave Unit 1D
- 222 Madison St Unit 3E
- 825 N Raynor Ave
- 108 Nicholson St Unit 1
- 208 Illinois St Unit 2
- 1 S Cagwin Ave Unit 1
- 414 Oneida St Unit 1UPPER
- 928 N Prairie Ave

