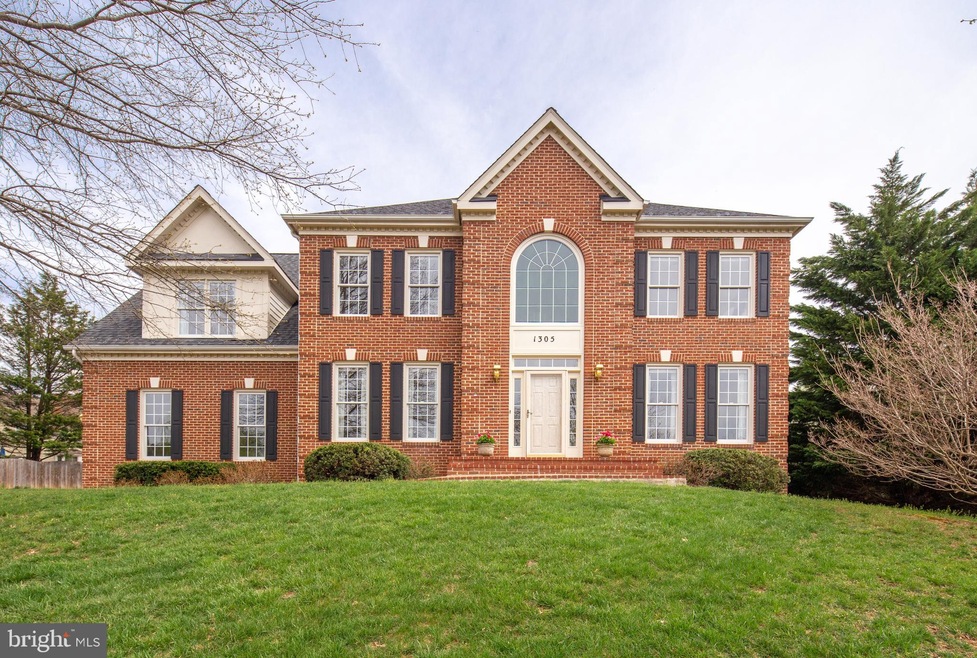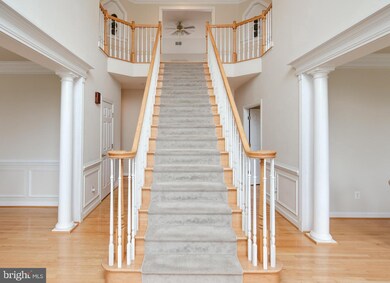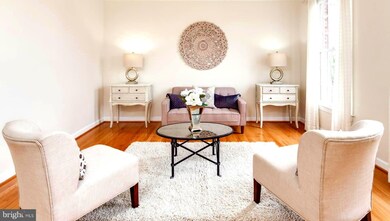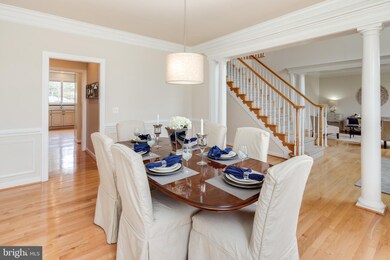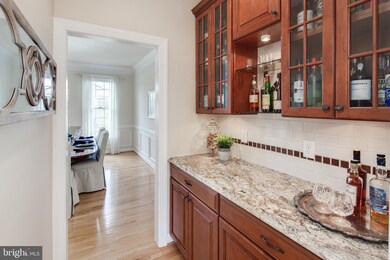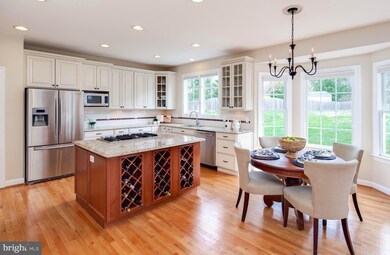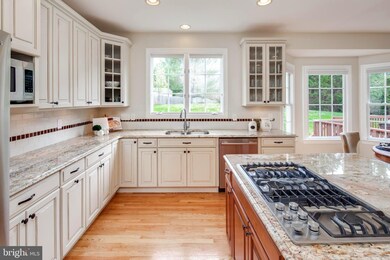
1305 Chamberlain Woods Way Vienna, VA 22182
Tall Oaks/Uplands NeighborhoodEstimated Value: $1,257,000 - $1,822,000
Highlights
- Eat-In Gourmet Kitchen
- 0.83 Acre Lot
- Traditional Floor Plan
- Sunrise Valley Elementary Rated A
- Colonial Architecture
- Wood Flooring
About This Home
As of May 2019This one has it all! Fabulous natural light bathes this gracious Colonial that is sited on a premium .83 acre lot on a picturesque cul-de-sac. The main level features both formal and informal living areas with a renovated chef's kitchen as the centerpiece for large gatherings. The sunny breakfast room and den open to a large deck overlooking the private yard. Upper level features four spacious bedrooms to include 2 masters, and a princess suite. Expansive lower level with optional 5th bedroom/au pair suite. Oversized 3 car garage! Original owners have taken meticulous care of this home. Recent updates: roof, HVAC, hardwood floors, repaved drive. Minutes from Toll Road, Reston Town Center and Tysons. See interactive floorplan for more details. Open Sat and Sun 1-4pm.
Last Agent to Sell the Property
Corcoran McEnearney License #0225205308 Listed on: 04/11/2019

Home Details
Home Type
- Single Family
Est. Annual Taxes
- $12,078
Year Built
- Built in 1998 | Remodeled in 2014
Lot Details
- 0.83 Acre Lot
- Cul-De-Sac
- No Through Street
- Property is in very good condition
- Property is zoned 110
HOA Fees
- $60 Monthly HOA Fees
Parking
- 3 Car Attached Garage
- Side Facing Garage
- Garage Door Opener
Home Design
- Colonial Architecture
- Composition Roof
- Brick Front
Interior Spaces
- Property has 3 Levels
- Traditional Floor Plan
- Chair Railings
- Crown Molding
- Ceiling Fan
- Recessed Lighting
- Gas Fireplace
- Double Pane Windows
- Window Treatments
- Palladian Windows
- Entrance Foyer
- Family Room Off Kitchen
- Living Room
- Formal Dining Room
- Den
- Workshop
- Storage Room
- Home Gym
Kitchen
- Eat-In Gourmet Kitchen
- Breakfast Area or Nook
- Butlers Pantry
- Double Oven
- Down Draft Cooktop
- Ice Maker
- Dishwasher
- Stainless Steel Appliances
- Kitchen Island
- Disposal
Flooring
- Wood
- Carpet
Bedrooms and Bathrooms
- 4 Bedrooms
- En-Suite Primary Bedroom
- En-Suite Bathroom
- Walk-In Closet
Laundry
- Laundry Room
- Laundry on upper level
- Dryer
- Washer
Finished Basement
- Basement Fills Entire Space Under The House
- Walk-Up Access
- Connecting Stairway
- Rear Basement Entry
Home Security
- Home Security System
- Fire and Smoke Detector
Schools
- Sunrise Valley Elementary School
- Hughes Middle School
- South Lakes High School
Utilities
- Forced Air Heating and Cooling System
- Programmable Thermostat
- Water Heater
Community Details
- Little Run Farm HOA
- Built by D R Horton
- Little Run Farm Subdivision, Chesapeake Floorplan
Listing and Financial Details
- Tax Lot 16
- Assessor Parcel Number 0182 21 0016
Ownership History
Purchase Details
Home Financials for this Owner
Home Financials are based on the most recent Mortgage that was taken out on this home.Purchase Details
Home Financials for this Owner
Home Financials are based on the most recent Mortgage that was taken out on this home.Similar Homes in Vienna, VA
Home Values in the Area
Average Home Value in this Area
Purchase History
| Date | Buyer | Sale Price | Title Company |
|---|---|---|---|
| Mulrean Andrew C | $1,050,000 | Washington Metro Title Llc | |
| Osterthaler Robert T | $506,140 | -- |
Mortgage History
| Date | Status | Borrower | Loan Amount |
|---|---|---|---|
| Open | Mulrean Andrew C | $246,800 | |
| Open | Mulrean Andrew C | $840,000 | |
| Previous Owner | Osterthaler Robert T | $417,000 | |
| Previous Owner | Osterthaler Robert T | $404,750 |
Property History
| Date | Event | Price | Change | Sq Ft Price |
|---|---|---|---|---|
| 05/20/2019 05/20/19 | Sold | $1,050,000 | 0.0% | $204 / Sq Ft |
| 04/14/2019 04/14/19 | Pending | -- | -- | -- |
| 04/11/2019 04/11/19 | For Sale | $1,050,000 | -- | $204 / Sq Ft |
Tax History Compared to Growth
Tax History
| Year | Tax Paid | Tax Assessment Tax Assessment Total Assessment is a certain percentage of the fair market value that is determined by local assessors to be the total taxable value of land and additions on the property. | Land | Improvement |
|---|---|---|---|---|
| 2024 | $16,913 | $1,459,930 | $498,000 | $961,930 |
| 2023 | $15,309 | $1,356,560 | $498,000 | $858,560 |
| 2022 | $13,809 | $1,207,570 | $441,000 | $766,570 |
| 2021 | $12,609 | $1,074,440 | $390,000 | $684,440 |
| 2020 | $12,716 | $1,074,440 | $390,000 | $684,440 |
| 2019 | $12,078 | $1,020,570 | $386,000 | $634,570 |
| 2018 | $11,456 | $996,160 | $386,000 | $610,160 |
| 2017 | $11,565 | $996,160 | $386,000 | $610,160 |
| 2016 | $11,541 | $996,160 | $386,000 | $610,160 |
| 2015 | $11,117 | $996,160 | $386,000 | $610,160 |
| 2014 | $10,769 | $967,100 | $386,000 | $581,100 |
Agents Affiliated with this Home
-
Joan Reimann

Seller's Agent in 2019
Joan Reimann
McEnearney Associates
(703) 505-5626
7 in this area
235 Total Sales
-
Kristy Moore

Buyer's Agent in 2019
Kristy Moore
Local Expert Realty
(571) 337-2609
135 Total Sales
Map
Source: Bright MLS
MLS Number: VAFX1051488
APN: 0182-21-0016
- 1321 Hunter Mill Rd
- 10601 Little Run Farm Ct
- 1350 Hunter Mill Rd
- 10801 Mason Hunt Ct
- 10518 Leesburg Pike
- 10600 Leesburg Pike
- 10602 Leesburg Pike
- 1435 Hunter View Farms
- 1295 Colvin Forest Dr
- 1314 Westhills Ln
- 10857 Hunter Gate Way
- 10861 Hunter Gate Way
- 10525 Brevity Dr
- 1496 Roundleaf Ct
- 1534 Scandia Cir
- 1383 Cameron Heath Dr
- 9907 Hessick Ct
- 1053 Harrison Garrett Ct
- 11152 Forest Edge Dr
- 1501 Scandia Cir
- 1305 Chamberlain Woods Way
- 1307 Chamberlain Woods Way
- 10601 Chamberlain Dr
- 1303 Chamberlain Woods Way
- 10603 Chamberlain Dr
- 1309 Chamberlain Woods Way
- 1323 Hunter Mill Rd
- 1319 Hunter Mill Rd
- 10600 Chamberlain Dr
- 1308 Chamberlain Woods Way
- 10602 Chamberlain Dr
- 1311 Chamberlain Woods Way
- 1327 Hunter Mill Rd
- 10600 Little Run Farm Ct
- 1314 Newkirk Ct
- 1280 Cobble Pond Way
- 1282 Cobble Pond Way
- 1310 Newkirk Ct
- 1300 Chamberlain Woods Way
- 10604 Chamberlain Dr
