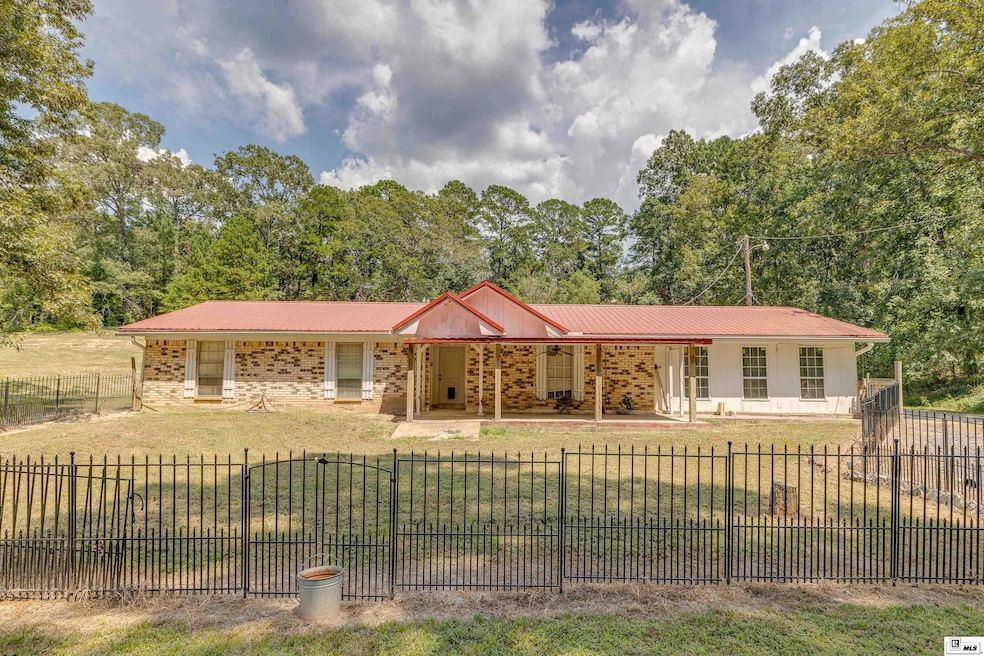
1305 Charlie Griggs West Monroe, LA 71292
Estimated payment $1,610/month
Highlights
- Barn
- Home fronts a pond
- Fruit Trees
- Horses Allowed On Property
- RV Access or Parking
- Traditional Architecture
About This Home
Country Living on 4 Acres – Pond, Outbuildings & More! Welcome to your slice of the country! This charming home sits on 4 acres and offers room to spread out and enjoy the outdoors. A peaceful pond, multiple outbuildings, and a circle drive make this property both functional and inviting. The home features fresh interior paint, and brand-new kitchen cabinets (purchased but not yet installed and painted) give you the opportunity to finish the space to your own style. For added versatility, the property also includes a separate site for a manufactured home, complete with power and sewer connections already in place. Bring your vision and make this property shine—whether you’re looking for quiet country living, a small homestead, or a place with income potential, this one has endless possibilities!
Listing Agent
Keller Williams Parishwide Partners License #0000069499 Listed on: 08/19/2025

Home Details
Home Type
- Single Family
Year Built
- 1980
Lot Details
- 3 Acre Lot
- Home fronts a pond
- Kennel or Dog Run
- Wrought Iron Fence
- Cleared Lot
- Fruit Trees
Home Design
- Traditional Architecture
- Brick Veneer
- Slab Foundation
- Frame Construction
- Metal Roof
Interior Spaces
- 4 Bedrooms
- 1-Story Property
- Ceiling Fan
- Fireplace
- Double Pane Windows
- Blinds
- Fire and Smoke Detector
Kitchen
- Electric Oven
- Electric Range
- Dishwasher
- Disposal
Parking
- Gravel Driveway
- RV Access or Parking
Outdoor Features
- Covered Patio or Porch
- Separate Outdoor Workshop
- Shed
- Outbuilding
- Rain Gutters
Schools
- Pinecrest O Elementary And Middle School
- West Ouachita High School
Utilities
- Central Heating and Cooling System
- Propane Water Heater
- Mechanical Septic System
Additional Features
- Mineral Rights
- Barn
- Horses Allowed On Property
Community Details
- Sandy Hill Acre Subdivision
Listing and Financial Details
- Assessor Parcel Number 5155 & 69849
Map
Home Values in the Area
Average Home Value in this Area
Property History
| Date | Event | Price | Change | Sq Ft Price |
|---|---|---|---|---|
| 08/19/2025 08/19/25 | For Sale | $250,000 | -- | $122 / Sq Ft |
Similar Homes in West Monroe, LA
Source: Northeast REALTORS® of Louisiana
MLS Number: 216058
- 112 Bill Dr
- 2647 Lapine Rd
- 153 Red Hill Ln
- 1147 Frost Tower Rd
- 0 Lapine Rd
- 2094 Louisiana 557
- 955 Lapine Rd
- 000 Jimmy Graham Loop
- 000 William Harris Rd Unit 1.365 Acres
- 0 Roberson Rd Unit 206166
- 0 Ed Rutledge Rd Unit 215652
- Ed Rutledge Rd
- 0 Lovelady Rd
- 995 Larry Henry Rd
- 111 Frost Tower Rd
- 0 Tommy Hudson Rd
- 494 Lapine Rd
- 300 Larry Henry Rd
- 212 Newell Johnston Rd
- 00 Bay Leaf Dr
- 745 Demoss Rd
- 112 Temecula Dr
- 3708 Polk St
- 525 Thomas Rd
- 107 Ashford Dr
- 903 Parkwood Dr
- 241 Blanchard St
- 1001 Glenwood Dr
- 181 Calhoun Loop Rd
- 123 Highway 151 S
- 600 S 2nd St
- 106-201 Contempo Ave
- 3751 U S 165
- 1305 Hinkle Dr
- 1912 N 7th St
- 400 Trenton St
- 223 S Grand St
- 223 S Grand St
- 217 Desiard St
- 205 Roselawn Ave






