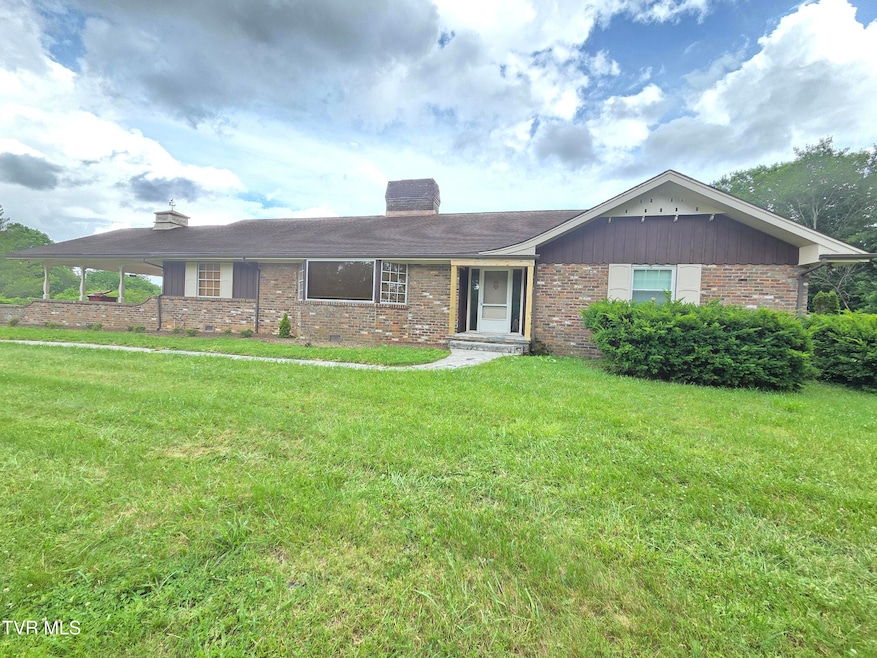
1305 College Heights Rd Johnson City, TN 37604
Cherokee NeighborhoodEstimated payment $4,130/month
Highlights
- 0.98 Acre Lot
- Ranch Style House
- No HOA
- South Side Elementary School Rated A
- 3 Fireplaces
- Paneling
About This Home
AWESOME MOUNTAIN VIEWS! ATTENTION: BUILDERS, DEVELOPMERS, FLIPPERS, OR ANYONE WANTING TO PURCHASE A LARGE HOME AND A DUPLEX AT A VERY RESONABLE PRICE! This Good Looking, One Level Home with Finished Walk-Out Basement offers the opportunity to Remodel and Resell for Substantial Profit or Convert to Two Separate Rental Units. The Main Level features: 2 Car Carport (could easily be enclosed for a Garage), Formal Living Room w/fireplace, Formal Dining Room (could easily be converted to another bedroom), Large Family Room w/fireplace (could easily be converted to another bedroom), Large Kitchen with Adjoining Dinette, Master Bedroom, Guest Bedroom, Two Baths, Laundry, and Sunroom. Lower Level features: Fully equipped Eat-In Kitchen, One Bedroom, One Bath, and Huge Living Room (with enough room for a Normal Size Living Room and then easily add Two Additional Bedrooms and Bath), and Large Covered Porch for entertaining. The Duplex also needs to be remodeled. The Second Floor Unit does not need very much work. It features: Living Room, Kitchen w/Adjoining Dinette, Laundry, Three Bedrooms, One Bath, and Large Deck w/Awesome Mountain Views. The First Floor Unit has been used for an Office and Storage. It features: One Car Garage, Carport under the Deck above, Office Space, and One Bath. This First Floor Unit could easily be remodeled into the same style unit as the Second Floor Unit. Additional Adjoining Vacant Land available to Purchase. See: MLS#9984624 and MLS#9984625 R# 1747
Home Details
Home Type
- Single Family
Est. Annual Taxes
- $2,152
Year Built
- Built in 1963
Lot Details
- 0.98 Acre Lot
- Level Lot
- Property is in average condition
- Property is zoned R-3
Home Design
- Ranch Style House
- Brick Exterior Construction
- Asphalt Roof
Interior Spaces
- Paneling
- 3 Fireplaces
Bedrooms and Bathrooms
- 3 Bedrooms
- 3 Full Bathrooms
Schools
- South Side Elementary School
- Liberty Bell Middle School
- Science Hill High School
Utilities
- Cooling System Mounted In Outer Wall Opening
- Window Unit Cooling System
- Central Heating and Cooling System
- Heat Pump System
- Baseboard Heating
Community Details
- No Home Owners Association
Listing and Financial Details
- Assessor Parcel Number P.O. 054o C 004.00
Map
Home Values in the Area
Average Home Value in this Area
Tax History
| Year | Tax Paid | Tax Assessment Tax Assessment Total Assessment is a certain percentage of the fair market value that is determined by local assessors to be the total taxable value of land and additions on the property. | Land | Improvement |
|---|---|---|---|---|
| 2024 | $2,152 | $125,875 | $31,325 | $94,550 |
| 2022 | $2,452 | $114,050 | $22,450 | $91,600 |
| 2021 | $4,425 | $114,050 | $22,450 | $91,600 |
| 2020 | $4,402 | $114,050 | $22,450 | $91,600 |
| 2019 | $2,510 | $114,050 | $22,450 | $91,600 |
| 2018 | $4,503 | $105,475 | $22,450 | $83,025 |
| 2017 | $4,503 | $105,475 | $22,450 | $83,025 |
| 2016 | $4,482 | $105,475 | $22,450 | $83,025 |
| 2015 | $4,061 | $105,475 | $22,450 | $83,025 |
| 2014 | $3,797 | $105,475 | $22,450 | $83,025 |
Property History
| Date | Event | Price | Change | Sq Ft Price |
|---|---|---|---|---|
| 08/18/2025 08/18/25 | For Sale | $725,000 | +38.1% | $174 / Sq Ft |
| 10/19/2023 10/19/23 | Sold | $525,000 | 0.0% | $219 / Sq Ft |
| 07/28/2023 07/28/23 | Pending | -- | -- | -- |
| 07/28/2023 07/28/23 | For Sale | $525,000 | -- | $219 / Sq Ft |
Purchase History
| Date | Type | Sale Price | Title Company |
|---|---|---|---|
| Warranty Deed | $525,000 | None Listed On Document | |
| Deed | -- | -- |
Mortgage History
| Date | Status | Loan Amount | Loan Type |
|---|---|---|---|
| Open | $425,000 | New Conventional |
Similar Homes in Johnson City, TN
Source: Tennessee/Virginia Regional MLS
MLS Number: 9984623
APN: 054O-C-004.00
- 1307 College Heights Rd
- 1111 Cherokee Rd
- 1837 Presswood Rd
- 5 Bingham Ct
- 1504 Southwest Ave
- 11 Cherokee Ridge Ct Unit 11
- 904 Echo Ln
- 1907 Sinking Creek Rd
- 1709 Cherokee Rd Unit 202
- 801 Ridgecrest Rd
- 1821 Mary St
- 1712 Colonial Ridge Rd
- Tbd Litle Ct
- 10 Tallapoosa Rd
- 734 W Pine St
- 807 Jared Dr Unit 2
- 10 Okeechobee Dr
- 1820 Brook Hollow Rd
- 701 W Locust St Unit 34
- 8 Brooklawn Ct
- 3 Monteray Ct
- 1604 Cherokee Rd
- 1840 Presswood Rd
- 2002 Millennium Place Unit 107
- 833 W Maple St Unit 833 W. Maple
- 402 Pleasant View Dr
- 1603 Seminole Dr
- 1405 Virginia St
- 2011 Signal Dr
- 1109 University Pkwy
- 2107 Signal Dr
- 2263 Forest Acres Dr Unit 2263
- 411 Highland Ave Unit 2
- 404 Lamont St
- 2203 Mckinley Rd
- 402 1/2 W Pine St Unit 402 half
- 503 W Watauga Ave
- 2420 Textile St Unit 5
- 2420 Textile St
- 305 Montgomery St Unit 1






