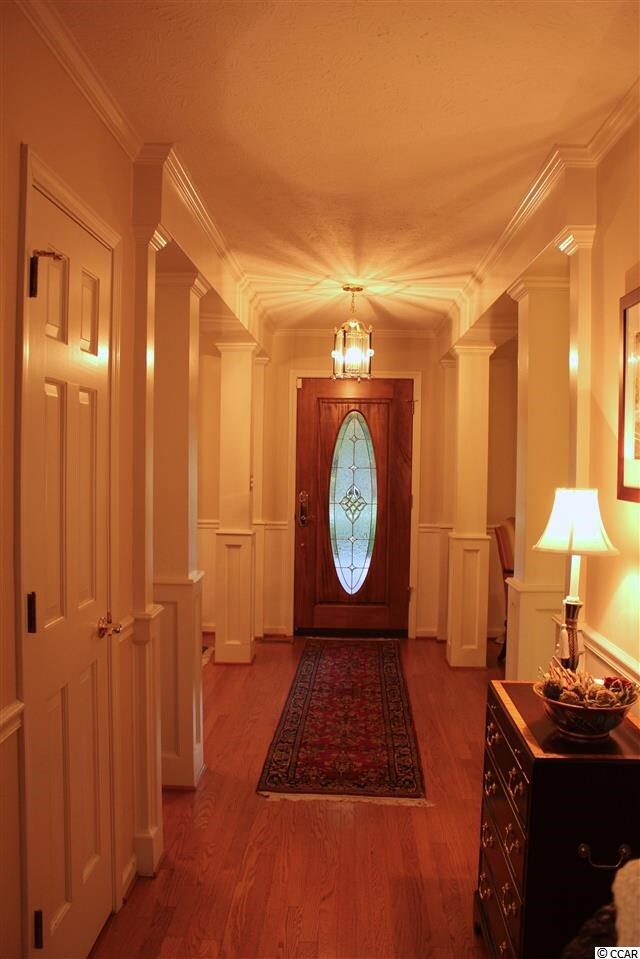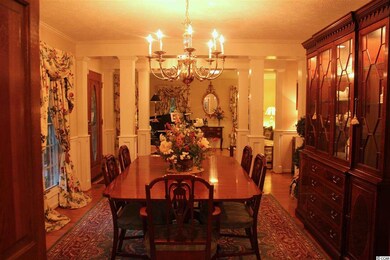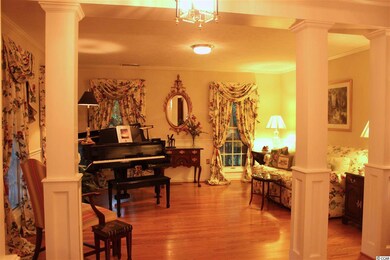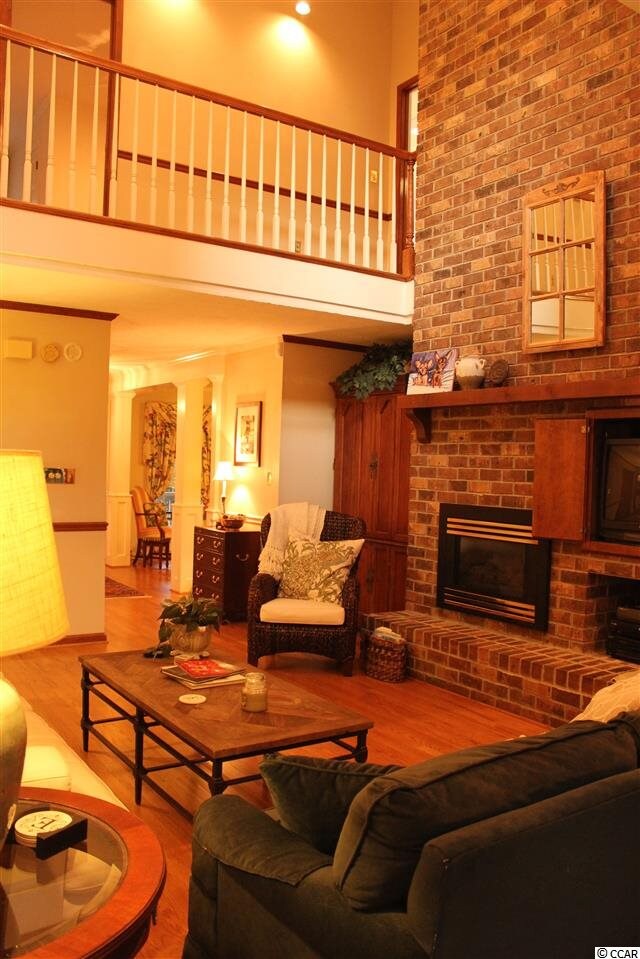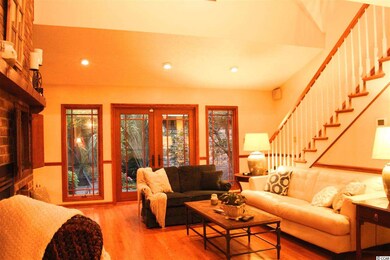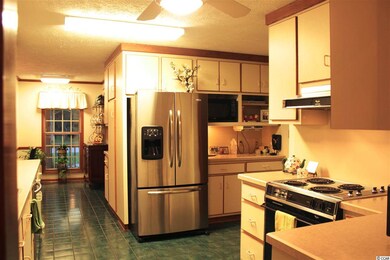
1305 Collins St Conway, SC 29526
Highlights
- Home Theater
- RV or Boat Parking
- 0.68 Acre Lot
- Conway Elementary School Rated A-
- Sitting Area In Primary Bedroom
- Vaulted Ceiling
About This Home
As of July 2023Welcome Home to this Beautiful 4 Bedroom, 3.5 Bath ALL BRICK home plus 5th Bedroom/Mother-in-law suite (guest quarters) in Historic Downtown Conway - 1 Mile Walking/driving/golf-carting distance to The Marina & Boardwalk, Main Street Shopping, Marina, Dining & MORE! Through the Front Door you'll be greeted by formal white columns opening up to the Airy Formal Dining Room & also a formal living room. As you walk down this formal hallway you will enter the great room with high vaulted ceilings & a stately brick floor-to-ceiling-mantle! The Kitchen is spacious, also offering a large breakfast room. The Master Bedroom is on the main level with a marvelous marble bathroom boasting of Custom Cherry Cabinetry, Double Sinks + Vanity, Jacuzzi Tub, Glass Shower, and Walk-In Closet. True Hardwood Flooring throughout the Main Home with custom window treatments (that do convey!). The Great Room is the heartbeat of this home, opening up to the other rooms of the home! Three of the Bedrooms & Full Bath upstairs are connected by the open hallway over-looking the great room. The 1450 SF Attached Garage & Gym Space (peg-board walls) offers plenty of options for any lifestyle! Make your way up stairs above the garage & you'll find +880 Heated SF offering full Guest Quarters with Kitchen & Full bath - Although this is attached to the Main home via a covered Walk-way, this does have 2 separate entrances from outside, keeping privacy available. There is also additional storage behind all the walls as well!! Enjoy outside from the spanning Front porch, perfect side porch, or spacious rear stamped Patio surrounded by blooming florals! This well-manicured & professionally designed yard is nestled in Downtown Conway, true walking distance to shops, dining, Waccamaw River Boardwalk, parks, and more!!
Last Agent to Sell the Property
Horonzy Group
BHHS Myrtle Beach Real Estate Listed on: 09/10/2013

Last Buyer's Agent
Terri Lucas
CB Sea Coast Advantage MI License #18088
Home Details
Home Type
- Single Family
Est. Annual Taxes
- $3,258
Year Built
- Built in 1986
Lot Details
- 0.68 Acre Lot
- Fenced
- Rectangular Lot
Parking
- 2 Car Attached Garage
- Garage Door Opener
- RV or Boat Parking
Home Design
- Traditional Architecture
- Bi-Level Home
- Slab Foundation
- Four Sided Brick Exterior Elevation
- Tile
Interior Spaces
- 3,600 Sq Ft Home
- Vaulted Ceiling
- Ceiling Fan
- Window Treatments
- Entrance Foyer
- Family Room with Fireplace
- Formal Dining Room
- Home Theater
- Bonus Room
- Workshop
- Carpet
- Attic Fan
Kitchen
- Breakfast Area or Nook
- Range with Range Hood
- Microwave
- Dishwasher
- Stainless Steel Appliances
- Disposal
Bedrooms and Bathrooms
- 5 Bedrooms
- Sitting Area In Primary Bedroom
- Primary Bedroom on Main
- Walk-In Closet
- In-Law or Guest Suite
- Bathroom on Main Level
- Single Vanity
- Dual Vanity Sinks in Primary Bathroom
- Whirlpool Bathtub
- Shower Only
Laundry
- Laundry Room
- Washer and Dryer Hookup
Home Security
- Home Security System
- Fire and Smoke Detector
Accessible Home Design
- No Carpet
Outdoor Features
- Patio
- Front Porch
Utilities
- Central Heating and Cooling System
- Water Heater
- Cable TV Available
Community Details
- The community has rules related to fencing
Listing and Financial Details
- Home warranty included in the sale of the property
Ownership History
Purchase Details
Home Financials for this Owner
Home Financials are based on the most recent Mortgage that was taken out on this home.Purchase Details
Home Financials for this Owner
Home Financials are based on the most recent Mortgage that was taken out on this home.Purchase Details
Home Financials for this Owner
Home Financials are based on the most recent Mortgage that was taken out on this home.Purchase Details
Home Financials for this Owner
Home Financials are based on the most recent Mortgage that was taken out on this home.Purchase Details
Purchase Details
Similar Homes in Conway, SC
Home Values in the Area
Average Home Value in this Area
Purchase History
| Date | Type | Sale Price | Title Company |
|---|---|---|---|
| Warranty Deed | $505,000 | -- | |
| Warranty Deed | $365,000 | -- | |
| Warranty Deed | $329,900 | -- | |
| Deed | $283,750 | -- | |
| Interfamily Deed Transfer | -- | -- | |
| Deed | -- | -- |
Mortgage History
| Date | Status | Loan Amount | Loan Type |
|---|---|---|---|
| Closed | $1,000,000 | New Conventional | |
| Previous Owner | $100,000 | New Conventional | |
| Previous Owner | $225,000 | New Conventional | |
| Previous Owner | $25,000 | Credit Line Revolving | |
| Previous Owner | $227,000 | New Conventional |
Property History
| Date | Event | Price | Change | Sq Ft Price |
|---|---|---|---|---|
| 07/20/2023 07/20/23 | Sold | $505,000 | -3.8% | $112 / Sq Ft |
| 06/01/2023 06/01/23 | For Sale | $525,000 | +43.8% | $117 / Sq Ft |
| 04/23/2020 04/23/20 | Sold | $365,000 | -5.2% | $81 / Sq Ft |
| 03/09/2020 03/09/20 | Price Changed | $385,000 | -8.3% | $86 / Sq Ft |
| 02/27/2020 02/27/20 | For Sale | $419,900 | +27.3% | $93 / Sq Ft |
| 08/29/2019 08/29/19 | Sold | $329,900 | -4.3% | $103 / Sq Ft |
| 06/25/2019 06/25/19 | Price Changed | $344,900 | -1.4% | $108 / Sq Ft |
| 05/09/2019 05/09/19 | For Sale | $349,900 | +23.3% | $109 / Sq Ft |
| 02/26/2014 02/26/14 | Sold | $283,750 | -18.7% | $79 / Sq Ft |
| 12/17/2013 12/17/13 | Pending | -- | -- | -- |
| 09/10/2013 09/10/13 | For Sale | $349,000 | -- | $97 / Sq Ft |
Tax History Compared to Growth
Tax History
| Year | Tax Paid | Tax Assessment Tax Assessment Total Assessment is a certain percentage of the fair market value that is determined by local assessors to be the total taxable value of land and additions on the property. | Land | Improvement |
|---|---|---|---|---|
| 2024 | $3,258 | $20,702 | $3,992 | $16,710 |
| 2023 | $3,258 | $22,087 | $3,133 | $18,954 |
| 2021 | $5,832 | $14,724 | $2,088 | $12,636 |
| 2020 | $1,804 | $13,200 | $2,088 | $11,112 |
| 2019 | $1,643 | $14,024 | $2,088 | $11,936 |
| 2018 | $1,599 | $13,044 | $2,088 | $10,956 |
| 2017 | $1,599 | $13,044 | $2,088 | $10,956 |
| 2016 | -- | $13,044 | $2,088 | $10,956 |
| 2015 | $1,888 | $13,045 | $2,089 | $10,956 |
| 2014 | $1,244 | $9,037 | $2,089 | $6,948 |
Agents Affiliated with this Home
-
Christine Lefont
C
Seller's Agent in 2023
Christine Lefont
Redfin Corporation
-
The Vaught Group
T
Buyer's Agent in 2023
The Vaught Group
EXP Realty LLC
(843) 865-2618
19 in this area
133 Total Sales
-
Sheila Romo

Seller's Agent in 2020
Sheila Romo
Realty ONE Group DocksideNorth
(843) 516-4909
9 in this area
84 Total Sales
-
Natalie Rakoci

Buyer's Agent in 2020
Natalie Rakoci
Century 21 The Harrelson Group
(910) 880-3199
2 in this area
53 Total Sales
-
Gregory Harrelson
G
Seller's Agent in 2019
Gregory Harrelson
Century 21 The Harrelson Group
(843) 903-3550
40 in this area
720 Total Sales
-
Barron Calvert

Buyer's Agent in 2019
Barron Calvert
Sloan Realty Group
(843) 421-5197
20 in this area
240 Total Sales
Map
Source: Coastal Carolinas Association of REALTORS®
MLS Number: 1315970
APN: 33812010044
- 708 15th Ave
- 1504 McKeithan St
- 116 Kingsbury Loop Unit C
- 808 11th Ave
- TBD Lot #4 Lakeside Dr
- 1605 Mcdermott St
- 1542 Stilley Cir
- 1229 Park Hill Dr
- 802 Elm St
- 1904 Fulmer St
- 700 Lakeside Dr
- 1305 Forest View Rd
- 1308 Snowhill Dr
- 1311 9th Ave
- 1403 9th Ave
- 208 Sherwood Dr
- 651 Choctaw Dr
- 1106 Hickory Dr
- 1503 Churchill Dr
- 1011 Hickory Cir

