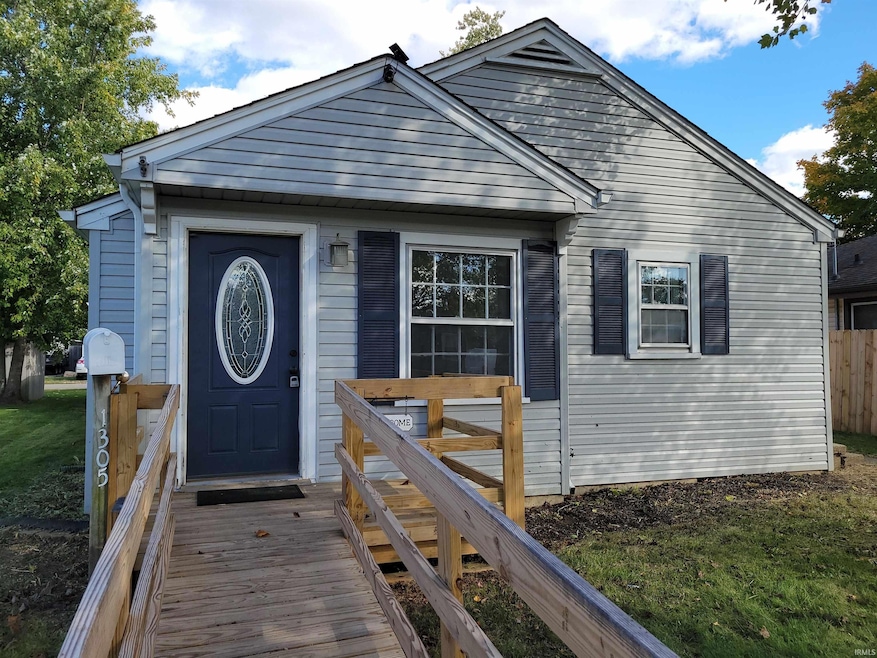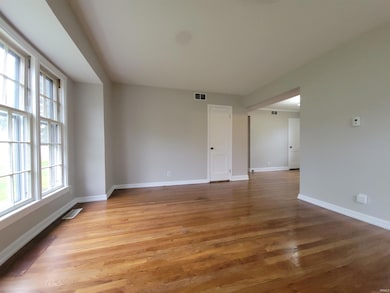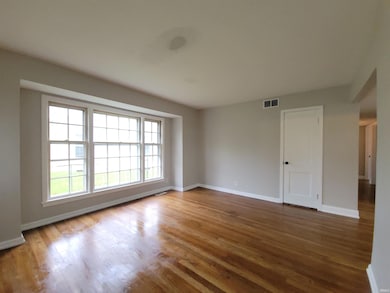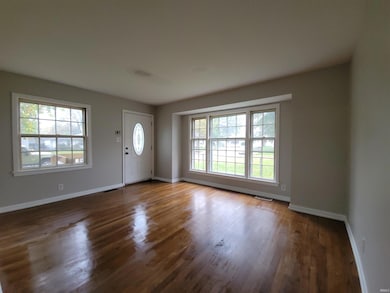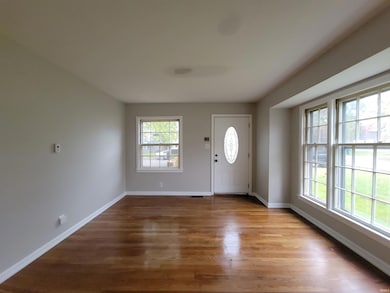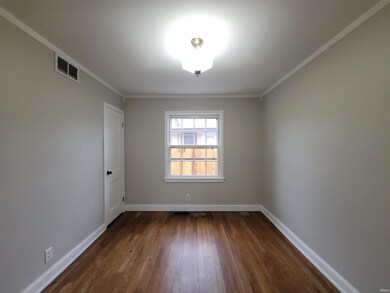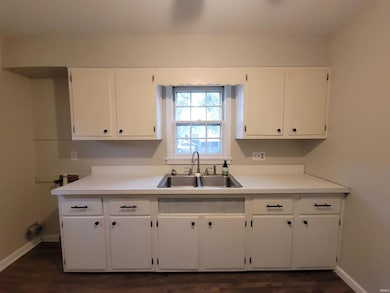1305 Court St Columbus, IN 47201
Estimated payment $1,008/month
Highlights
- Ranch Style House
- Wood Flooring
- 1 Car Detached Garage
- Columbus North High School Rated A
- Covered Patio or Porch
- Cul-De-Sac
About This Home
Built in 1948, this well-maintained 3 bed, 1 bath home offers timeless character and modern comfort. You’ll love the inviting layout, with a bright living room that flows into the dining area and features beautiful hardwood floors throughout. Large windows fill the space with natural light, and the freshly painted interior makes it move-in ready. The efficient floor plan includes plenty of closet space. Outside, the lawn and landscaping is beautiful and well cared for—freshly trimmed and prepared for winter, so it’s ready for you to enjoy in every season. The detached one-car garage connects to the home with a breezeway, adding both charm and convenience. A new HVAC system was installed in 2021, and the roof has many years of life remaining. Tucked away on a quiet cul-de-sac, this home offers comfort, simplicity, and warmth in a peaceful setting. Agent owned.
Listing Agent
RE/MAX Acclaimed Properties Brokerage Phone: 812-583-3947 Listed on: 11/13/2025

Home Details
Home Type
- Single Family
Est. Annual Taxes
- $1,012
Year Built
- Built in 1948
Lot Details
- 5,227 Sq Ft Lot
- Lot Dimensions are 47 x 110
- Cul-De-Sac
- Level Lot
Parking
- 1 Car Detached Garage
Home Design
- Ranch Style House
- Shingle Roof
- Vinyl Construction Material
Interior Spaces
- Ceiling Fan
- Storage In Attic
- Laminate Countertops
Flooring
- Wood
- Laminate
Bedrooms and Bathrooms
- 3 Bedrooms
- 1 Full Bathroom
Basement
- Block Basement Construction
- Crawl Space
Schools
- Lillian Schmitt Elementary School
- Northside Middle School
- Columbus North High School
Utilities
- Central Air
- Heating System Uses Gas
Additional Features
- ADA Inside
- Covered Patio or Porch
- Suburban Location
Listing and Financial Details
- Assessor Parcel Number 03-96-19-130-004.300-005
Map
Home Values in the Area
Average Home Value in this Area
Tax History
| Year | Tax Paid | Tax Assessment Tax Assessment Total Assessment is a certain percentage of the fair market value that is determined by local assessors to be the total taxable value of land and additions on the property. | Land | Improvement |
|---|---|---|---|---|
| 2024 | $1,012 | $111,700 | $20,800 | $90,900 |
| 2023 | $1,002 | $111,800 | $20,800 | $91,000 |
| 2022 | $757 | $94,400 | $20,800 | $73,600 |
| 2021 | $696 | $89,900 | $12,900 | $77,000 |
| 2020 | $386 | $66,000 | $12,900 | $53,100 |
| 2019 | $338 | $62,500 | $12,900 | $49,600 |
| 2018 | $327 | $61,200 | $12,900 | $48,300 |
| 2017 | $330 | $61,100 | $11,300 | $49,800 |
| 2016 | $309 | $59,000 | $11,300 | $47,700 |
| 2014 | $313 | $57,000 | $11,300 | $45,700 |
Property History
| Date | Event | Price | List to Sale | Price per Sq Ft |
|---|---|---|---|---|
| 11/13/2025 11/13/25 | For Sale | $175,000 | -- | $237 / Sq Ft |
Purchase History
| Date | Type | Sale Price | Title Company |
|---|---|---|---|
| Quit Claim Deed | -- | Attorney | |
| Warranty Deed | -- | -- |
Source: Indiana Regional MLS
MLS Number: 202545864
APN: 03-96-19-130-004.300-005
- 1302 Court St
- 2100 12th St
- 2035 10th St
- 813 Cottage Ave
- 758 N Cherry St
- 809 Hutchins Ave
- 1709 Cottage Ave
- 1725 Cottage Ave
- 1403 16th St
- 1609 Meridian St
- 1508 N Gladstone Ave
- 851 Werner Ave
- 661 Smith St
- 2515 16th St
- 620 Hutchins Ave
- 2433 17th St
- 1610 19th St
- 2720 12th St
- 1714 Gilmore St
- 507 N Cherry St
- 1182 Quail Run Dr
- 850 7th St
- 725 Sycamore St
- 818 7th St Unit A
- 1001 Stonegate Dr
- 420 Wint Ln
- 725 2nd St
- 2310 Sims Ct
- 275 N Marr Rd
- 1560 28th St
- 3393 N Country Brook St
- 200 E Jackson St
- 133 Salzburg Blvd
- 3838 Williamsburg Way
- 2410 Charleston Place
- 782 Clifty Dr
- 2350 Thornybrook Dr
- 2333 Poshard Dr
- 3390 Carolina St
- 2000 Charwood Dr
