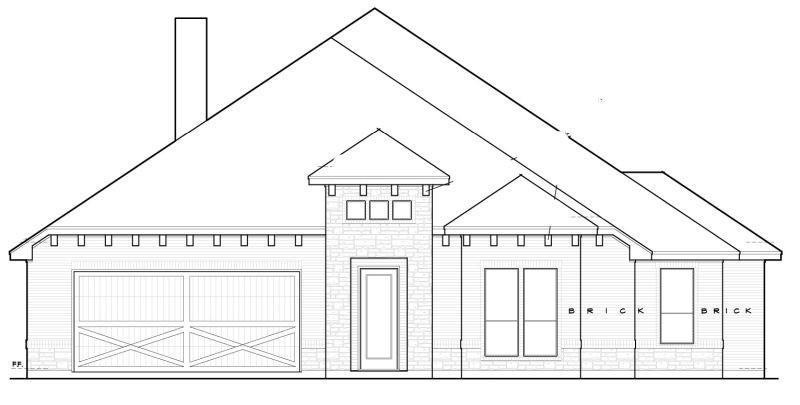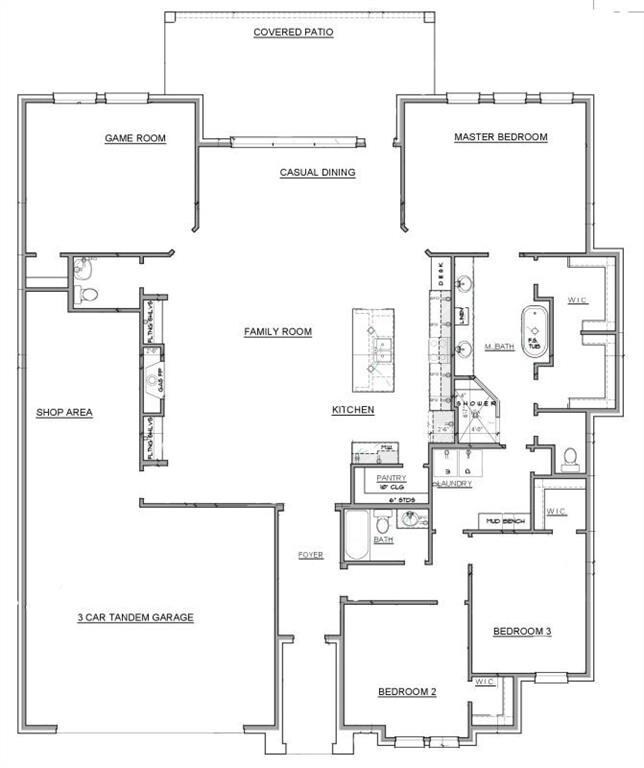
1305 Crown Valley Dr Weatherford, TX 76087
Highlights
- New Construction
- Vaulted Ceiling
- 3 Car Attached Garage
- Don R Daniel Ninth Grade Campus Rated A
- Traditional Architecture
- Ceramic Tile Flooring
About This Home
As of June 2021Beautiful Home on the golf course, on .189 acre lot. Awesome open floor plan huge open family room to kitchen, huge covered back porch with awesome view of the golf course. Three Bedrooms and large gameroom with view of golf course. 3 car tandem oversized garage, a must see, under construction with estimated close date of June 2020.
Last Agent to Sell the Property
Fathom Realty, LLC License #0707433 Listed on: 03/10/2021

Home Details
Home Type
- Single Family
Est. Annual Taxes
- $9,697
Year Built
- Built in 2021 | New Construction
HOA Fees
- $30 Monthly HOA Fees
Parking
- 3 Car Attached Garage
- Garage Door Opener
Home Design
- Traditional Architecture
- Brick Exterior Construction
- Slab Foundation
- Composition Roof
- Stone Siding
Interior Spaces
- 2,535 Sq Ft Home
- 2-Story Property
- Vaulted Ceiling
- Decorative Lighting
- Decorative Fireplace
- Self Contained Fireplace Unit Or Insert
Kitchen
- Gas Cooktop
- Microwave
Flooring
- Carpet
- Ceramic Tile
Bedrooms and Bathrooms
- 3 Bedrooms
Home Security
- Carbon Monoxide Detectors
- Fire and Smoke Detector
Schools
- Patricia Dean Boswell Mccall Elementary School
- Mcanally Middle School
- Aledo High School
Additional Features
- Energy-Efficient HVAC
- 8,233 Sq Ft Lot
- Central Heating and Cooling System
Community Details
- Association fees include maintenance structure
- Exxex Management Company HOA, Phone Number (972) 428-2030
- Crown Valley Estates Subdivision
- Mandatory home owners association
Listing and Financial Details
- Legal Lot and Block 51 / A
- Assessor Parcel Number R00000000
Ownership History
Purchase Details
Purchase Details
Home Financials for this Owner
Home Financials are based on the most recent Mortgage that was taken out on this home.Similar Homes in Weatherford, TX
Home Values in the Area
Average Home Value in this Area
Purchase History
| Date | Type | Sale Price | Title Company |
|---|---|---|---|
| Warranty Deed | -- | None Listed On Document | |
| Warranty Deed | -- | None Available |
Mortgage History
| Date | Status | Loan Amount | Loan Type |
|---|---|---|---|
| Previous Owner | $360,000 | Construction | |
| Previous Owner | $64,800 | Commercial |
Property History
| Date | Event | Price | Change | Sq Ft Price |
|---|---|---|---|---|
| 06/01/2025 06/01/25 | Price Changed | $675,000 | -2.9% | $266 / Sq Ft |
| 05/21/2025 05/21/25 | For Sale | $695,000 | +44.8% | $274 / Sq Ft |
| 06/30/2021 06/30/21 | Sold | -- | -- | -- |
| 06/24/2021 06/24/21 | For Sale | $479,900 | 0.0% | $189 / Sq Ft |
| 06/11/2021 06/11/21 | For Sale | $479,900 | 0.0% | $189 / Sq Ft |
| 03/13/2021 03/13/21 | Pending | -- | -- | -- |
| 03/10/2021 03/10/21 | For Sale | $479,900 | -- | $189 / Sq Ft |
Tax History Compared to Growth
Tax History
| Year | Tax Paid | Tax Assessment Tax Assessment Total Assessment is a certain percentage of the fair market value that is determined by local assessors to be the total taxable value of land and additions on the property. | Land | Improvement |
|---|---|---|---|---|
| 2024 | $9,697 | $509,916 | -- | -- |
| 2023 | $9,697 | $463,560 | $0 | $0 |
| 2022 | $9,963 | $421,420 | $65,000 | $356,420 |
| 2021 | $1,660 | $65,000 | $65,000 | $0 |
| 2020 | $1,537 | $60,000 | $60,000 | $0 |
Agents Affiliated with this Home
-
Emily Larvin
E
Seller's Agent in 2025
Emily Larvin
Prime Realty, LLC
(817) 771-4949
32 Total Sales
-
Debbie Ozee
D
Seller's Agent in 2021
Debbie Ozee
Fathom Realty, LLC
(817) 253-7304
257 Total Sales
Map
Source: North Texas Real Estate Information Systems (NTREIS)
MLS Number: 14530742
APN: R000112004
- 1208 Valley Ridge Dr
- 1117 Mountain View Dr
- 1109 Mountain View Dr
- 1105 Crown Valley Dr
- 117 Post Oak Ct
- 57 Crown Rd
- 1028 Gannon Valley Trail
- 1025 Gannon Valley Trail
- 1029 Brown Valley Trail
- 917 Thistle Hill Trail
- 1017 Thistle Hill Trail
- 1030 Crown Valley Dr
- 1008 Brown Valley Trail
- 133 Crown Rd
- 1009 Crown Valley Dr
- 1155 Mikus Rd
- 3013 Cactus Rd
- 328 Crown Rd
- 200 Squaw Creek Rd
- 600 Royal View Ct

