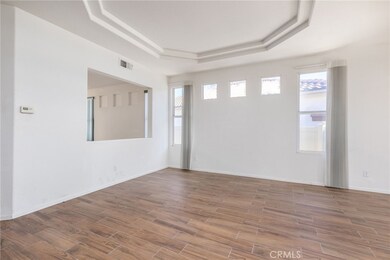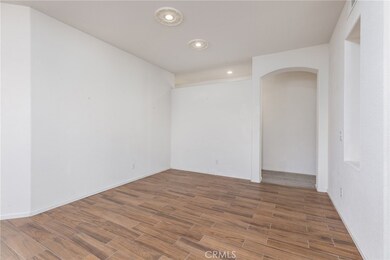
1305 Dornoch Ct Banning, CA 92220
Sun Lakes NeighborhoodHighlights
- Golf Course Community
- Senior Community
- Mountain View
- Fitness Center
- 0.22 Acre Lot
- Clubhouse
About This Home
As of December 2024Located within Sun Lakes Country Club, a private, gated 55+ community., this single-story Jasmine floorplan requires a little TLC. Featuring 2 spacious bedrooms and 2 bathrooms, the home's open layout has plenty of space to entertain friends and family. The kitchen offers plenty of storage space and functionality for the most creative of chefs. The master suite offers a convenient ensuite bathroom and walk-in closet. There is also an office space that you can use for anything you might need extra space for. The backyard provides a private setting and a blank canvas for your creative landscaping ideas. This home welcomes you to settle in comfortably while being able to update and personalize as you go. Additionally, Sun Lakes offers a variety of daily activities, ensuring there's always something to do. Residents can enjoy a vibrant community lifestyle such as golfing, pickleball, tennis, swimming, and so much more. Conveniently located minutes away from Cabazon shopping, and a short drive to Palm Springs filled with restaurants, shopping, activities, medical and so much more. This is a great home at an affordable price!
Last Agent to Sell the Property
CENTURY 21 LOIS LAUER REALTY Brokerage Phone: 951-845-7378 License #02069979 Listed on: 10/09/2024

Home Details
Home Type
- Single Family
Est. Annual Taxes
- $1,972
Year Built
- Built in 1998
Lot Details
- 9,583 Sq Ft Lot
- Cul-De-Sac
- Vinyl Fence
- Corner Lot
- Sprinkler System
- Back and Front Yard
HOA Fees
- $365 Monthly HOA Fees
Parking
- 2 Car Attached Garage
Property Views
- Mountain
- Neighborhood
Home Design
- Planned Development
- Tile Roof
- Stucco
Interior Spaces
- 1,785 Sq Ft Home
- 1-Story Property
- Family Room with Fireplace
- Living Room
- Dining Room
- Den
- Tile Flooring
- Laundry Room
Kitchen
- Eat-In Kitchen
- Tile Countertops
Bedrooms and Bathrooms
- 2 Main Level Bedrooms
- 2 Full Bathrooms
- Bathtub with Shower
- Walk-in Shower
Outdoor Features
- Exterior Lighting
Utilities
- Central Heating and Cooling System
- Natural Gas Connected
- Phone Available
- Cable TV Available
Listing and Financial Details
- Tax Lot 61
- Tax Tract Number 27756
- Assessor Parcel Number 440180059
- $64 per year additional tax assessments
- Seller Considering Concessions
Community Details
Overview
- Senior Community
- Sun Lakes Cc Association, Phone Number (951) 769-6649
- First Residential HOA
Amenities
- Clubhouse
- Banquet Facilities
- Billiard Room
- Meeting Room
- Card Room
- Recreation Room
Recreation
- Golf Course Community
- Tennis Courts
- Pickleball Courts
- Bocce Ball Court
- Ping Pong Table
- Fitness Center
- Community Pool
- Community Spa
Security
- Security Guard
- Resident Manager or Management On Site
Ownership History
Purchase Details
Home Financials for this Owner
Home Financials are based on the most recent Mortgage that was taken out on this home.Purchase Details
Home Financials for this Owner
Home Financials are based on the most recent Mortgage that was taken out on this home.Purchase Details
Purchase Details
Home Financials for this Owner
Home Financials are based on the most recent Mortgage that was taken out on this home.Purchase Details
Purchase Details
Purchase Details
Similar Homes in Banning, CA
Home Values in the Area
Average Home Value in this Area
Purchase History
| Date | Type | Sale Price | Title Company |
|---|---|---|---|
| Grant Deed | $382,000 | Chicago Title | |
| Grant Deed | -- | Chicago Title | |
| Quit Claim Deed | -- | None Listed On Document | |
| Deed | -- | -- | |
| Grant Deed | $310,000 | -- | |
| Trustee Deed | $15,858 | None Listed On Document | |
| Grant Deed | $149,000 | Chicago Title Co |
Mortgage History
| Date | Status | Loan Amount | Loan Type |
|---|---|---|---|
| Open | $357,000 | New Conventional | |
| Previous Owner | $544,185 | FHA | |
| Previous Owner | $342,000 | FHA | |
| Previous Owner | $268,575 | Credit Line Revolving |
Property History
| Date | Event | Price | Change | Sq Ft Price |
|---|---|---|---|---|
| 12/10/2024 12/10/24 | Sold | $382,000 | -0.2% | $214 / Sq Ft |
| 10/09/2024 10/09/24 | For Sale | $382,900 | +23.5% | $215 / Sq Ft |
| 01/19/2023 01/19/23 | Sold | $310,000 | 0.0% | $174 / Sq Ft |
| 12/22/2022 12/22/22 | Pending | -- | -- | -- |
| 12/20/2022 12/20/22 | Off Market | $310,000 | -- | -- |
| 12/15/2022 12/15/22 | Price Changed | $324,900 | -8.8% | $182 / Sq Ft |
| 11/30/2022 11/30/22 | Price Changed | $356,250 | -5.0% | $200 / Sq Ft |
| 11/02/2022 11/02/22 | Price Changed | $375,000 | -2.1% | $210 / Sq Ft |
| 09/23/2022 09/23/22 | Price Changed | $382,850 | -5.0% | $214 / Sq Ft |
| 07/12/2022 07/12/22 | For Sale | $403,000 | -- | $226 / Sq Ft |
Tax History Compared to Growth
Tax History
| Year | Tax Paid | Tax Assessment Tax Assessment Total Assessment is a certain percentage of the fair market value that is determined by local assessors to be the total taxable value of land and additions on the property. | Land | Improvement |
|---|---|---|---|---|
| 2025 | $1,972 | $382,000 | $95,501 | $286,499 |
| 2023 | $1,972 | $377,400 | $61,200 | $316,200 |
| 2022 | $2,978 | $215,632 | $43,437 | $172,195 |
| 2021 | $2,919 | $211,405 | $42,586 | $168,819 |
| 2020 | $2,893 | $209,238 | $42,150 | $167,088 |
| 2019 | $2,846 | $205,136 | $41,324 | $163,812 |
| 2018 | $2,826 | $201,114 | $40,514 | $160,600 |
| 2017 | $2,778 | $197,171 | $39,720 | $157,451 |
Agents Affiliated with this Home
-

Seller's Agent in 2024
Michael Hays
CENTURY 21 LOIS LAUER REALTY
(503) 510-9029
35 in this area
47 Total Sales
-
R
Buyer's Agent in 2024
Ronald Umali
Century 21 Masters
(310) 592-7421
1 in this area
41 Total Sales
-

Seller's Agent in 2023
Jason Thorman
eXp Realty of California Inc
(714) 931-0724
2 in this area
154 Total Sales
-

Buyer's Agent in 2023
Jesse Vega
eXp Realty of California Inc
(562) 500-6911
1 in this area
41 Total Sales
Map
Source: California Regional Multiple Listing Service (CRMLS)
MLS Number: IG24209592
APN: 440-180-059
- 4931 St Croix Way
- 1173 Fairway Oaks Ave
- 4856 W Glen Abbey Way
- 4878 W Glen Abbey Way
- 4981 Mission Hills Dr
- 5194 E Lake Ct
- 5178 Savannah Dr
- 4902 Copper Creek Dr
- 1020 Southern Hills Dr
- 1052 Oakland Hills Dr
- 883 Riviera Ave
- 4851 Bermuda Dunes Ave
- 926 Olympic Ave
- 4952 Copper Creek Dr
- 5470 Watson St
- 5463 Trevino Way
- 5549 Trevino Way
- 1501 Littler Ave
- 885 Oakland Hills Dr
- 1508 Archer Ave






