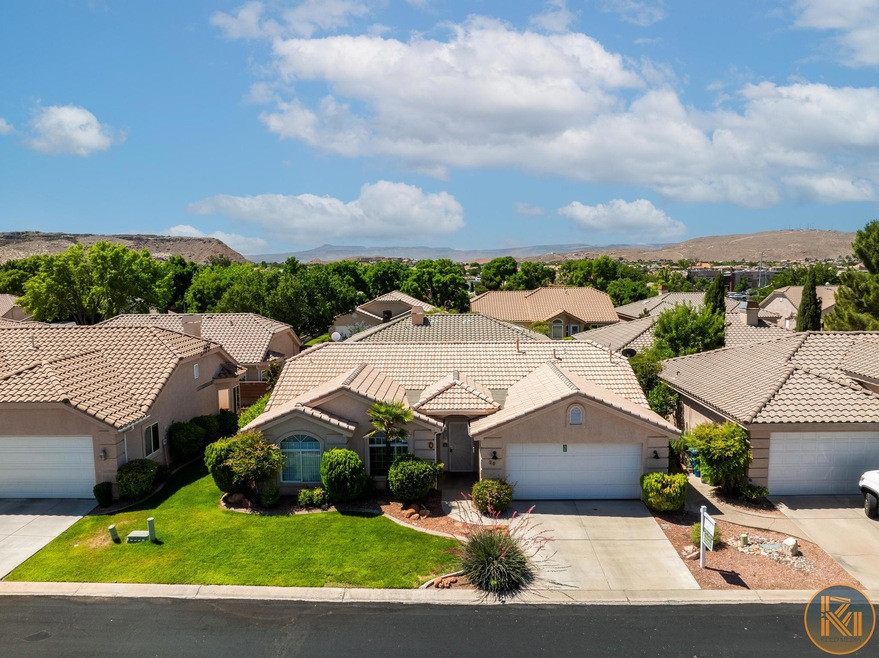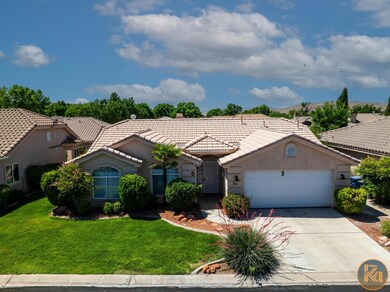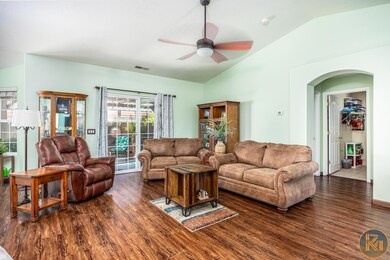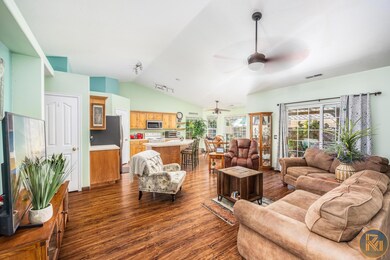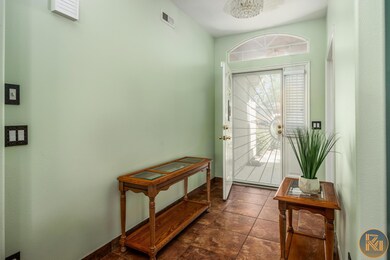
1305 E Riverside Dr Unit 26 Saint George, UT 84790
Highlights
- Attached Garage
- Ceiling Fan
- Heating System Uses Natural Gas
- Central Living Area
- Grip-Accessible Features
- 1-Story Property
About This Home
As of August 2024Stop now! This home won't last!! Great home for primary or second residence!! This one level home has 3 bedrooms, 2 baths and a 2 car garage **Accessibility: FULLY handicapped accessible, making it ideal for those who require mobility assistance. The spacious and bright open living areas and vaulted ceilings create a feeling of openness and airiness. Low Maintenance: HOA covers front and backyard maintenance (and cable. ) The beautiful covered pergola patio allows you to relax and enjoy the outdoors Move-in ready! Very well maintained with updates throughout. Great location: Virgin River Trail System is basically in your backyard for outdoor entertainment. Drive less than 5 minutes to stores and conveniences! Thanks for looking!
One of the owners of the Trust is a Realtor
Home Details
Home Type
- Single Family
Est. Annual Taxes
- $1,352
Year Built
- Built in 1999
Lot Details
- 2,614 Sq Ft Lot
- Zoning described as Residential, PUD
HOA Fees
- $157 Monthly HOA Fees
Parking
- Attached Garage
Home Design
- Tile Roof
- Stucco Exterior
Interior Spaces
- 1,420 Sq Ft Home
- 1-Story Property
- Ceiling Fan
- Microwave
Bedrooms and Bathrooms
- 3 Bedrooms
- 2 Bathrooms
Accessible Home Design
- Grip-Accessible Features
- Central Living Area
Schools
- Heritage Elementary School
- Dixie Middle School
- Dixie High School
Utilities
- No Cooling
- Central Air
- Heating System Uses Natural Gas
Community Details
- River Ridge Garden Homes Subdivision
Listing and Financial Details
- Assessor Parcel Number SG-RRGH-2-26
Ownership History
Purchase Details
Home Financials for this Owner
Home Financials are based on the most recent Mortgage that was taken out on this home.Purchase Details
Home Financials for this Owner
Home Financials are based on the most recent Mortgage that was taken out on this home.Purchase Details
Home Financials for this Owner
Home Financials are based on the most recent Mortgage that was taken out on this home.Purchase Details
Map
Similar Homes in the area
Home Values in the Area
Average Home Value in this Area
Purchase History
| Date | Type | Sale Price | Title Company |
|---|---|---|---|
| Warranty Deed | -- | Inwest Title | |
| Warranty Deed | -- | Inwest Title | |
| Warranty Deed | -- | Inwest Title | |
| Warranty Deed | -- | Inwest Title | |
| Interfamily Deed Transfer | -- | None Available |
Mortgage History
| Date | Status | Loan Amount | Loan Type |
|---|---|---|---|
| Previous Owner | $250,000 | New Conventional | |
| Previous Owner | $250,000 | New Conventional | |
| Previous Owner | $30,000 | Credit Line Revolving | |
| Previous Owner | $206,640 | FHA | |
| Previous Owner | $207,559 | FHA | |
| Previous Owner | $207,570 | FHA | |
| Previous Owner | $199,507 | FHA | |
| Previous Owner | $206,117 | FHA | |
| Previous Owner | $203,071 | FHA | |
| Previous Owner | $200,070 | FHA | |
| Previous Owner | $52,800 | Unknown | |
| Previous Owner | $126,432 | FHA | |
| Previous Owner | $12,989 | Unknown |
Property History
| Date | Event | Price | Change | Sq Ft Price |
|---|---|---|---|---|
| 08/29/2024 08/29/24 | Off Market | -- | -- | -- |
| 08/09/2024 08/09/24 | Sold | -- | -- | -- |
| 07/10/2024 07/10/24 | Pending | -- | -- | -- |
| 06/15/2024 06/15/24 | For Sale | $375,000 | -- | $264 / Sq Ft |
Tax History
| Year | Tax Paid | Tax Assessment Tax Assessment Total Assessment is a certain percentage of the fair market value that is determined by local assessors to be the total taxable value of land and additions on the property. | Land | Improvement |
|---|---|---|---|---|
| 2023 | $1,352 | $202,015 | $38,500 | $163,515 |
| 2022 | $1,399 | $196,625 | $35,750 | $160,875 |
| 2021 | $1,297 | $271,800 | $50,000 | $221,800 |
| 2020 | $1,277 | $252,000 | $50,000 | $202,000 |
| 2019 | $1,223 | $235,800 | $50,000 | $185,800 |
| 2018 | $1,184 | $114,400 | $0 | $0 |
| 2017 | $1,081 | $104,445 | $0 | $0 |
| 2016 | $1,015 | $90,695 | $0 | $0 |
| 2015 | $1,018 | $87,285 | $0 | $0 |
| 2014 | $920 | $79,365 | $0 | $0 |
Source: Washington County Board of REALTORS®
MLS Number: 24-251920
APN: 0479512
- 1305 E Riverside Dr Unit 31
- 1305 E Riverside Dr Unit 1
- 987 S River Rd
- 1186 E 900 S Unit 8
- 805 S River Rd Unit 32
- 805 S River Rd Unit 31
- 805 S River Rd Unit 70
- 1006 Willow Breeze Ln
- 998 Willow Breeze Ln
- 1134 E 900 S Unit 17
- 1040 S 1100 E Unit 85
- 71 Rocky Point Way Unit 71
- 1040 S 1100 E Unit 81
- 1040 S 1100 E Unit 58
- 1652 E Howard Ln
- 1055 E 900 S Unit 66
- 1725 E Howard Ln
- 984 E 900 S
