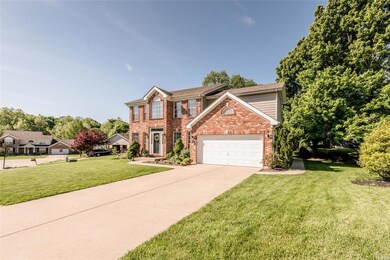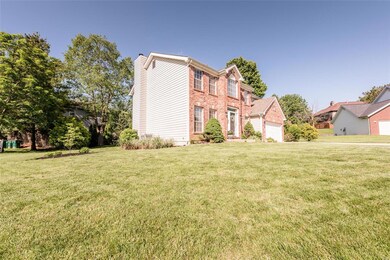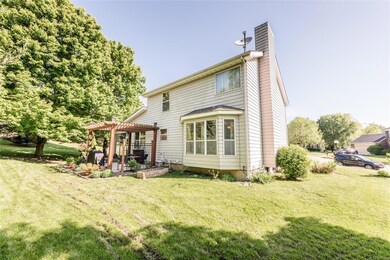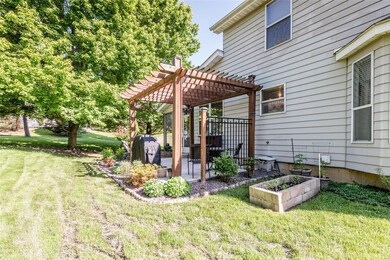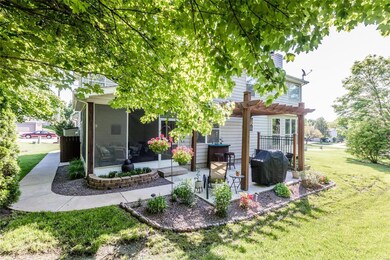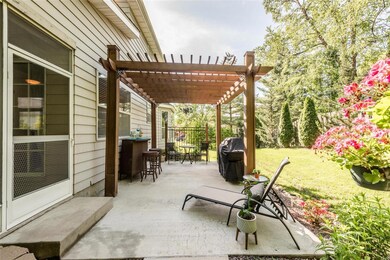
1305 Engle Ct O Fallon, IL 62269
Estimated Value: $355,000 - $379,000
Highlights
- Primary Bedroom Suite
- Traditional Architecture
- Screened Porch
- Kampmeyer Elementary School Rated A-
- Backs to Trees or Woods
- Formal Dining Room
About This Home
As of July 2019Outstanding opportunity in O'Fallon School Districts 90 & 203 near SAFB, Sports Park & Hwy 64! The updated traditional home offers outside living & inside comfort/functionality. New flooring & paint welcome you to floorplan offering Formal Dining & Living Rooms, Family Room w/ bay window & fireplace, half bath, Updated kitchen w/ solid surface countertops, Breakfast Nook & functional Laundry room. Upstairs, you will find spacious Master Suite w/ separate seating area & Bath w/ separate Jacuzzi tub, Tiled shower, dual vanities & linen closet. The other 3 bedrooms are lg in size offering good closet space. Updated full bath complete upper level. Basement is entertainers dream. The Family room is good gathering area then into Rec Room w/ built-in bar area for games or sports watching! Fabulous Media Room ideal for Movie viewing & half bath complete the LL.. Once outside, enjoy the sceened porch & Pergola covered patio for grilling, relaxing or entertaining! Perfect Outdoor Living!
Home Details
Home Type
- Single Family
Year Built
- Built in 1995
Lot Details
- 10,846 Sq Ft Lot
- Lot Dimensions are 43.07x20.41x58x75.56x66.1x63.36x4.33x96.
- Cul-De-Sac
- Backs to Trees or Woods
HOA Fees
- $10 Monthly HOA Fees
Parking
- 2 Car Attached Garage
Home Design
- Traditional Architecture
- Brick or Stone Mason
- Log Siding
Interior Spaces
- 2-Story Property
- Wood Burning Fireplace
- Fireplace With Gas Starter
- Entrance Foyer
- Family Room with Fireplace
- Formal Dining Room
- Screened Porch
- Partially Finished Basement
- Finished Basement Bathroom
Kitchen
- Eat-In Kitchen
- Electric Oven or Range
- Microwave
- Dishwasher
- Disposal
Bedrooms and Bathrooms
- 4 Bedrooms
- Primary Bedroom Suite
- Primary Bathroom is a Full Bathroom
- Dual Vanity Sinks in Primary Bathroom
- Whirlpool Tub and Separate Shower in Primary Bathroom
Outdoor Features
- Patio
Schools
- Ofallon Dist 90 Elementary And Middle School
- Ofallon High School
Utilities
- Forced Air Heating and Cooling System
- Gas Water Heater
Listing and Financial Details
- Assessor Parcel Number 04-20.0-107-017
Community Details
Recreation
- Recreational Area
Ownership History
Purchase Details
Home Financials for this Owner
Home Financials are based on the most recent Mortgage that was taken out on this home.Purchase Details
Home Financials for this Owner
Home Financials are based on the most recent Mortgage that was taken out on this home.Purchase Details
Home Financials for this Owner
Home Financials are based on the most recent Mortgage that was taken out on this home.Purchase Details
Home Financials for this Owner
Home Financials are based on the most recent Mortgage that was taken out on this home.Purchase Details
Home Financials for this Owner
Home Financials are based on the most recent Mortgage that was taken out on this home.Similar Homes in O Fallon, IL
Home Values in the Area
Average Home Value in this Area
Purchase History
| Date | Buyer | Sale Price | Title Company |
|---|---|---|---|
| Lodge Jr Michael Constantine | $249,500 | First American | |
| Miller Eric W | -- | Nations Title Agency Of Miss | |
| Miller Eric W | $210,000 | Fatic | |
| Hill James P | $220,000 | Metro East Title Corporation | |
| Landis Robert C | $187,500 | First American Title Insuran |
Mortgage History
| Date | Status | Borrower | Loan Amount |
|---|---|---|---|
| Open | Lodge Jr Michael Constantine | $251,431 | |
| Closed | Lodge Jr Michael Constantine | $249,500 | |
| Previous Owner | Miller Eric W | $195,350 | |
| Previous Owner | Miller Eric W | $196,377 | |
| Previous Owner | Hill James P | $227,150 | |
| Previous Owner | Landis Robert C | $180,796 |
Property History
| Date | Event | Price | Change | Sq Ft Price |
|---|---|---|---|---|
| 07/12/2019 07/12/19 | Sold | $249,500 | -0.2% | $78 / Sq Ft |
| 07/11/2019 07/11/19 | Pending | -- | -- | -- |
| 05/16/2019 05/16/19 | For Sale | $250,000 | -- | $78 / Sq Ft |
Tax History Compared to Growth
Tax History
| Year | Tax Paid | Tax Assessment Tax Assessment Total Assessment is a certain percentage of the fair market value that is determined by local assessors to be the total taxable value of land and additions on the property. | Land | Improvement |
|---|---|---|---|---|
| 2023 | -- | $98,736 | $14,609 | $84,127 |
| 2022 | $0 | $90,775 | $13,431 | $77,344 |
| 2021 | $0 | $79,386 | $13,475 | $65,911 |
| 2020 | $3,084 | $75,146 | $12,755 | $62,391 |
| 2019 | $3,084 | $75,146 | $12,755 | $62,391 |
| 2018 | $5,477 | $72,965 | $12,385 | $60,580 |
| 2017 | $5,520 | $71,016 | $12,544 | $58,472 |
| 2016 | $5,500 | $69,358 | $12,251 | $57,107 |
| 2014 | $5,078 | $68,556 | $12,109 | $56,447 |
| 2013 | $5,579 | $69,724 | $11,923 | $57,801 |
Agents Affiliated with this Home
-
Carla Owens

Seller's Agent in 2019
Carla Owens
Coldwell Banker Brown Realtors
(618) 660-5209
80 Total Sales
-
Payton Blaylock

Buyer's Agent in 2019
Payton Blaylock
eXp Realty
(618) 780-4622
291 Total Sales
Map
Source: MARIS MLS
MLS Number: MIS19036185
APN: 04-20.0-107-017
- 1321 Engle Creek Dr
- 202 Birch Creek Ct
- 1333 Winding Creek Ct
- 14 Shallowbrook Dr
- 1217 Dempcy Ln
- 425 Deer Creek Rd
- 1029 Stonybrook Dr
- 1509 Cedar Ridge Dr
- 160 Chickasaw Ln
- 1408 Cedar Ridge Dr
- 1246 Elisabeth Dr
- 252 Shawnee Ct
- 108 Chickasaw Ln
- 143 Chickasaw Ln
- 1247 Elisabeth Dr
- 121 Chickasaw Ln
- 106 Jennifer Ct
- 1341 Sauk Trail
- 1138 Illini Dr
- 1310 Conrad Ln
- 1305 Engle Ct
- 1314 Engle Creek Dr
- 1301 Engle Ct
- 1309 Engle Ct
- 1318 Engle Creek Dr
- 1322 Engle Creek Dr
- 1306 Engle Ct
- 1314 Engle Ct
- 1310 Engle Ct
- 1302 Engle Ct
- 1326 Engle Creek Dr
- 1310 Engle Creek Dr
- 1329 Engle Creek Dr
- 1325 Engle Creek Dr
- 1330 Engle Creek Dr
- 433 Schwarz Rd
- 1313 Engle Creek Dr
- 305 Thorne Creek Ct
- 437 Schwarz Rd
- 1309 Engle Creek Dr

