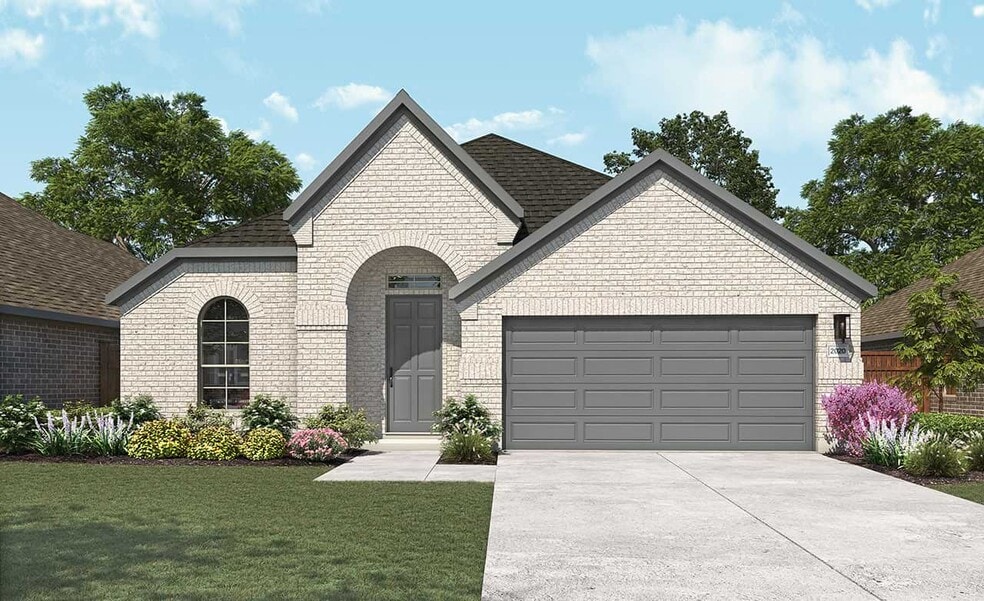
Estimated payment $2,504/month
Highlights
- Community Cabanas
- No HOA
- Soaking Tub
- New Construction
- Den
- Community Playground
About This Home
The Laurel delivers smart single-level living with open entertainment spaces, modern kitchen design, and a peaceful retreat for everyday comfort. Introducing the Laurel floor plan, a beautifully designed single-story DRB Home offering 2,016 sq. ft. of well planned living space. This home features an open-concept layout with spacious living and dining areas that create an inviting atmosphere for both daily living and special occasions. At the heart of the home is a modern kitchen with an expansive island, abundant cabinetry, and generous quartz counter space perfect for cooking, serving, and socializing. Oversized windows throughout allow for natural light to brighten every corner. The private primary suite is a peaceful retreat, highlighted by a dual sink vanity, separate shower and soaking tub, and refined finishes. Additional secondary bedrooms are thoughtfully arranged near a second full bath and linen closet, providing comfort and privacy for family or guests. Whether you're working from home in the dedicated study or enjoying quiet evenings on the covered patio, the Laurel combines comfort, functionality, and timeless style in a setting that feels like home.
Sales Office
| Monday |
10:00 AM - 6:00 PM
|
| Tuesday |
10:00 AM - 6:00 PM
|
| Wednesday |
10:00 AM - 6:00 PM
|
| Thursday |
10:00 AM - 6:00 PM
|
| Friday |
10:00 AM - 6:00 PM
|
| Saturday |
10:00 AM - 6:00 PM
|
| Sunday |
12:00 PM - 6:00 PM
|
Home Details
Home Type
- Single Family
Parking
- 2 Car Garage
- Front Facing Garage
Home Design
- New Construction
Interior Spaces
- 1-Story Property
- Family Room
- Den
Bedrooms and Bathrooms
- 4 Bedrooms
- 2 Full Bathrooms
- Soaking Tub
Community Details
Overview
- No Home Owners Association
Recreation
- Community Playground
- Community Cabanas
- Community Pool
Map
Other Move In Ready Homes in Anna Ranch
About the Builder
- 2301 Taylor Blvd
- TBD Cr-915
- Meadow Vista - Meadow Vista 50-55
- Meadow Vista - Meadow Vista 60-65
- 2017 Ambergate Dr
- 2013 Ambergate Dr
- 2009 Ambergate Dr
- 2005 Ambergate Dr
- 2001 Ambergate Dr
- 1701 Willowhurst Ln
- 1805 Willowhurst Ln
- Meadow Vista
- The Villages of Hurricane Creek - Hurricane Creek - Cottage South
- The Villages of Hurricane Creek - Hurricane Creek - Classic North
- AnaCapri
- 700 Santa Lucia Dr
- 704 Santa Lucia Dr
- 732 Santa Lucia Dr
- 9391 County Road 423
- 736 Portina Dr
