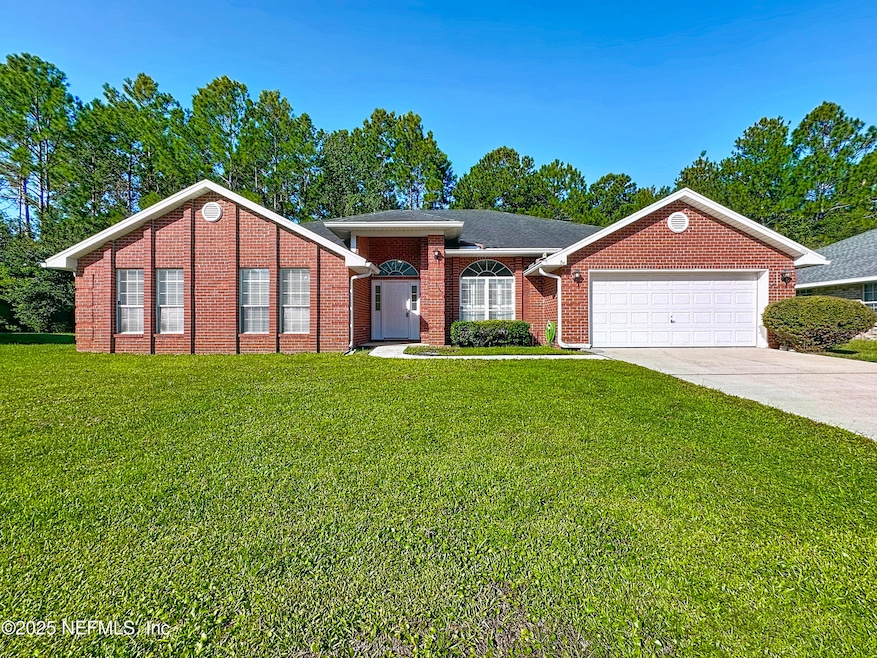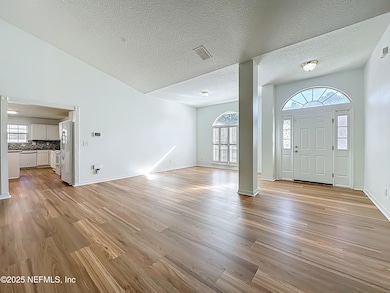1305 Hawks Crest Dr Middleburg, FL 32068
Estimated payment $2,649/month
Highlights
- Views of Preserve
- Open Floorplan
- Walk-In Pantry
- Ridgeview High School Rated A
- Breakfast Area or Nook
- Cul-De-Sac
About This Home
GORGEOUS PRISTINE 4 BEDROOM 3 BATH ALL BRICK CULDESAC HOME, SWISS VANILLA PALATE thought-out. light and bright for that Florida Sunshine.
New luxury vinyl plank flooring, enter into a open living room, dining room play room. Lovely chefs kitchen white on white with breakfast bar and and room for entertaining includes appliances, walk in pantry leads to roomy laundry room.
Private Primary bedroom with EnSite of 2 sinks, garden tub, separate beautifully tiled shower and double closets. bedrooms are split with one bedroom making a private guest or mother in law suite with private walk-in shower. Decorative ceiling fans included, over sized garage with security entry and sprinkler system, Children's play ground near by. Clay county grade A schools, shopping, dining, boating and fishing all at your finger tips. Home overlooks private preserve.
WELCOME TO THE FLORIDA LIFESTYLE!
YOU ARE GOING TO LOVE IT!!!
Home Details
Home Type
- Single Family
Est. Annual Taxes
- $6,127
Year Built
- Built in 2004
Lot Details
- 10,454 Sq Ft Lot
- Cul-De-Sac
- East Facing Home
HOA Fees
- $26 Monthly HOA Fees
Parking
- 2 Car Attached Garage
- Garage Door Opener
Home Design
- Entry on the 1st floor
- Brick Exterior Construction
- Shingle Roof
Interior Spaces
- 2,986 Sq Ft Home
- 1-Story Property
- Open Floorplan
- Ceiling Fan
- Wood Burning Fireplace
- Entrance Foyer
- Views of Preserve
Kitchen
- Breakfast Area or Nook
- Breakfast Bar
- Walk-In Pantry
- Electric Oven
- Electric Cooktop
- Ice Maker
- Dishwasher
- Disposal
Bedrooms and Bathrooms
- 4 Bedrooms
- Walk-In Closet
- In-Law or Guest Suite
- 3 Full Bathrooms
- Soaking Tub
- Bathtub With Separate Shower Stall
Laundry
- Laundry Room
- Washer and Electric Dryer Hookup
Utilities
- Central Heating and Cooling System
- Electric Water Heater
Additional Features
- Accessibility Features
- Patio
Community Details
- Whisper Creek HOA, Phone Number (904) 940-1002
- Whisper Creek Subdivision
Listing and Financial Details
- Assessor Parcel Number 29042500806401042
Map
Home Values in the Area
Average Home Value in this Area
Tax History
| Year | Tax Paid | Tax Assessment Tax Assessment Total Assessment is a certain percentage of the fair market value that is determined by local assessors to be the total taxable value of land and additions on the property. | Land | Improvement |
|---|---|---|---|---|
| 2024 | $5,813 | $404,683 | $50,000 | $354,683 |
| 2023 | $5,813 | $396,224 | $50,000 | $346,224 |
| 2022 | $5,260 | $367,808 | $40,000 | $327,808 |
| 2021 | $4,555 | $277,785 | $25,000 | $252,785 |
| 2020 | $4,122 | $259,062 | $25,000 | $234,062 |
| 2019 | $3,772 | $230,357 | $25,000 | $205,357 |
| 2018 | $3,411 | $220,075 | $0 | $0 |
| 2017 | $3,256 | $209,511 | $0 | $0 |
| 2016 | $3,161 | $207,809 | $0 | $0 |
| 2015 | $2,831 | $167,352 | $0 | $0 |
| 2014 | $2,612 | $157,503 | $0 | $0 |
Property History
| Date | Event | Price | List to Sale | Price per Sq Ft |
|---|---|---|---|---|
| 09/07/2025 09/07/25 | For Sale | $400,000 | 0.0% | $134 / Sq Ft |
| 12/17/2023 12/17/23 | Off Market | $1,350 | -- | -- |
| 12/17/2023 12/17/23 | Off Market | $1,295 | -- | -- |
| 12/17/2023 12/17/23 | Off Market | $1,295 | -- | -- |
| 12/15/2017 12/15/17 | Rented | $1,350 | 0.0% | -- |
| 11/16/2017 11/16/17 | Under Contract | -- | -- | -- |
| 10/30/2017 10/30/17 | For Rent | $1,350 | +4.2% | -- |
| 12/11/2014 12/11/14 | Rented | $1,295 | 0.0% | -- |
| 12/05/2014 12/05/14 | Under Contract | -- | -- | -- |
| 11/24/2014 11/24/14 | For Rent | $1,295 | 0.0% | -- |
| 02/10/2014 02/10/14 | Rented | $1,295 | -4.1% | -- |
| 02/03/2014 02/03/14 | Under Contract | -- | -- | -- |
| 02/03/2014 02/03/14 | For Rent | $1,350 | -- | -- |
Purchase History
| Date | Type | Sale Price | Title Company |
|---|---|---|---|
| Warranty Deed | -- | None Available | |
| Warranty Deed | -- | Attorney | |
| Warranty Deed | $200,000 | -- |
Mortgage History
| Date | Status | Loan Amount | Loan Type |
|---|---|---|---|
| Previous Owner | $159,980 | Purchase Money Mortgage |
Source: realMLS (Northeast Florida Multiple Listing Service)
MLS Number: 2107628
APN: 29-04-25-008064-010-42
- 1407 Heather Glen Ln
- 3532 Whisper Creek Blvd
- 1264 Winding Brook Ct
- 1330 Summerbrook Dr
- 1809 Heartpine Dr
- 1607 Backwater Dr
- PEARSON Plan at The Landing
- 1711 Bridger
- 1715 Bridger
- 1723 Bridger
- 1609 Bridger Trace
- OAKLEY Plan at Corsair
- 1696 Bridger
- 1708 Bridger
- ASPEN Plan at Corsair
- 1712 Bridger
- 1464 Jeremiah St
- 1460 Jeremiah St
- 1468 Jeremiah St
- 1472 Jeremiah St
- 1411 Heather Glen Ln
- 3547 Whisper Creek Blvd
- 1368 Summerbrook Dr
- 4126 Weathered Pine Ct
- 1223 Summer Springs Dr
- 1767 Saw Lake Dr
- 4171 Weathered Pine Ct
- 1700 Bridger
- 1550 Jeremiah St
- 1469 Jeremiah St
- 1637 Ascend Village Ln
- 1848 Pineta Cove Dr
- 1937 Longneedle Ln
- 1250 Hillpointe Cir
- 3536 Alec Dr
- 3845 Nathan Ridge Ln
- 1535 Blanding Blvd
- 3556 Alec Dr
- 3293 Carlotta Rd
- 3442 Talisman Dr







