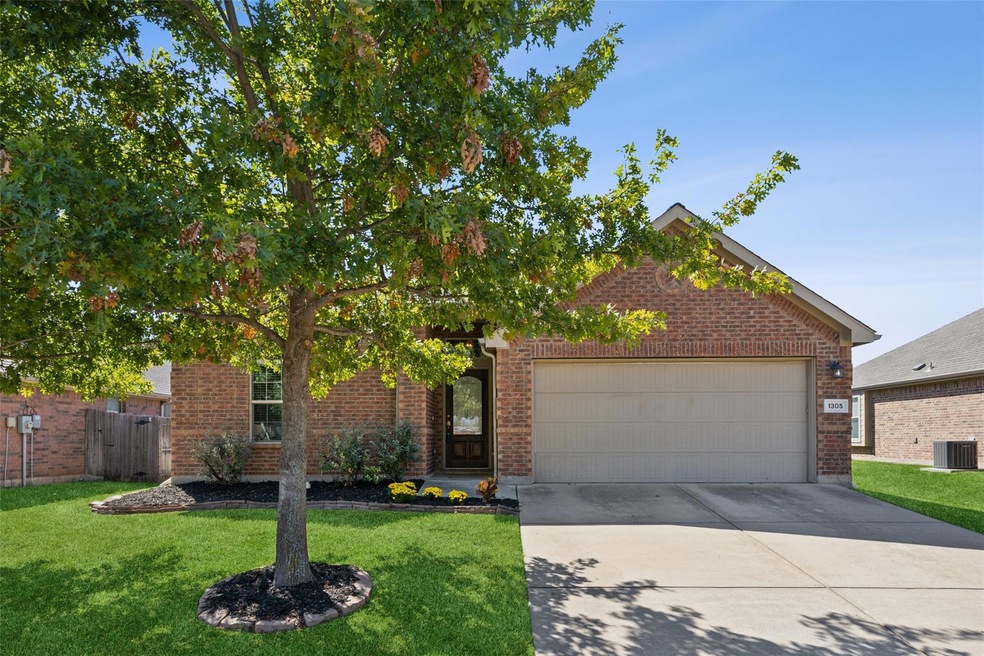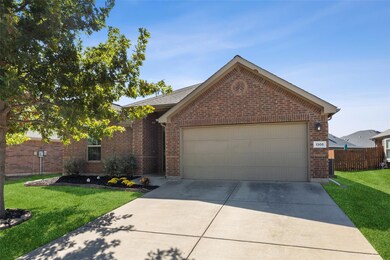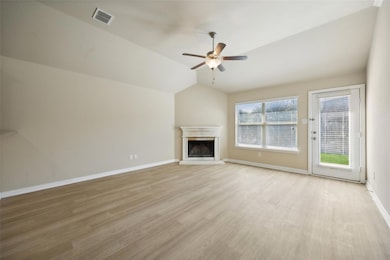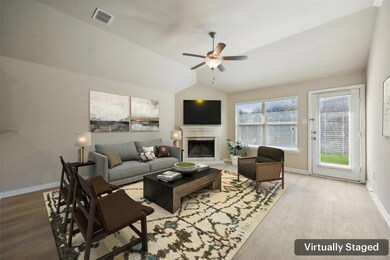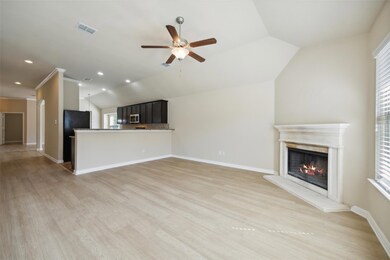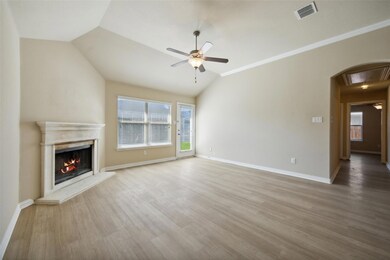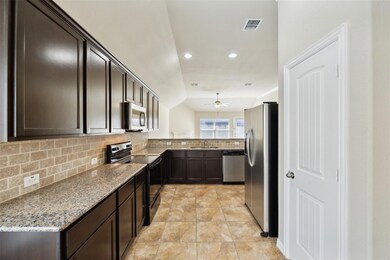
1305 Hearthstone Dr Burleson, TX 76028
Highlights
- Popular Property
- Traditional Architecture
- 1-Story Property
- Frazier Elementary School Rated A-
- 2 Car Attached Garage
- Central Heating and Cooling System
About This Home
As of November 2024This charming 4-bedroom, 2-bathroom home in Burleson is filled with character and designed for comfort. Upon entering, guests are greeted by lots of natural light. The spacious, inviting living room featuring tall ceilings, a cozy fireplace, and large windows. At the heart of the home, the expansive kitchen is a chef's dream with granite countertops, stainless steel appliances, a tile backsplash, pantry, and a breakfast bar with seating. A bright breakfast nook completes the kitchen, while a formal dining room offers an elegant setting for gatherings. French doors open to a comfortable home office, perfect for remote work or study. The primary suite provides a relaxing retreat, complete with an ensuite bath featuring dual sinks, a separate shower, and generous walk-in closet. Three additional bedrooms provide ample space, with a well-appointed bath nearby. Extra storage is available throughout the home. Outside, enjoy the private backyard and patio, ideal for entertaining or unwinding. This home’s location is fantastic, with easy access to nearby parks, enhancing its appeal as a serene and convenient haven. Great community amenities. Don't miss your chance to call this gem your new home! 3D tour is available online.
Last Agent to Sell the Property
Orchard Brokerage, LLC Brokerage Phone: 817-783-4605 License #0660364 Listed on: 10/29/2024
Home Details
Home Type
- Single Family
Est. Annual Taxes
- $8,083
Year Built
- Built in 2012
Lot Details
- 7,057 Sq Ft Lot
- Wood Fence
HOA Fees
- $20 Monthly HOA Fees
Parking
- 2 Car Attached Garage
- Front Facing Garage
Home Design
- Traditional Architecture
- Slab Foundation
- Composition Roof
Interior Spaces
- 2,080 Sq Ft Home
- 1-Story Property
- Wood Burning Fireplace
- Window Treatments
- Laminate Flooring
- Washer and Electric Dryer Hookup
Kitchen
- Electric Oven
- Electric Cooktop
- Dishwasher
- Disposal
Bedrooms and Bathrooms
- 4 Bedrooms
- 2 Full Bathrooms
Home Security
- Carbon Monoxide Detectors
- Fire and Smoke Detector
Schools
- Frazier Elementary School
- Burleson High School
Utilities
- Central Heating and Cooling System
- Electric Water Heater
- High Speed Internet
Community Details
- Association fees include management, ground maintenance
- Sbb Community Management Association
- West Bend South Subdivision
Listing and Financial Details
- Legal Lot and Block 10 / 15
- Assessor Parcel Number 126278415100
Ownership History
Purchase Details
Purchase Details
Purchase Details
Home Financials for this Owner
Home Financials are based on the most recent Mortgage that was taken out on this home.Purchase Details
Home Financials for this Owner
Home Financials are based on the most recent Mortgage that was taken out on this home.Purchase Details
Similar Homes in Burleson, TX
Home Values in the Area
Average Home Value in this Area
Purchase History
| Date | Type | Sale Price | Title Company |
|---|---|---|---|
| Warranty Deed | -- | Title Forward | |
| Warranty Deed | -- | Title Forward | |
| Special Warranty Deed | -- | -- | |
| Special Warranty Deed | $159,200 | Alamo Title Co | |
| Warranty Deed | -- | Alamo Title Co | |
| Special Warranty Deed | -- | None Available |
Mortgage History
| Date | Status | Loan Amount | Loan Type |
|---|---|---|---|
| Previous Owner | $159,200 | New Conventional |
Property History
| Date | Event | Price | Change | Sq Ft Price |
|---|---|---|---|---|
| 07/11/2025 07/11/25 | For Sale | $349,900 | +7.7% | $168 / Sq Ft |
| 11/22/2024 11/22/24 | Sold | -- | -- | -- |
| 11/11/2024 11/11/24 | Pending | -- | -- | -- |
| 10/29/2024 10/29/24 | For Sale | $325,000 | 0.0% | $156 / Sq Ft |
| 11/17/2017 11/17/17 | Rented | $1,700 | 0.0% | -- |
| 11/17/2017 11/17/17 | For Rent | $1,700 | -- | -- |
Tax History Compared to Growth
Tax History
| Year | Tax Paid | Tax Assessment Tax Assessment Total Assessment is a certain percentage of the fair market value that is determined by local assessors to be the total taxable value of land and additions on the property. | Land | Improvement |
|---|---|---|---|---|
| 2024 | $8,162 | $355,314 | $47,500 | $307,814 |
| 2023 | $8,348 | $366,929 | $47,500 | $319,429 |
| 2022 | $7,330 | $291,428 | $47,500 | $243,928 |
| 2021 | $6,396 | $239,158 | $47,500 | $191,658 |
| 2020 | $6,367 | $234,658 | $43,000 | $191,658 |
| 2019 | $6,651 | $231,173 | $43,000 | $188,173 |
| 2018 | $6,464 | $224,673 | $36,500 | $188,173 |
| 2017 | $5,518 | $201,791 | $30,000 | $171,791 |
| 2016 | $5,121 | $187,274 | $30,000 | $157,274 |
| 2015 | $4,268 | $174,774 | $17,500 | $157,274 |
| 2014 | $4,268 | $156,625 | $17,500 | $139,125 |
Agents Affiliated with this Home
-
Bertha Lambright Bertling
B
Seller's Agent in 2025
Bertha Lambright Bertling
BHHS Premier Properties
(817) 565-3171
2 in this area
48 Total Sales
-
Candace Mozingo

Seller's Agent in 2024
Candace Mozingo
Orchard Brokerage, LLC
(817) 983-5463
1 in this area
68 Total Sales
-
M
Seller's Agent in 2017
Mary Ann Zevchak
Keller Williams Fort Worth
-
J
Seller Co-Listing Agent in 2017
John Zevchak
Keller Williams Johnson County
Map
Source: North Texas Real Estate Information Systems (NTREIS)
MLS Number: 20761132
APN: 126-2784-15100
- 2601 Olive Ct
- 1320 Shelley Dr
- 1224 Shelley Dr
- 1121 Mourning Dove Dr
- 1108 Mourning Dove Dr
- 837 Pebblecreek Dr
- 836 Cedar Ridge Ln
- 1016 Vista View Dr
- 1013 Vista View Dr
- 1219 Claire Ct
- 1201 Claire Ct
- 437 Joseph Ln
- 433 Joseph Ln
- 1022 Horse Creek Rd
- 630 Celeste Ln
- 1604 Irene Dr
- 938 Micah Rd
- 1013 Caleb St
- 1200 Catherine Ln
- 926 Morgan Dr
