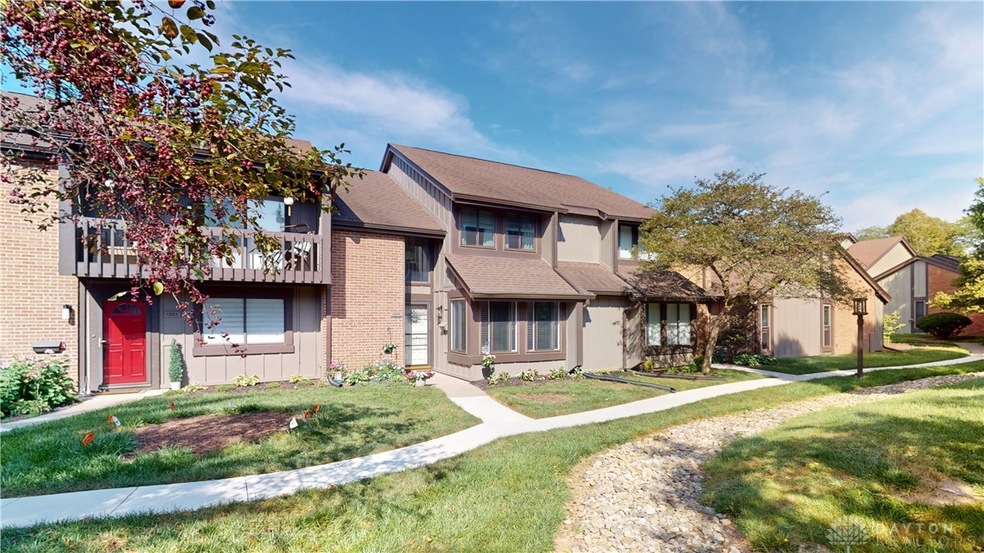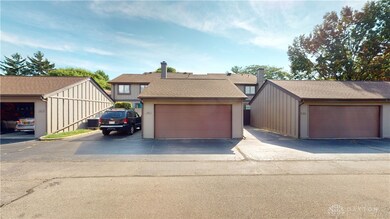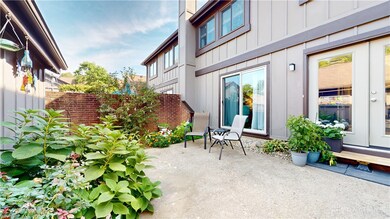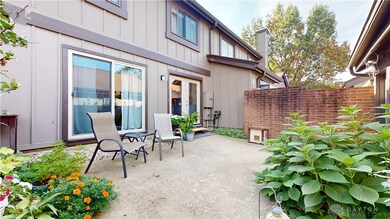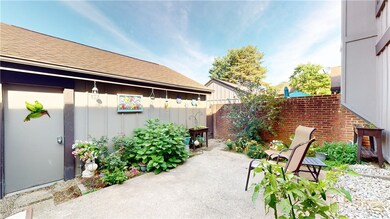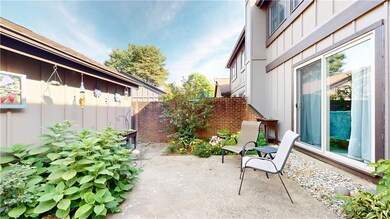
1305 Huntsman Ln Unit 137 Dayton, OH 45459
Woodbourne-Hyde Park NeighborhoodEstimated Value: $239,000 - $316,000
Highlights
- In Ground Pool
- Meeting Room
- 2 Car Garage
- Primary Village North Rated A
- Forced Air Heating and Cooling System
- Fenced
About This Home
As of November 2023Discover Your Ideal Home in Centerville, Ohio! Welcome to 1305 Huntsman Lane, a spacious 3-bedroom, 2.5-bathroom condo with an oversized, detached two car garage and an enclosed courtyard. Located in beautiful Carriage Trace, it’s perfectly situated for easy access to I-675, WPAFB, parks, recreation, shopping & the top-rated Centerville schools. This home is perfectly suited for those seeking carefree, low maintenance living in Centerville.
Inside, you'll find generous living spaces ideal for gatherings, relaxing, or entertaining friends. The recently updated kitchen boasts contemporary finishes, stainless steel appliances, making meal prep a breeze. Three bedrooms, each with a walk-in closet, offer privacy and flexibility for various needs. For your convenience, the laundry is located on the second floor.
The garage has additional attic storage, and the private patio provides space for outdoor enjoyment. Recent updates include: all windows in 2022, HVAC in 2020 and water heater in 2018.
This home balances convenience and comfort. Plus, enjoy the added benefit of a community pool, tennis courts, fitness center, community center & library. The community boasts 36 acres of walking trails in a dog friendly park-like setting. With low maintenance living, you can say goodbye to yard work and exterior upkeep, allowing you more time to do what you enjoy.
The monthly HOA fees also include trash and water.
Don't miss this chance to make 1305 Huntsman Lane your Centerville sanctuary!
Last Listed By
Real of Ohio Brokerage Phone: (440) 391-1650 License #2021008821 Listed on: 09/28/2023

Property Details
Home Type
- Condominium
Est. Annual Taxes
- $3,303
Year Built
- 1977
Lot Details
- 1,089
HOA Fees
- $319 Monthly HOA Fees
Parking
- 2 Car Garage
Home Design
- Brick Exterior Construction
- Slab Foundation
- Frame Construction
Interior Spaces
- 1,662 Sq Ft Home
- 2-Story Property
- Wood Burning Fireplace
Kitchen
- Range
- Microwave
- Dishwasher
Bedrooms and Bathrooms
- 3 Bedrooms
Laundry
- Dryer
- Washer
Home Security
Utilities
- Forced Air Heating and Cooling System
- Heat Pump System
Additional Features
- In Ground Pool
- Fenced
Listing and Financial Details
- Assessor Parcel Number O68-50304-0010
Community Details
Overview
- Association fees include clubhouse, ground maintenance, maintenance structure, playground, pool(s), snow removal, trash, insurance
- Carriage Trace Condo Subdivision
Amenities
- Meeting Room
- Party Room
Recreation
- Community Pool
- Tennis Courts
Security
- Fire and Smoke Detector
Ownership History
Purchase Details
Home Financials for this Owner
Home Financials are based on the most recent Mortgage that was taken out on this home.Purchase Details
Home Financials for this Owner
Home Financials are based on the most recent Mortgage that was taken out on this home.Purchase Details
Purchase Details
Similar Homes in Dayton, OH
Home Values in the Area
Average Home Value in this Area
Purchase History
| Date | Buyer | Sale Price | Title Company |
|---|---|---|---|
| Kettlewell April Ann | $247,500 | Fidelity Lawyers Title | |
| Ramsey Mary | $120,000 | Vantage Land Title | |
| Murphy Florence C | -- | -- | |
| Murphy Florence C | -- | -- |
Mortgage History
| Date | Status | Borrower | Loan Amount |
|---|---|---|---|
| Open | Kettlewell April Ann | $235,125 | |
| Previous Owner | Ramsey Mary | $114,000 |
Property History
| Date | Event | Price | Change | Sq Ft Price |
|---|---|---|---|---|
| 11/07/2023 11/07/23 | Sold | $247,500 | +3.2% | $149 / Sq Ft |
| 10/01/2023 10/01/23 | Pending | -- | -- | -- |
| 09/27/2023 09/27/23 | For Sale | $239,900 | -- | $144 / Sq Ft |
Tax History Compared to Growth
Tax History
| Year | Tax Paid | Tax Assessment Tax Assessment Total Assessment is a certain percentage of the fair market value that is determined by local assessors to be the total taxable value of land and additions on the property. | Land | Improvement |
|---|---|---|---|---|
| 2024 | $3,303 | $56,730 | $11,560 | $45,170 |
| 2023 | $3,303 | $56,730 | $11,560 | $45,170 |
| 2022 | $3,220 | $43,870 | $8,960 | $34,910 |
| 2021 | $3,229 | $43,870 | $8,960 | $34,910 |
| 2020 | $3,225 | $43,870 | $8,960 | $34,910 |
| 2019 | $3,097 | $37,600 | $8,960 | $28,640 |
| 2018 | $2,746 | $37,600 | $8,960 | $28,640 |
| 2017 | $2,715 | $37,600 | $8,960 | $28,640 |
| 2016 | $2,737 | $34,880 | $8,960 | $25,920 |
| 2015 | $2,709 | $34,880 | $8,960 | $25,920 |
| 2014 | $2,709 | $34,880 | $8,960 | $25,920 |
| 2012 | -- | $33,510 | $8,960 | $24,550 |
Agents Affiliated with this Home
-
Chad Schrock

Seller's Agent in 2023
Chad Schrock
Real of Ohio
(937) 545-6837
1 in this area
8 Total Sales
Map
Source: Dayton REALTORS®
MLS Number: 893802
APN: O68-50304-0010
- 6108 Single Tree Ln Unit 197
- 1318 Keystover Trail Unit 166
- 6021 Buggy Whip Ln Unit 82
- 1195 Heathshire Dr
- 1740 Piper Ln
- 1770 Piper Ln Unit 208
- 1780 Piper Ln Unit 102
- 5675 Coach Dr E Unit B
- 1431 Hollow Run Unit 6
- 5630 Coach Dr W Unit A
- 6610 Green Branch Dr Unit 5
- 5620 Coach Dr W Unit C
- 6630 Wareham Ct Unit 3
- 1248 Smugglers Way Unit 919
- 6675 Golf Green Dr Unit 613
- 6371 Zach Place Unit 35103
- 1520 Lake Pointe Way Unit 6
- 6581 Brigham Square
- 701 E Whipp Rd
- 1405 Ashworth Ct
- 1305 Huntsman Ln Unit 137
- 1303 Huntsman Ln Unit 136
- 1301 Huntsman Ln Unit 135
- 1309 Huntsman Ln Unit 139
- 1311 Huntsman Ln Unit 129
- 1313 Huntsman Ln Unit 128
- 1315 Huntsman Ln Unit 127
- 6140 Martingale Ln Unit 143
- 6144 Martingale Ln Unit 141
- 6146 Martingale Ln Unit 140
- 1317 Huntsman Ln Unit 126
- 1319 Huntsman Ln Unit 130
- 6142 Martingale Ln Unit 142
- 6136 Martingale Ln Unit 113
- 6132 Martingale Ln Unit 111
- 1304 Keystover Trail Unit 165
- 6130 Martingale Ln Unit 110
- 1321 Huntsman Ln Unit 131
- 1303 Keystover Trail Unit 164
- 1305 Keystover Trail Unit 160
