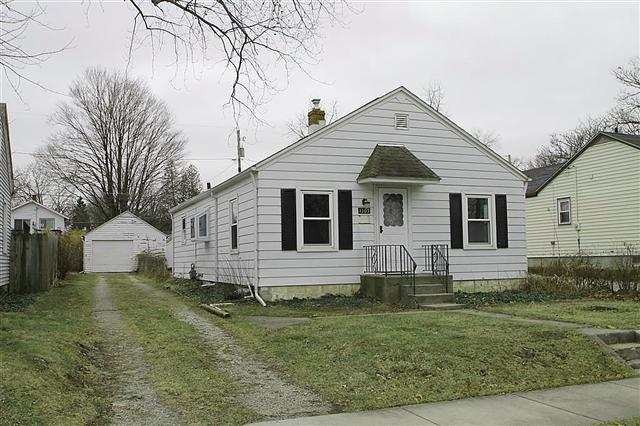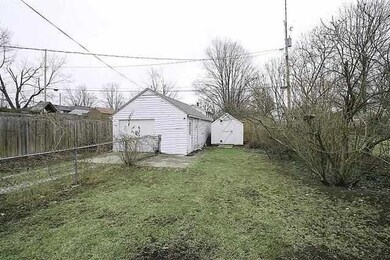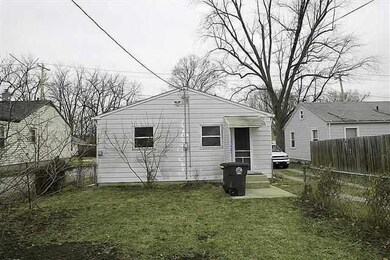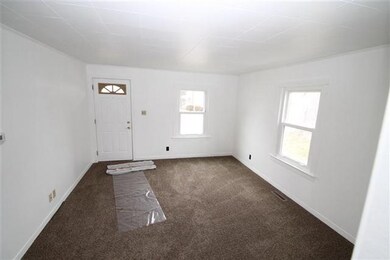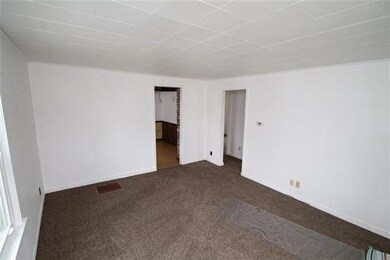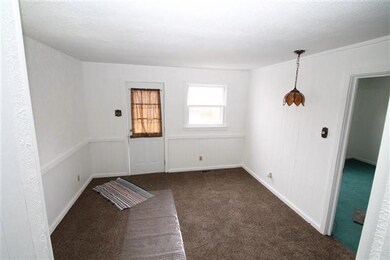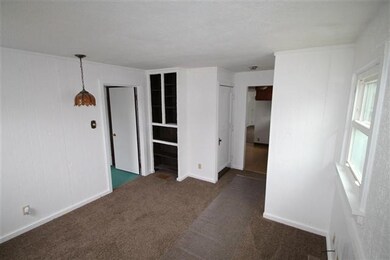
1305 Irene Ave Fort Wayne, IN 46808
Lincoln Park NeighborhoodHighlights
- Ranch Style House
- Forced Air Heating and Cooling System
- Level Lot
- 1 Car Detached Garage
- Ceiling Fan
About This Home
As of March 2017Adorable 3 Bedroom 2 Full Bath Home Near Queen Of Angels. Same Owner For 55 Years & Owner Pride Shows With Loads Of Updates. New Roof With Tearoff In 2005, New Entry Doors In 2009, New Water Backup Sump Pump In 2009, New Windows In 2007, New Garden Window Over Kitchen Sink In 2012, New Shed In 2008, New Motion Lights, New Paint & New Carpet, New Kitchen Faucet & More. Home Features Two Living Areas With Living & Family Rooms With Plenty Of Storage & Bookshelves. Nice Size Eat-In Kitchen With Ample Cabinet Space. Master Suite With Private Bath & Split Bedroom Concept With Other Two Bedrooms. Updated Furnace & Central Air. Super Dry Basement That Could Be A Great Workshop. Move In Ready All The Way Around!!! Utilities Based On 6 Month Averages: Aep $20/Mo & Nipsco $40/Mo. Schedule Your Tour Today!! SURVEY DATED 05/13 HAS ALREADY BEEN DONE & WILL BE PROVIDED.
Home Details
Home Type
- Single Family
Est. Annual Taxes
- $853
Year Built
- Built in 1940
Lot Details
- 6,336 Sq Ft Lot
- Lot Dimensions are 44x144
- Level Lot
Parking
- 1 Car Detached Garage
Home Design
- Ranch Style House
Interior Spaces
- Ceiling Fan
- Gas Oven or Range
- Gas Dryer Hookup
- Partially Finished Basement
Bedrooms and Bathrooms
- 3 Bedrooms
- Split Bedroom Floorplan
- En-Suite Primary Bedroom
- 2 Full Bathrooms
Location
- Suburban Location
Utilities
- Forced Air Heating and Cooling System
- Heating System Uses Gas
Listing and Financial Details
- Assessor Parcel Number 020734257010000074
Ownership History
Purchase Details
Home Financials for this Owner
Home Financials are based on the most recent Mortgage that was taken out on this home.Purchase Details
Home Financials for this Owner
Home Financials are based on the most recent Mortgage that was taken out on this home.Purchase Details
Home Financials for this Owner
Home Financials are based on the most recent Mortgage that was taken out on this home.Purchase Details
Home Financials for this Owner
Home Financials are based on the most recent Mortgage that was taken out on this home.Similar Homes in Fort Wayne, IN
Home Values in the Area
Average Home Value in this Area
Purchase History
| Date | Type | Sale Price | Title Company |
|---|---|---|---|
| Warranty Deed | $66,900 | Centurion Land Title Inc | |
| Warranty Deed | -- | None Available | |
| Sheriffs Deed | $34,801 | None Available | |
| Warranty Deed | -- | Riverbend Title |
Mortgage History
| Date | Status | Loan Amount | Loan Type |
|---|---|---|---|
| Open | $6,893 | No Value Available | |
| Open | $64,893 | New Conventional | |
| Previous Owner | $60,000 | Future Advance Clause Open End Mortgage | |
| Previous Owner | $51,536 | FHA |
Property History
| Date | Event | Price | Change | Sq Ft Price |
|---|---|---|---|---|
| 03/06/2017 03/06/17 | Sold | $66,900 | -4.3% | $42 / Sq Ft |
| 01/23/2017 01/23/17 | Pending | -- | -- | -- |
| 12/28/2016 12/28/16 | For Sale | $69,900 | +33.1% | $44 / Sq Ft |
| 09/13/2013 09/13/13 | Sold | $52,500 | -7.7% | $33 / Sq Ft |
| 07/21/2013 07/21/13 | Pending | -- | -- | -- |
| 02/21/2013 02/21/13 | For Sale | $56,900 | -- | $36 / Sq Ft |
Tax History Compared to Growth
Tax History
| Year | Tax Paid | Tax Assessment Tax Assessment Total Assessment is a certain percentage of the fair market value that is determined by local assessors to be the total taxable value of land and additions on the property. | Land | Improvement |
|---|---|---|---|---|
| 2024 | $853 | $124,700 | $13,100 | $111,600 |
| 2023 | $853 | $105,200 | $13,100 | $92,100 |
| 2022 | $688 | $90,200 | $13,100 | $77,100 |
| 2021 | $573 | $81,300 | $8,900 | $72,400 |
| 2020 | $460 | $73,700 | $8,900 | $64,800 |
| 2019 | $446 | $69,500 | $8,900 | $60,600 |
| 2018 | $406 | $63,400 | $8,900 | $54,500 |
| 2017 | $323 | $51,200 | $8,900 | $42,300 |
| 2016 | -- | $49,900 | $8,900 | $41,000 |
| 2014 | -- | $43,700 | $8,900 | $34,800 |
| 2013 | -- | $40,100 | $8,900 | $31,200 |
Agents Affiliated with this Home
-
A
Seller's Agent in 2017
Ashley Holley
CENTURY 21 Bradley Realty, Inc
-
Bradley Stinson

Seller's Agent in 2013
Bradley Stinson
North Eastern Group Realty
(260) 615-6753
2 in this area
264 Total Sales
-
Ben Craver

Buyer's Agent in 2013
Ben Craver
CENTURY 21 Bradley Realty, Inc
(260) 399-1177
100 Total Sales
Map
Source: Indiana Regional MLS
MLS Number: 201301750
APN: 02-07-34-257-010.000-074
- 1509 Melrose Ave
- 2502 Sherman Blvd
- 1538 Melrose Ave
- 0 Sherman Blvd
- 816 Hofer Ave
- 2428 Stanford Ave
- 1832 Franklin Ave
- 2505 Stanford Ave
- 1006 Archer Ave
- 1820 Saint Marys Ave
- 1120 Putnam St
- 1743 Franklin Ave
- 717 Greenlawn Ave
- 657 Florence Ave
- 538 Clayton Ave
- 1708 Rumsey Ave
- 640 Archer Ave
- 519 Elmer Ave
- 1645 Rumsey Ave
- 1812 Clover Ln
