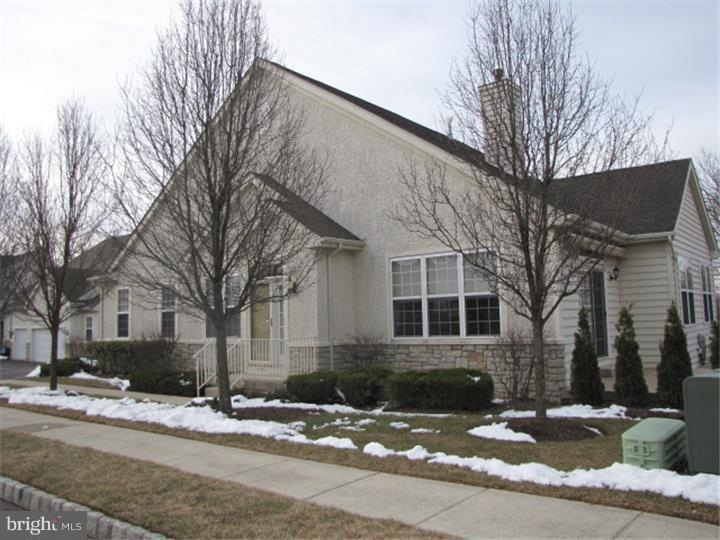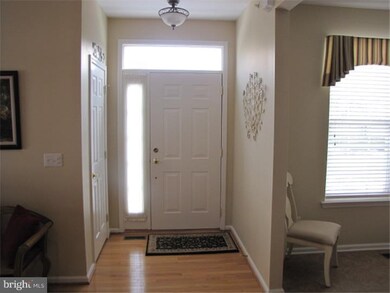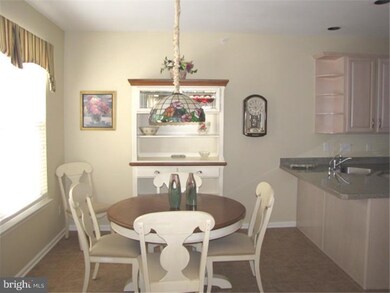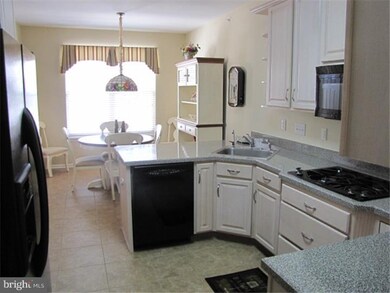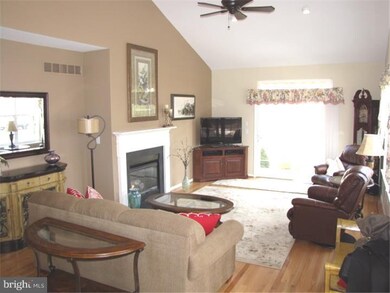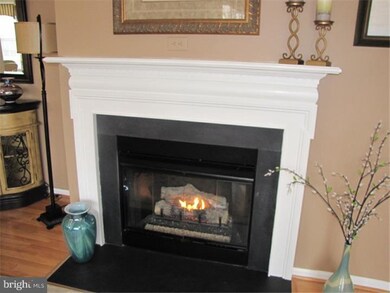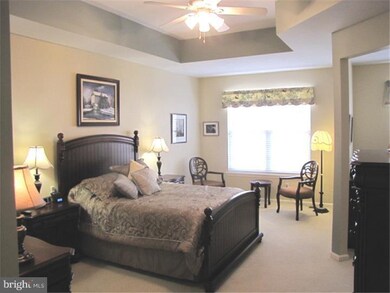
1305 James Ct Unit 111 Warrington, PA 18976
Warrington NeighborhoodEstimated Value: $477,000 - $531,000
Highlights
- Senior Community
- Deck
- Cathedral Ceiling
- Clubhouse
- Contemporary Architecture
- Wood Flooring
About This Home
As of May 2015Outstanding and pristine, this extraordinary unit in Lamplighter Village has had endless upgrades. This freshly painted two bedroom home with full finished daylight basement, sits on a premium lot with an open patio overlooking adjacent farm. You will instantly feel at home in this sun-drenched and completely upgraded home featuring gleaming hardwood floors and tile flooring throughout the main level, enhanced crown molding and trim work, custom selected shutters and window treatments. The home's stunning Kitchen has 42" cabinets, breakfast bar, loads of storage and coordinated appliances that include a counter top gas range, built in self cleaning wall oven, double door refrigerator with purified water and ice dispenser. Water throughout the home is conditioned with a Hydrotech Advanced Water Purification System. The adjoining sun filled breakfast room then opens up to the oversized two story Great Room. Double doors lead to the professionally landscaped rear deck which features an oversized retractable awning. The stylish two-story Living Room/Great Room features a custom framed and mantled gas fireplace. The incredibly luxurious first floor Master Suite has a separate sitting area, custom finished walk-in closet, and over sized full bath with granite counter top, dual sink vanity and a spectacular glass enclosed shower. A second bedroom, on the main floor, also has it's own private full bath. An extended first floor laundry with ample cabinet storage and folding area completes the main first floor living space. A stylishly full finished basement with daylight windows is just perfect for relaxing, gaming or entertaining. As an added bonus, there is a massive utility room perfect for your extra storage needs. The homes sump pump system has both a battery backup and a recently upgraded water pressure powered sump pump installed above the traditional pump to assure you are free from worries during the worst of storms. An attached garage, picturesque neighborhood, walking trails, and so much more are found in this spectacular home! The community Club House features exercise rooms, meeting rooms, full gourmet kitchen, game room, and more. Close to shopping, parks, medical facilities, and major roads. Say good bye to your lawn mower and snow shovels. Stay in shape and explore your interests while making new friends. "Downsize in Style at Lamplighter Village".
Last Listed By
Keller Williams Real Estate - Newtown License #1221301 Listed on: 03/25/2015

Townhouse Details
Home Type
- Townhome
Est. Annual Taxes
- $5,698
Year Built
- Built in 2004
Lot Details
- Cul-De-Sac
- Sprinkler System
- Property is in good condition
HOA Fees
- $215 Monthly HOA Fees
Home Design
- Contemporary Architecture
- Pitched Roof
- Shingle Roof
- Stone Siding
- Stucco
Interior Spaces
- 1,706 Sq Ft Home
- Property has 1 Level
- Cathedral Ceiling
- Ceiling Fan
- Stone Fireplace
- Living Room
- Finished Basement
- Basement Fills Entire Space Under The House
- Laundry on main level
Kitchen
- Eat-In Kitchen
- Butlers Pantry
- Built-In Self-Cleaning Oven
- Cooktop
- Built-In Microwave
- Dishwasher
- Kitchen Island
- Disposal
Flooring
- Wood
- Wall to Wall Carpet
- Tile or Brick
Bedrooms and Bathrooms
- 2 Bedrooms
- En-Suite Primary Bedroom
- En-Suite Bathroom
- 2 Full Bathrooms
- Walk-in Shower
Parking
- 2 Parking Spaces
- On-Street Parking
Eco-Friendly Details
- Energy-Efficient Appliances
- Energy-Efficient Windows
Outdoor Features
- Deck
- Patio
Utilities
- Forced Air Heating and Cooling System
- Heating System Uses Gas
- Water Treatment System
- Natural Gas Water Heater
- Cable TV Available
Listing and Financial Details
- Tax Lot 018-111
- Assessor Parcel Number 50-012-018-111
Community Details
Overview
- Senior Community
- Association fees include common area maintenance, exterior building maintenance, lawn maintenance, snow removal, trash, health club
- $645 Other One-Time Fees
- Built by KATZ
- Lamplighter Village Subdivision, Canterbury Floorplan
Amenities
- Clubhouse
Pet Policy
- Pets allowed on a case-by-case basis
Ownership History
Purchase Details
Home Financials for this Owner
Home Financials are based on the most recent Mortgage that was taken out on this home.Purchase Details
Purchase Details
Home Financials for this Owner
Home Financials are based on the most recent Mortgage that was taken out on this home.Similar Homes in the area
Home Values in the Area
Average Home Value in this Area
Purchase History
| Date | Buyer | Sale Price | Title Company |
|---|---|---|---|
| Mcmenamin Patrick | $350,000 | None Available | |
| Malone Francis J | $295,000 | None Available | |
| Dalonzo Catherine M | $345,159 | First American Title Ins Co |
Mortgage History
| Date | Status | Borrower | Loan Amount |
|---|---|---|---|
| Previous Owner | Dalonzo Catherine M | $60,000 | |
| Previous Owner | Dalonzo Catherine M | $276,000 |
Property History
| Date | Event | Price | Change | Sq Ft Price |
|---|---|---|---|---|
| 05/28/2015 05/28/15 | Sold | $350,000 | 0.0% | $205 / Sq Ft |
| 03/31/2015 03/31/15 | Pending | -- | -- | -- |
| 03/25/2015 03/25/15 | For Sale | $350,000 | -- | $205 / Sq Ft |
Tax History Compared to Growth
Tax History
| Year | Tax Paid | Tax Assessment Tax Assessment Total Assessment is a certain percentage of the fair market value that is determined by local assessors to be the total taxable value of land and additions on the property. | Land | Improvement |
|---|---|---|---|---|
| 2024 | $6,568 | $35,580 | $0 | $35,580 |
| 2023 | $6,081 | $35,580 | $0 | $35,580 |
| 2022 | $5,961 | $35,580 | $0 | $35,580 |
| 2021 | $5,895 | $35,580 | $0 | $35,580 |
| 2020 | $5,895 | $35,580 | $0 | $35,580 |
| 2019 | $5,859 | $35,580 | $0 | $35,580 |
| 2018 | $5,794 | $35,580 | $0 | $35,580 |
| 2017 | $5,716 | $35,580 | $0 | $35,580 |
| 2016 | $5,698 | $35,580 | $0 | $35,580 |
| 2015 | -- | $35,580 | $0 | $35,580 |
| 2014 | -- | $35,580 | $0 | $35,580 |
Agents Affiliated with this Home
-
Peggy Fitzgerald

Seller's Agent in 2015
Peggy Fitzgerald
Keller Williams Real Estate - Newtown
(215) 435-5527
6 in this area
120 Total Sales
Map
Source: Bright MLS
MLS Number: 1002559872
APN: 50-012-018-111
- 1607 Highgrove Ct Unit 127
- 528 Fullerton Farm Ct
- 501 Fullerton Farm Ct Lot #30
- 515 McNaney Farm Dr #8
- 511 McNaney Farm Dr Lot #6
- 513 McNaney Farm Dr Lot #7
- 506 McNaney Farm Dr Lot # 27
- 502 McNaney Farm Dr Lot #25
- 145 S Founders Ct
- 153 S Founders Ct
- 279 Folly Rd
- 731 Russells Way
- 2710 Harvard Dr
- 651 N Settlers Cir
- 3146 Wier Dr E Unit 50
- 858 Elbow Ln
- 837 Purple Martin Ct Unit 215
- 600 Conrad Dr
- 3174 Wier Dr E Unit E
- 847 Sherrick Ct
- 1305 James Ct Unit 111
- 1304 James Ct
- 1303 James Ct Unit 109
- 1502 Inverness Ct Unit 113
- 1501 Inverness Ct Unit 112
- 1302 James Ct Unit 108
- 1302 James Ct
- 1401 Kingsberry Ct
- 1503 Inverness Ct Unit 114
- 1301 James Ct Unit 107
- 1402 Kingsberry Ct
- 1402 Kingsberry Ct Unit 94
- 1404 Kingsberry Ct Unit 96
- 1405 Kingsberry Ct Unit 97
- 909 Upton Way Unit 92
- 1504 Inverness Ct Unit 115
- 3007 Delmonico St
- 3009 Delmonico St
- 910 Upton Way Unit 91
- 1505 Inverness Ct Unit 116
