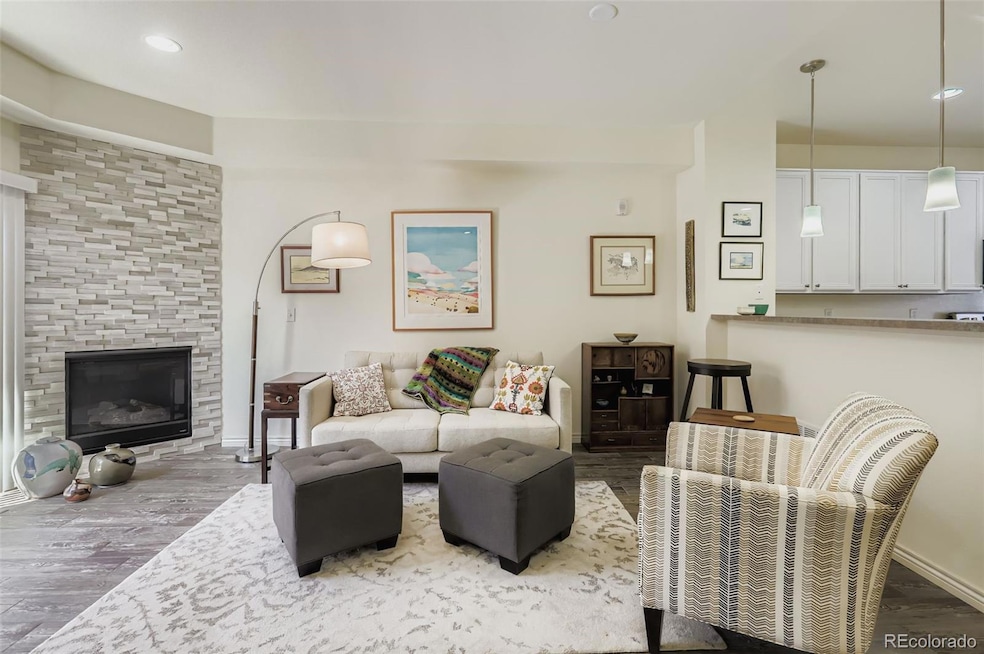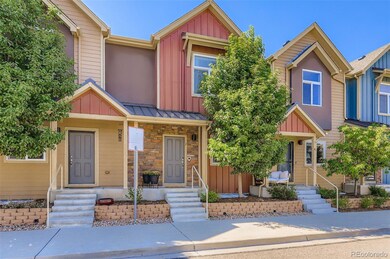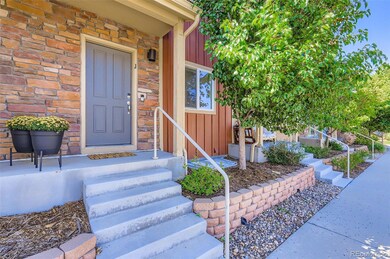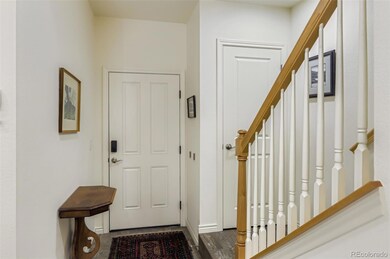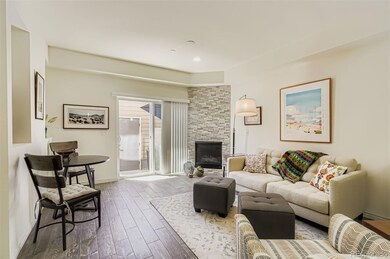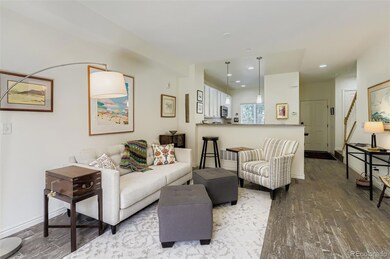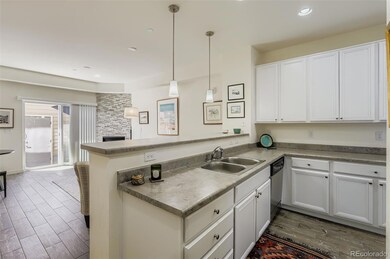1305 Kestrel Ln Unit J Longmont, CO 80501
Quail NeighborhoodEstimated payment $2,802/month
Highlights
- No Units Above
- Open Floorplan
- Double Pane Windows
- Niwot High School Rated A
- Wood Flooring
- Walk-In Closet
About This Home
Here is a townhome with premium features within a well-designed living space-a thoughtful blend of comfort, quality, and low-maintenance living on a quiet side street without the premium price. It starts with welcoming main level floor plan. The kitchen features upgraded white cabinetry and a new smooth-top range, opening directly to the dining and living areas where a corner gas fireplace accented with stacked stone creates a welcoming centerpiece. Porcelain tile floors in the kitchen, living area and baths and premium carpet with a thick pad in the upper-level bedrooms enhance the home's sense of quality and warmth - no LVP here! Both upstairs bedrooms offer en suite baths. The primary retreat includes a walk-in closet, double sinks, private toilet room, and a generous tiled shower. The lower level provides even more flexibility, with a third bedroom and en suite bath, plus laundry and bonus space that works beautifully as an office, guest suite or media area. Step outside to enjoy your private fenced patio ideal for morning coffee or quiet evenings. A one-car garage plus an additional parking space adds to the convenience. Living here is living economically--seller's utility bills average around $100/mon, and low HOA fees include water, exterior maintenance & snow removal. Extras include: Nextlight ultra high-speed internet, Ring doorbell, smart lock, & washer/dryer. It is ideally located with a neighborhood park around the corner. Close are the Longmont Museum, Recreation Center & historic downtown's shops and restaurants. A nearby city park with playground, dog park, & disc golf course opens soon. Easy commuting w/ quick access to Boulder, I-25 to Denver & DIA. Altogether, this is an uncommon value offering a rare blend of comfort, convenience and features not found in others. See and feel the difference for yourself. Here is a home with something more
Listing Agent
RE/MAX of Boulder Brokerage Email: paul@pauldart.com,303-449-7000 License #1321907 Listed on: 08/22/2025
Townhouse Details
Home Type
- Townhome
Est. Annual Taxes
- $2,848
Year Built
- Built in 2015
Lot Details
- No Units Above
- Two or More Common Walls
- Partially Fenced Property
HOA Fees
Parking
- 1 Car Garage
Home Design
- Entry on the 1st floor
- Frame Construction
- Composition Roof
- Metal Roof
Interior Spaces
- 2-Story Property
- Open Floorplan
- Ceiling Fan
- Gas Fireplace
- Double Pane Windows
- Window Treatments
- Family Room
- Living Room with Fireplace
Kitchen
- Self-Cleaning Oven
- Range
- Microwave
- Dishwasher
Flooring
- Wood
- Carpet
- Tile
- Vinyl
Bedrooms and Bathrooms
- 3 Bedrooms
- Walk-In Closet
- Jack-and-Jill Bathroom
Laundry
- Laundry Room
- Dryer
- Washer
Finished Basement
- Basement Fills Entire Space Under The House
- 1 Bedroom in Basement
- Natural lighting in basement
Home Security
Schools
- Burlington Elementary School
- Sunset Middle School
- Niwot High School
Additional Features
- Patio
- Forced Air Heating and Cooling System
Listing and Financial Details
- Exclusions: personal items of the seller
- Assessor Parcel Number R0607293
Community Details
Overview
- Association fees include insurance, ground maintenance, maintenance structure, sewer, snow removal, water
- Quail Ridge Association, Phone Number (866) 473-2573
- Parkside Condominiums At Quail Association, Phone Number (866) 473-2573
- Parkside At Quail Ridge Condos Subdivision
Recreation
- Park
Pet Policy
- Dogs and Cats Allowed
Security
- Fire and Smoke Detector
Map
Home Values in the Area
Average Home Value in this Area
Tax History
| Year | Tax Paid | Tax Assessment Tax Assessment Total Assessment is a certain percentage of the fair market value that is determined by local assessors to be the total taxable value of land and additions on the property. | Land | Improvement |
|---|---|---|---|---|
| 2025 | $2,848 | $29,688 | -- | $29,688 |
| 2024 | $2,848 | $29,688 | -- | $29,688 |
| 2023 | $2,809 | $29,776 | -- | $33,461 |
| 2022 | $2,418 | $24,436 | $0 | $24,436 |
| 2021 | $2,449 | $25,139 | $0 | $25,139 |
| 2020 | $2,402 | $24,725 | $0 | $24,725 |
| 2019 | $2,364 | $24,725 | $0 | $24,725 |
| 2018 | $2,164 | $22,781 | $0 | $22,781 |
| 2017 | $2,134 | $25,185 | $0 | $25,185 |
Property History
| Date | Event | Price | List to Sale | Price per Sq Ft | Prior Sale |
|---|---|---|---|---|---|
| 09/26/2025 09/26/25 | Price Changed | $434,900 | -1.0% | $278 / Sq Ft | |
| 08/22/2025 08/22/25 | For Sale | $439,420 | +49.0% | $281 / Sq Ft | |
| 01/28/2019 01/28/19 | Off Market | $294,900 | -- | -- | |
| 01/28/2019 01/28/19 | Off Market | $320,000 | -- | -- | |
| 03/21/2017 03/21/17 | Sold | $320,000 | +0.3% | $191 / Sq Ft | View Prior Sale |
| 03/01/2017 03/01/17 | For Sale | $319,000 | +8.2% | $190 / Sq Ft | |
| 08/08/2016 08/08/16 | Sold | $294,900 | -1.7% | $176 / Sq Ft | View Prior Sale |
| 08/08/2016 08/08/16 | Pending | -- | -- | -- | |
| 01/25/2016 01/25/16 | For Sale | $299,900 | -- | $179 / Sq Ft |
Purchase History
| Date | Type | Sale Price | Title Company |
|---|---|---|---|
| Warranty Deed | $320,000 | Land Title Guarantee Co | |
| Special Warranty Deed | $294,900 | Heritage Title Co |
Mortgage History
| Date | Status | Loan Amount | Loan Type |
|---|---|---|---|
| Previous Owner | $235,920 | New Conventional |
Source: REcolorado®
MLS Number: 9421412
APN: 1315151-87-004
- 1305 Kestrel Ln Unit M
- 421 Noel Ave
- 502 Ridge Ave
- 1240 Wren Ct Unit I
- 237 Cardinal Way Unit 101
- 237 Cardinal Way
- 1400 S Collyer St Unit 205
- 1400 S Collyer St Unit 223
- 1400 S Collyer St Unit 301
- 1400 S Collyer St Unit 14
- 1400 S Collyer St Unit 172
- 1328 S Terry St
- 9 Seattle Ln
- 1208 S Coffman St
- 1199 Hummingbird Cir
- 710 Satisfaction Cir
- 750 Satisfaction Cir
- 720 Satisfaction Cir
- 730 Satisfaction Cir
- 740 Satisfaction Cir
- 508 Ridge Ave
- 1303 S Coffman St Unit 1303 South Coffman, Unit 3
- 4 S Gay Dr
- 766 S Martin St
- 1319 S Lincoln St
- 732 Delaware Ave Unit A
- 808 Delaware Ave Unit C
- 150 Main St
- 1900 Ken Pratt Blvd
- 210 Emery St
- 240 Main St
- 100 E 2nd Ave
- 1855 Lefthand Creek Ln
- 41 Reed Place
- 2233 Watersong Cir
- 104 Judson St
- 1901 S Hover Rd
- 1406 3rd Ave
- 1455 E 3rd Ave
- 600 Longs Peak Ave
