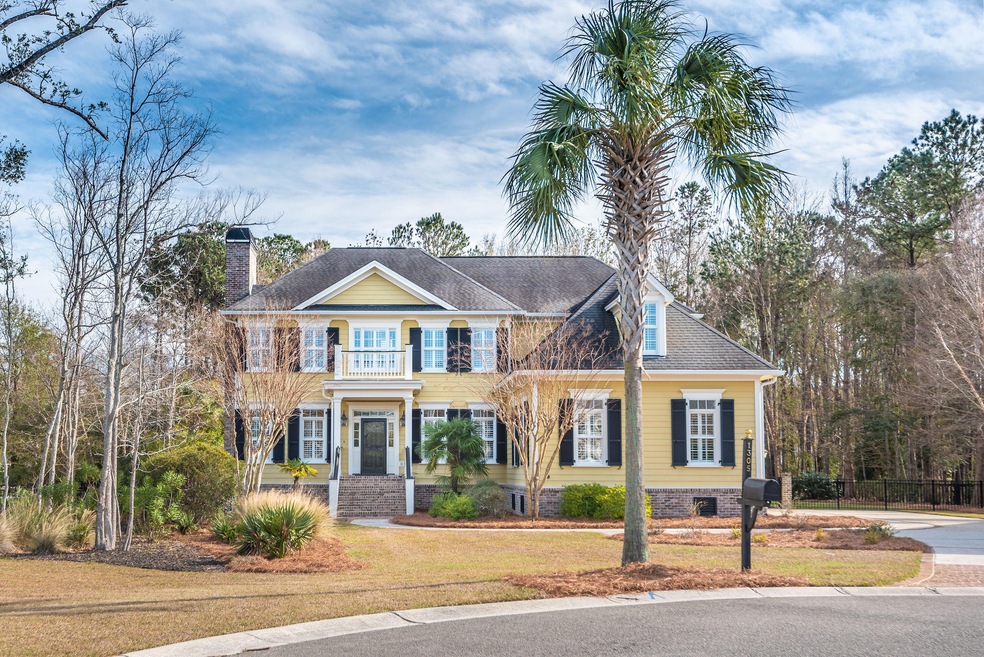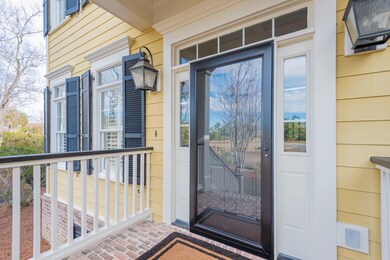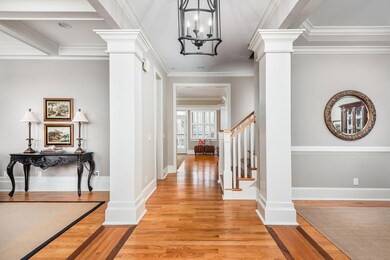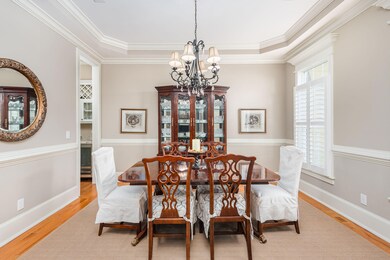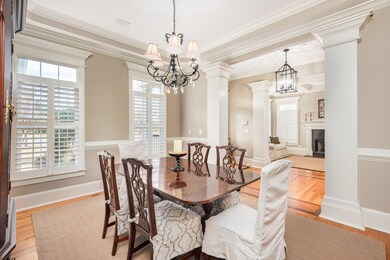
1305 King Bird Ct Mount Pleasant, SC 29466
Dunes West NeighborhoodEstimated Value: $1,496,000 - $1,671,000
Highlights
- Golf Course Community
- Fitness Center
- Gated Community
- Charles Pinckney Elementary School Rated A
- In Ground Pool
- Clubhouse
About This Home
As of July 2020Traditional elegance in this beautifully maintained and turn-key Dunes West home. The home sits on quiet cul-de-sac backing up to wetlands that can never be built on. Backyard features generously sized screened-in porch overlooking the saltwater pool and built-in brick fire pit. Entering the front door, you find a classic layout with dining room and sitting room/ office. The back of the home has a large eat-in kitchen open to the casual living room with fireplace. Also on the first floor is a bedroom with walk in closet and en suite bathroom, perfect for guests. Upstairs are four bedrooms including the master suite, as well as a media room and built-in computer/workstation in the hallway.Upstairs also features a large balcony accessible through the master and secondary bedrooms that overlooks the pool and backyard landscape. There is plenty of storage throughout the home, as well as a three-car garage with storage platform overhead. The home features finished on site oak floors, tankless water heater, sealed crawl space with dehumidifier, built-in fire sprinkler system, built-in speakers, and plantation shutters throughout. Outside amenities include fenced-in back yard, landscape lighting, functional storm shutters, and Trex decking. Dunes West is a gated community, with golf membership opportunities, tennis courts, fitness room, and pools.
Last Agent to Sell the Property
The Exchange Company, LLC License #43447 Listed on: 01/23/2020
Last Buyer's Agent
Unrepresented Nonlicensee
UNREPRESENTED NONLICENSEE
Home Details
Home Type
- Single Family
Est. Annual Taxes
- $3,043
Year Built
- Built in 2005
Lot Details
- 0.44 Acre Lot
- Cul-De-Sac
- Wood Fence
- Aluminum or Metal Fence
- Level Lot
HOA Fees
- $128 Monthly HOA Fees
Parking
- 3 Car Attached Garage
- Garage Door Opener
Home Design
- Traditional Architecture
- Architectural Shingle Roof
- Asphalt Roof
- Cement Siding
Interior Spaces
- 4,545 Sq Ft Home
- 2-Story Property
- Wet Bar
- Smooth Ceilings
- High Ceiling
- Ceiling Fan
- Gas Log Fireplace
- Thermal Windows
- Window Treatments
- Insulated Doors
- Living Room with Fireplace
- 2 Fireplaces
- Crawl Space
- Fire Sprinkler System
Kitchen
- Dishwasher
- Kitchen Island
Flooring
- Wood
- Ceramic Tile
Bedrooms and Bathrooms
- 5 Bedrooms
- Walk-In Closet
- Garden Bath
Outdoor Features
- In Ground Pool
- Screened Patio
- Exterior Lighting
Schools
- Charles Pinckney Elementary School
- Cario Middle School
- Wando High School
Utilities
- Cooling Available
- No Heating
Community Details
Overview
- Club Membership Available
- Dunes West Subdivision
Amenities
- Clubhouse
Recreation
- Golf Course Community
- Golf Course Membership Available
- Tennis Courts
- Fitness Center
- Community Pool
- Trails
Security
- Security Service
- Gated Community
Ownership History
Purchase Details
Home Financials for this Owner
Home Financials are based on the most recent Mortgage that was taken out on this home.Purchase Details
Home Financials for this Owner
Home Financials are based on the most recent Mortgage that was taken out on this home.Purchase Details
Purchase Details
Purchase Details
Similar Homes in Mount Pleasant, SC
Home Values in the Area
Average Home Value in this Area
Purchase History
| Date | Buyer | Sale Price | Title Company |
|---|---|---|---|
| Andazola Jorge | $800,000 | None Available | |
| Williams Robin | $805,000 | -- | |
| Place Roderick W | $890,000 | None Available | |
| Hayes Penelope S | $478,554 | -- | |
| M & M Designs & Investments Llc | $84,900 | -- |
Mortgage History
| Date | Status | Borrower | Loan Amount |
|---|---|---|---|
| Open | Nichole Deborah | $143,600 | |
| Open | Andazola Jorge | $510,400 | |
| Previous Owner | Williams Robin | $333,115 | |
| Previous Owner | Williams Robin | $100,000 | |
| Previous Owner | Williams Robin | $50,000 | |
| Previous Owner | Williams Robin | $535,000 | |
| Previous Owner | Hayes Penelope S | $595,000 | |
| Closed | Hayes Penelope S | -- |
Property History
| Date | Event | Price | Change | Sq Ft Price |
|---|---|---|---|---|
| 07/17/2020 07/17/20 | Sold | $800,000 | 0.0% | $176 / Sq Ft |
| 06/17/2020 06/17/20 | Pending | -- | -- | -- |
| 01/23/2020 01/23/20 | For Sale | $800,000 | -- | $176 / Sq Ft |
Tax History Compared to Growth
Tax History
| Year | Tax Paid | Tax Assessment Tax Assessment Total Assessment is a certain percentage of the fair market value that is determined by local assessors to be the total taxable value of land and additions on the property. | Land | Improvement |
|---|---|---|---|---|
| 2023 | $12,134 | $48,300 | $0 | $0 |
| 2022 | $11,167 | $48,300 | $0 | $0 |
| 2021 | $11,159 | $48,300 | $0 | $0 |
| 2020 | $3,287 | $32,200 | $0 | $0 |
| 2019 | $3,043 | $29,950 | $0 | $0 |
| 2017 | $2,998 | $29,950 | $0 | $0 |
| 2016 | $2,848 | $29,950 | $0 | $0 |
| 2015 | $2,983 | $29,950 | $0 | $0 |
| 2014 | $3,116 | $0 | $0 | $0 |
| 2011 | -- | $0 | $0 | $0 |
Agents Affiliated with this Home
-
Charlie Inglefield

Seller's Agent in 2020
Charlie Inglefield
The Exchange Company, LLC
(843) 224-6358
4 in this area
47 Total Sales
-
U
Buyer's Agent in 2020
Unrepresented Nonlicensee
UNREPRESENTED NONLICENSEE
Map
Source: CHS Regional MLS
MLS Number: 20002142
APN: 594-05-00-264
- 1721 Bowline Dr
- 1720 Bowline Dr
- 1913 Mooring Line Way
- 2912 Yachtsman Dr
- 2805 Stay Sail Way
- 1325 Whisker Pole Ln
- 2961 Yachtsman Dr
- 2792 River Vista Way
- 3003 Yachtsman Dr
- 368 Blowing Fresh Dr
- 384 Blowing Fresh Dr
- 2444 Darts Cove Way
- 3011 River Vista Way
- 377 Blowing Fresh Dr
- 2777 Oak Manor Dr
- 1251 Weather Helm Dr
- 2906 Quarterdeck Ct
- 2372 Darts Cove Way
- 2745 Oak Manor Dr
- 820 Pineneedle Way
- 1305 King Bird Ct
- 2713 Fountain Head Way
- 1304 King Bird Ct
- 2713 Fountainhead Way
- 2717 Fountain Head Way
- 1701 Bowline Dr
- 1301 King Bird Ct
- 2717 Fountainhead Way
- 2709 Fountainhead Way
- 1705 Bowline Dr
- 2705 Fountainhead Way
- 1709 Bowline Dr
- 2708 Fountainhead Way
- 1708 Bowline Dr
- 2701 Fountain Head Way
- 2701 Fountainhead Way
- 2716 Fountainhead Way
- 1713 Bowline Dr
- 2704 Fountainhead Way
- 2721 Fountainhead Way
