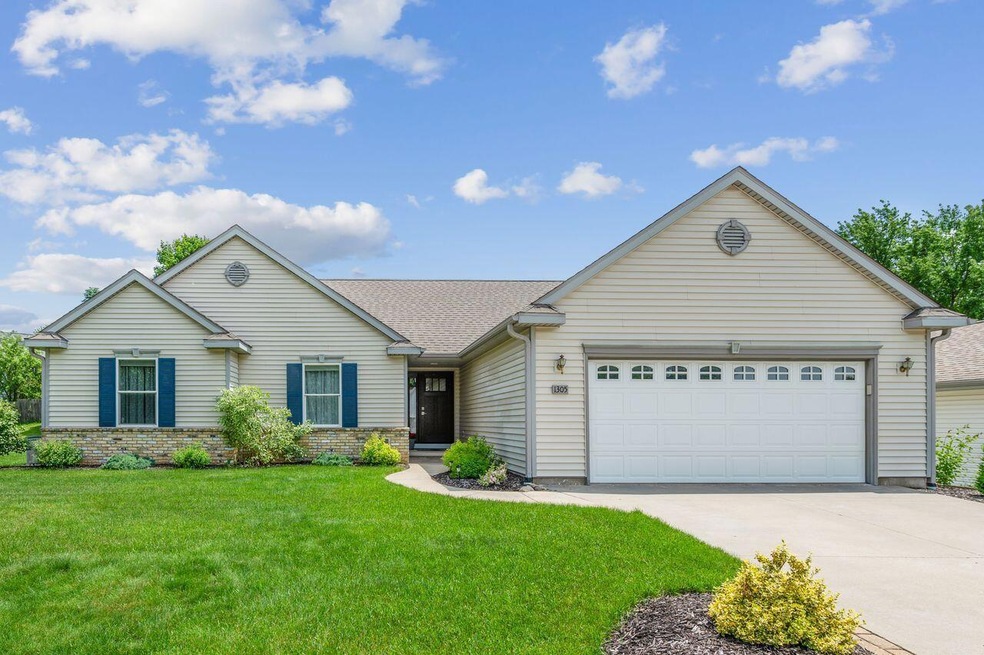
1305 Lee Ave West Bend, WI 53090
Highlights
- Deck
- 2.5 Car Attached Garage
- Bathtub with Shower
- Fair Park Elementary School Rated A-
- Walk-In Closet
- Home Security System
About This Home
As of August 2024Welcome to your dream ranch-style home! This beautiful 3 bedroom, 2 bath residence offers the perfect blend of comfort and convenience. Step inside to find an open floor plan with spacious living areas, ideal for entertaining and everyday living. The kitchen features quartz countertops, modern appliances, and ample counter space, while the comfy bedrooms provide a peaceful retreat. The primary suite boasts an en-suite bath for added privacy. It's also an Energy Star home with a 1st floor laundry! Outside, step onto the gorgeous composite deck and enjoy the expansive backyard, perfect for gardening and outdoor activities. Located in a serene neighborhood, this home is close to schools, shopping, and recreational facilities. Don't miss the chance to make this delightful ranch your own!
Last Agent to Sell the Property
Kelli Williams
Coldwell Banker Realty License #93262-94 Listed on: 05/31/2024
Home Details
Home Type
- Single Family
Est. Annual Taxes
- $3,775
Year Built
- Built in 1999
Lot Details
- 8,276 Sq Ft Lot
- Property is zoned RS-4
Parking
- 2.5 Car Attached Garage
- Garage Door Opener
Home Design
- Brick Exterior Construction
- Poured Concrete
- Vinyl Siding
Interior Spaces
- 1,425 Sq Ft Home
- 1-Story Property
- Basement Fills Entire Space Under The House
- Home Security System
Kitchen
- Oven
- Range
- Dishwasher
- ENERGY STAR Qualified Appliances
Bedrooms and Bathrooms
- 3 Bedrooms
- En-Suite Primary Bedroom
- Walk-In Closet
- 2 Full Bathrooms
- Bathtub with Shower
- Primary Bathroom includes a Walk-In Shower
Outdoor Features
- Deck
Schools
- Fair Park Elementary School
- Badger Middle School
- West High School
Utilities
- Forced Air Heating and Cooling System
- Heating System Uses Natural Gas
- High Speed Internet
Community Details
- Pine Creek Subdivision
Listing and Financial Details
- Exclusions: Sellers Personal Property
- Seller Concessions Not Offered
Ownership History
Purchase Details
Home Financials for this Owner
Home Financials are based on the most recent Mortgage that was taken out on this home.Similar Homes in West Bend, WI
Home Values in the Area
Average Home Value in this Area
Purchase History
| Date | Type | Sale Price | Title Company |
|---|---|---|---|
| Quit Claim Deed | -- | Entrust Title Group Inc | |
| Warranty Deed | $400,000 | Entrust Title Group Inc |
Mortgage History
| Date | Status | Loan Amount | Loan Type |
|---|---|---|---|
| Open | $370,500 | No Value Available |
Property History
| Date | Event | Price | Change | Sq Ft Price |
|---|---|---|---|---|
| 08/08/2024 08/08/24 | Sold | $400,000 | +5.3% | $281 / Sq Ft |
| 06/06/2024 06/06/24 | For Sale | $379,900 | -- | $267 / Sq Ft |
Tax History Compared to Growth
Tax History
| Year | Tax Paid | Tax Assessment Tax Assessment Total Assessment is a certain percentage of the fair market value that is determined by local assessors to be the total taxable value of land and additions on the property. | Land | Improvement |
|---|---|---|---|---|
| 2024 | $3,967 | $308,300 | $48,600 | $259,700 |
| 2023 | $3,531 | $216,900 | $46,900 | $170,000 |
| 2022 | $3,775 | $216,900 | $46,900 | $170,000 |
| 2021 | $3,870 | $216,900 | $46,900 | $170,000 |
| 2020 | $3,814 | $216,900 | $46,900 | $170,000 |
| 2019 | $3,687 | $216,900 | $46,900 | $170,000 |
| 2018 | $3,581 | $216,900 | $46,900 | $170,000 |
| 2017 | $3,536 | $191,800 | $46,900 | $144,900 |
| 2016 | $3,557 | $191,800 | $46,900 | $144,900 |
| 2015 | $3,640 | $191,800 | $46,900 | $144,900 |
| 2014 | $3,640 | $191,800 | $46,900 | $144,900 |
| 2013 | $3,714 | $181,200 | $46,900 | $134,300 |
Agents Affiliated with this Home
-
K
Seller's Agent in 2024
Kelli Williams
Coldwell Banker Realty
-
Alyona Caravella

Buyer's Agent in 2024
Alyona Caravella
Compass RE WI-Tosa
(414) 520-7780
3 in this area
104 Total Sales
Map
Source: Metro MLS
MLS Number: 1877768
APN: 1119-121-0142
- 1011 Firethorn Dr
- 1103 Autumn Dr
- 1113 Schmidt Rd Unit 1
- 1126 Schoenhaar Dr
- 1361 Legion Cir
- 1363 Legion Cir
- Lt3 N River Rd
- Lt2 N River Rd
- Lt1 N River Rd
- 1911 Daisy Dr
- 1357 Lily Ave
- 2010 Hemlock St
- 1915 Canary St
- 167 Po St
- 2548 Wallace Lake Rd
- 2530 Wallace Lake Rd
- 2462 Wallace Lake Rd
- 690 North St
- 2149 Briar Dr
- 1438 Barton Ave
