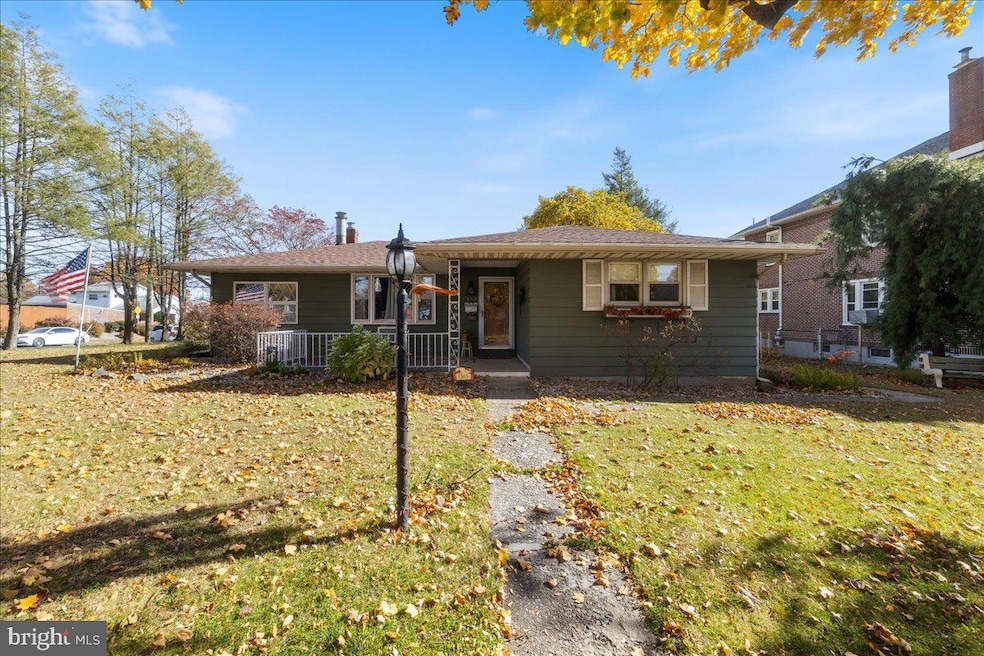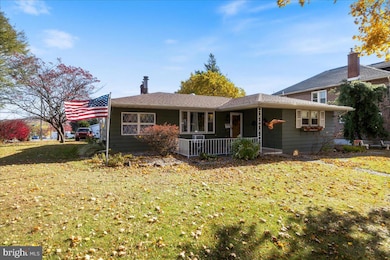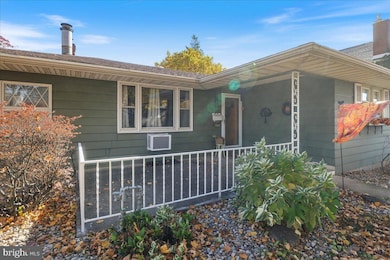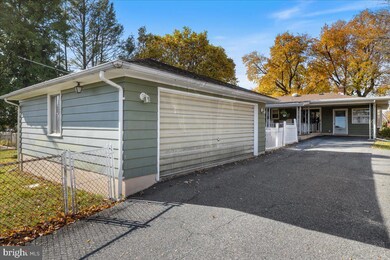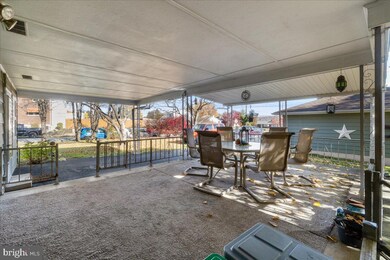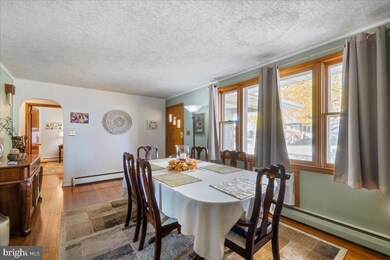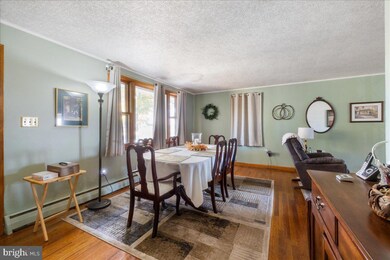1305 Lehigh St Allentown, PA 18103
Southside NeighborhoodEstimated payment $2,234/month
Highlights
- Recreation Room
- Wood Flooring
- Breakfast Area or Nook
- Rambler Architecture
- No HOA
- 2 Car Detached Garage
About This Home
Let this be the end to your home search by a tour through this ranch home. You'll find 2 bedrooms, 2 bathrooms, 2 Car Detached Garage, Large Finished Room in the Basement on .33 acre. Plenty of outdoor space to play in the yard and invite friends and family to picnics. Front porch entrance welcomes you into the large dining area which flows into the the Living Room features hardwood floors. Large windows and sliding rear door door out to the covered carport area offers natural light. Bonus Rec Room has a separate exterior door to provide it own private entrance to support your home office. Kitchen is cozy and feature an eat in breakfast area, large windows, and back door to covered patio and fenced in backyard. Updated full bathroom with white subway and black trim tiles. 2 Bedrooms with nice closets and hardwood floors. The basement has a large finished room to make a comfortable spot to watch movies or turn into a home gym. There is a bathroom with a shower stall, laundry, storage and utility room also in the basement. 2 Detached Garage and Driveway parking are a highlight of the this property. This is an Allentown gem with easy access to Route 78, 309, and 22.
Listing Agent
(215) 534-2539 Marciepurcell@yahoo.com Better Homes and Gardens Real Estate Cassidon Realty Listed on: 11/06/2025

Open House Schedule
-
Sunday, November 23, 202512:00 to 3:00 pm11/23/2025 12:00:00 PM +00:0011/23/2025 3:00:00 PM +00:00Add to Calendar
Home Details
Home Type
- Single Family
Est. Annual Taxes
- $5,922
Year Built
- Built in 1950
Lot Details
- 0.33 Acre Lot
- Lot Dimensions are 100 x 145
- Property is zoned R-M MEDIUM DENSITY RESI
Parking
- 2 Car Detached Garage
- Side Facing Garage
- Driveway
Home Design
- Rambler Architecture
- Block Foundation
- Architectural Shingle Roof
- Aluminum Siding
Interior Spaces
- Property has 1 Level
- Wood Burning Fireplace
- Family Room
- Living Room
- Dining Room
- Recreation Room
- Partially Finished Basement
- Laundry in Basement
- Laundry Room
Kitchen
- Breakfast Area or Nook
- Electric Oven or Range
- Dishwasher
Flooring
- Wood
- Carpet
- Vinyl
Bedrooms and Bathrooms
- 2 Main Level Bedrooms
Outdoor Features
- Patio
Utilities
- Cooling System Mounted In Outer Wall Opening
- Radiator
- Hot Water Baseboard Heater
- 150 Amp Service
- Natural Gas Water Heater
- Municipal Trash
Community Details
- No Home Owners Association
Listing and Financial Details
- Assessor Parcel Number 640603062009-001
Map
Home Values in the Area
Average Home Value in this Area
Property History
| Date | Event | Price | List to Sale | Price per Sq Ft |
|---|---|---|---|---|
| 11/06/2025 11/06/25 | For Sale | $330,000 | -- | $183 / Sq Ft |
Source: Bright MLS
MLS Number: PALH2013882
- 1258 S Jefferson St
- 1009 Lehigh St
- 2212 S Melrose St
- 730 S 11th St
- 1604 Coronado St
- 1104 S 7th St
- 1830 Sherwood Rd
- 734 S 8th St
- 2157 S Poplar St
- 712 St John St
- 617 W Cumberland St
- 702 S 8th St
- 1845 Lehigh Pkwy N
- 1066 Devonshire Rd Unit 1068
- 608 Saint John St
- 447 S 17th St
- 1831 S Church St
- 624 Cleveland St
- 304 S Fulton St
- 225 S Franklin St
- 1216 W Cumberland St
- 1232 S 9th St Unit Rear
- 820 W Tioga St
- 901 S Jefferson St
- 830 W Susquehanna St Unit 3
- 820 W Susquehanna St Unit 8
- 1842 17th St SW
- 827 S Jefferson St
- 754 Blue Heron Dr
- 752 Blue Heron Dr
- 750 Blue Heron Dr
- 1600 Lehigh Pkwy E
- 746 Blue Heron Dr
- 744 Blue Heron Dr
- 1625 Lehigh Pkwy E
- 753 Saint John St Unit 2
- 909 S Hall St
- 689 W Brookdale St
- 402 S 15th St
- 701 Harrison St
