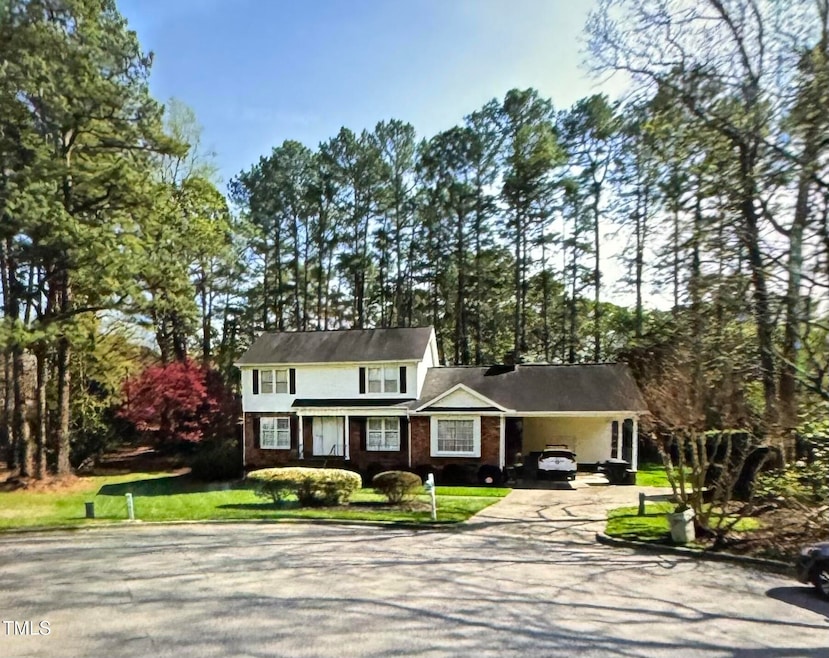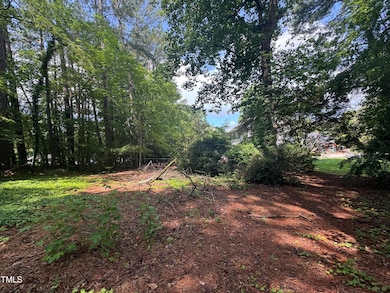
1305 Lennox Place Raleigh, NC 27612
North Hills NeighborhoodEstimated payment $4,747/month
Highlights
- Traditional Architecture
- No HOA
- Cooling Available
- Wood Flooring
- Brick Veneer
- Ceiling Fan
About This Home
Fabulous Midtown Opportunity to build your luxury home. Pie shaped lot could accomodate side-entry/ 3 car garage and pool. Over 255 feet across the back, beautiful possibilities. All appointments must be scheduled with LA. No showings inside/no lockbox/no sign
This is a tear-down priced for new construction.
Home Details
Home Type
- Single Family
Est. Annual Taxes
- $5,068
Year Built
- Built in 1973
Lot Details
- 0.55 Acre Lot
Home Design
- Traditional Architecture
- Brick Veneer
- Brick Foundation
- Composition Roof
- Concrete Perimeter Foundation
Interior Spaces
- 2,100 Sq Ft Home
- 2-Story Property
- Ceiling Fan
- Basement
- Crawl Space
Flooring
- Wood
- Carpet
- Ceramic Tile
Bedrooms and Bathrooms
- 3 Bedrooms
Parking
- 3 Parking Spaces
- 3 Open Parking Spaces
Schools
- Brooks Elementary School
- Carroll Middle School
- Sanderson High School
Utilities
- Cooling Available
- Heating System Uses Natural Gas
Community Details
- No Home Owners Association
- Briarwood Subdivision
Listing and Financial Details
- Assessor Parcel Number 1706159527
Map
Home Values in the Area
Average Home Value in this Area
Tax History
| Year | Tax Paid | Tax Assessment Tax Assessment Total Assessment is a certain percentage of the fair market value that is determined by local assessors to be the total taxable value of land and additions on the property. | Land | Improvement |
|---|---|---|---|---|
| 2024 | $5,068 | $581,279 | $525,000 | $56,279 |
| 2023 | $4,198 | $383,327 | $225,000 | $158,327 |
| 2022 | $3,901 | $383,327 | $225,000 | $158,327 |
| 2021 | $3,750 | $383,327 | $225,000 | $158,327 |
| 2020 | $3,682 | $383,327 | $225,000 | $158,327 |
| 2019 | $3,165 | $271,389 | $150,000 | $121,389 |
| 2018 | $2,985 | $271,389 | $150,000 | $121,389 |
| 2017 | $2,843 | $271,389 | $150,000 | $121,389 |
| 2016 | $2,785 | $271,389 | $150,000 | $121,389 |
| 2015 | $2,390 | $228,899 | $94,000 | $134,899 |
| 2014 | $2,267 | $228,899 | $94,000 | $134,899 |
Property History
| Date | Event | Price | Change | Sq Ft Price |
|---|---|---|---|---|
| 06/23/2025 06/23/25 | Pending | -- | -- | -- |
| 06/06/2025 06/06/25 | For Sale | $799,900 | -- | $381 / Sq Ft |
Purchase History
| Date | Type | Sale Price | Title Company |
|---|---|---|---|
| Deed | $41,500 | -- |
Mortgage History
| Date | Status | Loan Amount | Loan Type |
|---|---|---|---|
| Closed | $11,776 | Unknown |
About the Listing Agent

Sudie Wagner is a trusted Realtor who has built her reputation on expertise, integrity, and genuine care for her clients. From the very first meeting—whether at an open house, a neighborhood listing, or a quick call—clients instantly recognize her as the partner they want by their side. She combines deep knowledge of the Triangle region with a personal touch that makes every interaction feel seamless and stress-free.
Sudie listens closely to what her clients want in a home while also
Sudie's Other Listings
Source: Doorify MLS
MLS Number: 10101400
APN: 1706.09-15-9527-000
- 1306 Lennox Place
- 1132 Wimbleton Dr
- 1005 Collins Dr Unit I3
- 5716 N Hills Dr
- 1500 Shadowood Ln
- 5500 N Hills Dr
- 1500 Prisma Ct
- 5301 Inglewood Ln
- 918 Collins Dr
- 1021 Manchester Dr
- 982 Shelley Rd
- 813 Mill Greens Ct
- 962 Shelley Rd
- 961 Wimbleton Dr
- 911 Temple St
- 5307 Dixon Dr
- 865 Wimbleton Dr
- 4907 Yadkin Dr
- 1212 Gunnison Place
- 861 Wimbleton Dr




