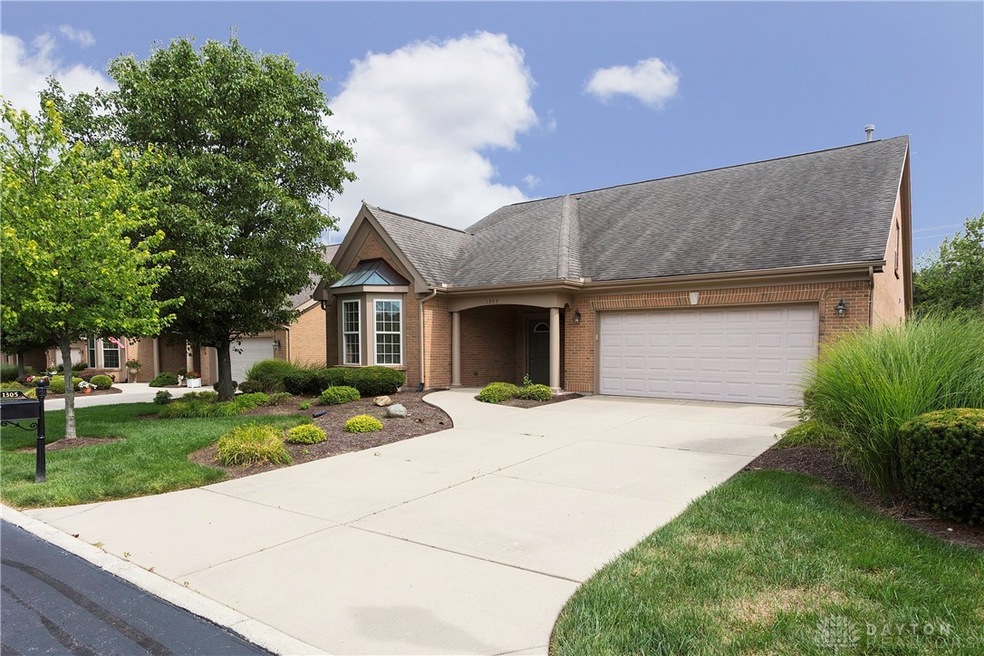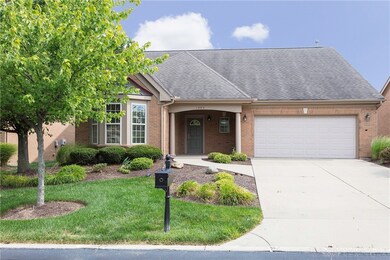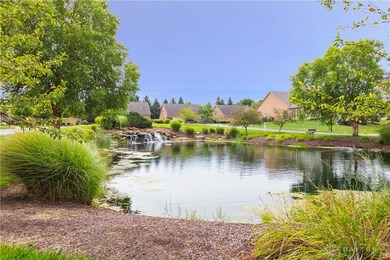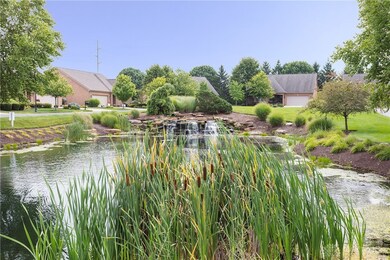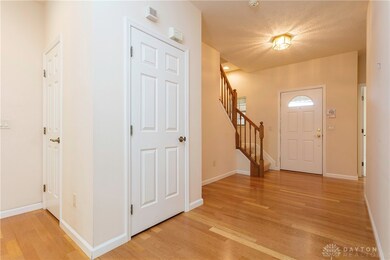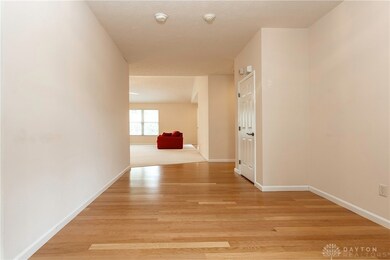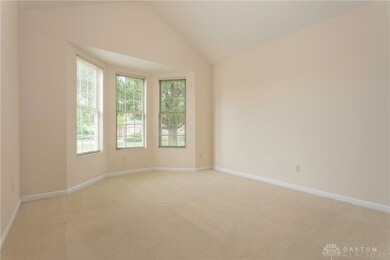
1305 Little Yankee Run Unit 1305 Dayton, OH 45458
Estimated Value: $374,282 - $404,000
Highlights
- Cathedral Ceiling
- Solid Surface Countertops
- Walk-In Closet
- Primary Village South Rated A
- 2 Car Attached Garage
- Patio
About This Home
As of September 2022Spacious 3 bedroom, 2 bath, and 2 car attached garage in a 55 and older community. Two bedrooms and an office on the main floor and a large bedroom on the second floor. Bright open floor plan with dining room, great room, kitchen, and breakfast room. Light filled sunroom completes the first floor. Master bedroom offers a spacious bathroom and walk-in closet.
No neighbors in the back and a view of a beautiful pond in front. All kitchen appliances stay as well as the newer washer and dryer.
This is a beautifully maintained community. HOA fees include the use of the clubhouse, landscaping, trash removal, exterior painting, snow removal and hazard insurance.
Property Details
Home Type
- Condominium
Est. Annual Taxes
- $7,885
Year Built
- 2005
Lot Details
- 2,178
HOA Fees
- $384 Monthly HOA Fees
Parking
- 2 Car Attached Garage
Home Design
- Brick Exterior Construction
- Slab Foundation
Interior Spaces
- 2,358 Sq Ft Home
- 1-Story Property
- Cathedral Ceiling
- Gas Fireplace
Kitchen
- Range
- Microwave
- Dishwasher
- Solid Surface Countertops
Bedrooms and Bathrooms
- 3 Bedrooms
- Walk-In Closet
- Bathroom on Main Level
- 2 Full Bathrooms
Laundry
- Dryer
- Washer
Outdoor Features
- Patio
Utilities
- Central Air
- Heating System Uses Natural Gas
Community Details
- Lakewood/Commons/Yankee Trace Subdivision
Listing and Financial Details
- Assessor Parcel Number O68 51416 0078
Ownership History
Purchase Details
Home Financials for this Owner
Home Financials are based on the most recent Mortgage that was taken out on this home.Purchase Details
Home Financials for this Owner
Home Financials are based on the most recent Mortgage that was taken out on this home.Purchase Details
Purchase Details
Similar Homes in Dayton, OH
Home Values in the Area
Average Home Value in this Area
Purchase History
| Date | Buyer | Sale Price | Title Company |
|---|---|---|---|
| Dhc Trust | -- | -- | |
| Cullman Debra H | -- | -- | |
| Baughman John Lee | $290,000 | Fidelity Lawyers Ttl Agcy Ll | |
| Steinbruner Mary Ann | $289,000 | None Available |
Mortgage History
| Date | Status | Borrower | Loan Amount |
|---|---|---|---|
| Previous Owner | Cullman Debra H | $238,000 | |
| Previous Owner | Cullman Debra H | $238,000 |
Property History
| Date | Event | Price | Change | Sq Ft Price |
|---|---|---|---|---|
| 09/29/2022 09/29/22 | Sold | $340,000 | -5.6% | $144 / Sq Ft |
| 08/29/2022 08/29/22 | Pending | -- | -- | -- |
| 07/28/2022 07/28/22 | For Sale | $360,000 | -- | $153 / Sq Ft |
Tax History Compared to Growth
Tax History
| Year | Tax Paid | Tax Assessment Tax Assessment Total Assessment is a certain percentage of the fair market value that is determined by local assessors to be the total taxable value of land and additions on the property. | Land | Improvement |
|---|---|---|---|---|
| 2024 | $7,885 | $130,480 | $17,640 | $112,840 |
| 2023 | $7,885 | $130,480 | $17,640 | $112,840 |
| 2022 | $7,313 | $93,430 | $12,600 | $80,830 |
| 2021 | $6,544 | $93,430 | $12,600 | $80,830 |
| 2020 | $6,535 | $93,430 | $12,600 | $80,830 |
| 2019 | $5,880 | $76,320 | $12,600 | $63,720 |
| 2018 | $5,249 | $76,320 | $12,600 | $63,720 |
| 2017 | $5,192 | $76,320 | $12,600 | $63,720 |
| 2016 | $4,979 | $69,820 | $12,600 | $57,220 |
| 2015 | $4,931 | $69,820 | $12,600 | $57,220 |
| 2014 | $4,931 | $69,820 | $12,600 | $57,220 |
| 2012 | -- | $67,460 | $16,800 | $50,660 |
Agents Affiliated with this Home
-
Rebecca Mershad

Seller's Agent in 2022
Rebecca Mershad
Flourish Real Estate
(937) 271-9963
2 in this area
27 Total Sales
-
Reade Faulkner

Buyer's Agent in 2022
Reade Faulkner
Keller Williams Community Part
(937) 530-4904
3 in this area
43 Total Sales
Map
Source: Dayton REALTORS®
MLS Number: 869425
APN: O68-51416-0078
- 9460 Banyan Ct
- 1416 Holes Creek Trace Unit 1416
- 1082 Kenworthy Place
- 9471 Banyan Ct
- 8900 Wildfire Ct
- 1117 Ripplecreek Ct
- 1192 Waters Edge Dr
- 1250 Yankee Woods Dr
- 828 Hidden Branches Dr
- 9223 Great Lakes Cir Unit 89223
- 9233 Great Lakes Cir Unit 69233
- 9235 Great Lakes Cir Unit 69235
- 9550 Paragon Rd
- 8547 Timber Park Dr Unit 78547
- 9500 Paragon Rd
- 8464 Mcewen Rd
- 9540 Tahoe Dr
- 9518 Tahoe Dr Unit 9518
- 800 Pine Needles Dr Unit 1470
- 1505 Turnberry Village Dr Unit 1505
- 1305 Little Yankee Run Unit 1305
- 1295 Little Yankee Run Unit 1295
- 1325 Little Yankee Run Unit 1325
- 1285 Little Yankee Run Unit 1285
- 1335 Little Yankee Run Unit 1335
- 1275 Little Yankee Run Unit 1275
- 1330 Little Yankee Run Unit 1330
- 1345 Little Yankee Run Unit 1345
- 9221 Stansel Cir
- 1265 Little Yankee Run
- 1340 Little Yankee Run Unit 1340
- 1355 Little Yankee Run
- 1350 Little Yankee Run Unit 1350
- 9216 Stansel Cir Unit 9216
- 9224 Stansel Cir Unit 9224
- 1255 Little Yankee Run Unit 1255
- 1361 Little Yankee Run
- 1360 Little Yankee Run Unit 1360
- 9232 Stansel Cir Unit 9232
- 1347 Holes Creek Trace
