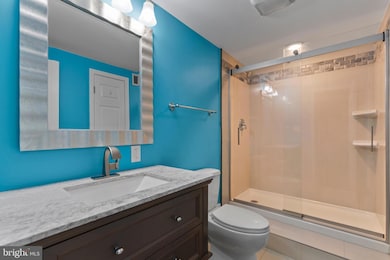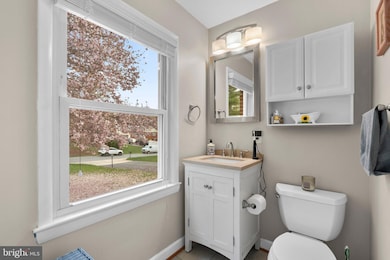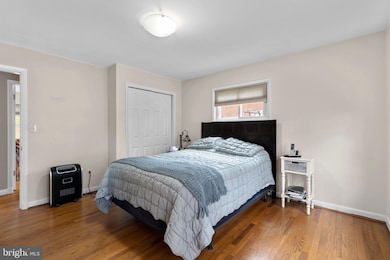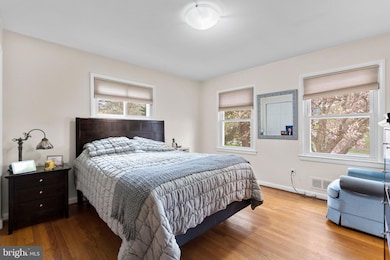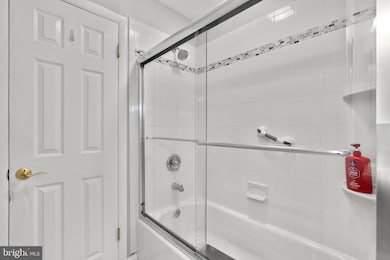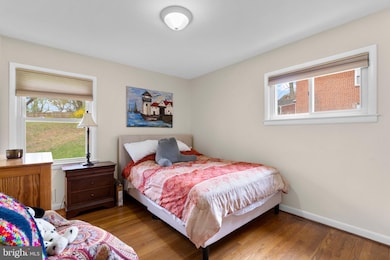1305 Magnolia Rd Silver Spring, MD 20905
Estimated payment $3,643/month
Highlights
- Gourmet Kitchen
- 0.68 Acre Lot
- Recreation Room
- Cloverly Elementary School Rated A-
- Open Floorplan
- Rambler Architecture
About This Home
Do not miss out! Motivated Seller! Bring your best offer! This home is being sold AS-IS.This home appraised for more than what it is being listed for!!! You will have instant equity! Discover the charm of this beautifully maintained ranch-style home nestled in the desirable Millgrove Gardens community. The gourmet kitchen features upgraded countertops and stainless steel appliances, making meal prep a delight. Step inside to find stunning hardwood floors that enhance the warmth of the home, complemented by a cozy wood-burning fireplace that creates a welcoming ambiance. The main level includes three entry-level bedroom and two full bathrooms, one with a walk-in shower, ensuring comfort and convenience. The expansive 0.68-acre lot offers a serene rear yard, ideal for outdoor activities or peaceful relaxation. A partially finished basement provides additional space for customization, whether you envision a game room, home gym, or extra storage. Millgrove Gardens is not just a place to live; it's a vibrant community with access to excellent schools, lush parks, and essential public services. Hampshire Greens public Golf Course is across the main road. Enjoy leisurely strolls through nearby green spaces or engage with neighbors at community events. With convenient access to Rt. 108, Rt. 198 and the ICC Rt. 200 and many local amenities, this home is perfectly situated for a balanced lifestyle. Don't miss the opportunity to make this delightful property your own, where comfort meets a private living space in a truly inviting setting! With instant equity, you can only gain from this home!
Listing Agent
(240) 705-4200 daniellinaresrealtor@gmail.com EXP Realty, LLC License #5004958 Listed on: 09/20/2025

Home Details
Home Type
- Single Family
Est. Annual Taxes
- $5,816
Year Built
- Built in 1957
Lot Details
- 0.68 Acre Lot
- Open Lot
- Back Yard
- Property is in very good condition
- Property is zoned RC
Parking
- Driveway
Home Design
- Rambler Architecture
- Brick Exterior Construction
- Brick Foundation
Interior Spaces
- Property has 2 Levels
- Open Floorplan
- Wood Burning Fireplace
- Recreation Room
- Wood Flooring
Kitchen
- Gourmet Kitchen
- Electric Oven or Range
- Built-In Microwave
- Ice Maker
- Dishwasher
- Stainless Steel Appliances
- Upgraded Countertops
- Disposal
Bedrooms and Bathrooms
- 3 Main Level Bedrooms
- Bathtub with Shower
- Walk-in Shower
Laundry
- Laundry on main level
- Stacked Washer and Dryer
Partially Finished Basement
- Basement Fills Entire Space Under The House
- Exterior Basement Entry
- Space For Rooms
- Laundry in Basement
Home Security
- Carbon Monoxide Detectors
- Fire and Smoke Detector
Outdoor Features
- Shed
Utilities
- Forced Air Heating and Cooling System
- Heating System Uses Oil
- Vented Exhaust Fan
- Electric Water Heater
- Septic Tank
Community Details
- No Home Owners Association
- Millgrove Gardens Subdivision
Listing and Financial Details
- Tax Lot 6
- Assessor Parcel Number 160500342304
Map
Home Values in the Area
Average Home Value in this Area
Tax History
| Year | Tax Paid | Tax Assessment Tax Assessment Total Assessment is a certain percentage of the fair market value that is determined by local assessors to be the total taxable value of land and additions on the property. | Land | Improvement |
|---|---|---|---|---|
| 2025 | $5,816 | $477,133 | -- | -- |
| 2024 | $5,816 | $454,467 | $0 | $0 |
| 2023 | $545 | $431,800 | $255,900 | $175,900 |
| 2022 | $3,398 | $421,567 | $0 | $0 |
| 2021 | $4,315 | $411,333 | $0 | $0 |
| 2020 | $330 | $401,100 | $284,400 | $116,700 |
| 2019 | $3,996 | $396,333 | $0 | $0 |
| 2018 | $668 | $391,567 | $0 | $0 |
| 2017 | $556 | $386,800 | $0 | $0 |
| 2016 | -- | $367,800 | $0 | $0 |
| 2015 | $1,435 | $348,800 | $0 | $0 |
| 2014 | $1,435 | $329,800 | $0 | $0 |
Property History
| Date | Event | Price | List to Sale | Price per Sq Ft | Prior Sale |
|---|---|---|---|---|---|
| 10/11/2025 10/11/25 | Pending | -- | -- | -- | |
| 09/20/2025 09/20/25 | For Sale | $598,000 | +78.5% | $263 / Sq Ft | |
| 12/20/2013 12/20/13 | Sold | $335,000 | -2.9% | $147 / Sq Ft | View Prior Sale |
| 12/08/2013 12/08/13 | Pending | -- | -- | -- | |
| 10/15/2013 10/15/13 | Price Changed | $345,000 | -4.2% | $152 / Sq Ft | |
| 07/26/2013 07/26/13 | For Sale | $360,000 | 0.0% | $158 / Sq Ft | |
| 05/17/2013 05/17/13 | Pending | -- | -- | -- | |
| 05/09/2013 05/09/13 | For Sale | $360,000 | -- | $158 / Sq Ft |
Purchase History
| Date | Type | Sale Price | Title Company |
|---|---|---|---|
| Deed | $335,000 | Old Republic Natl Title Ins |
Source: Bright MLS
MLS Number: MDMC2200848
APN: 05-00342304
- 1312 Spencerville Rd
- 16110 Drayton Farm Dr
- 15801 New Hampshire Ave
- 550 Bryants Nursery Rd
- 401 Bryants Nursery Rd
- 17524 Shenandoah Ct
- 1325 Patuxent Dr
- 900 Tucker Ln
- 1513 Rainbow Dr
- 15408 Valencia St
- 1816 Rainbow Dr
- 15533 Thompson Rd
- 2307 Spencerville Rd
- 1913 Hopefield Rd
- 16720 Alexander Manor Dr
- 15418 Peach Orchard Rd
- 1626 Maydale Dr
- 14820 Windmill Terrace
- 1701 Maydale Dr
- 202 Ashton Market Alley

