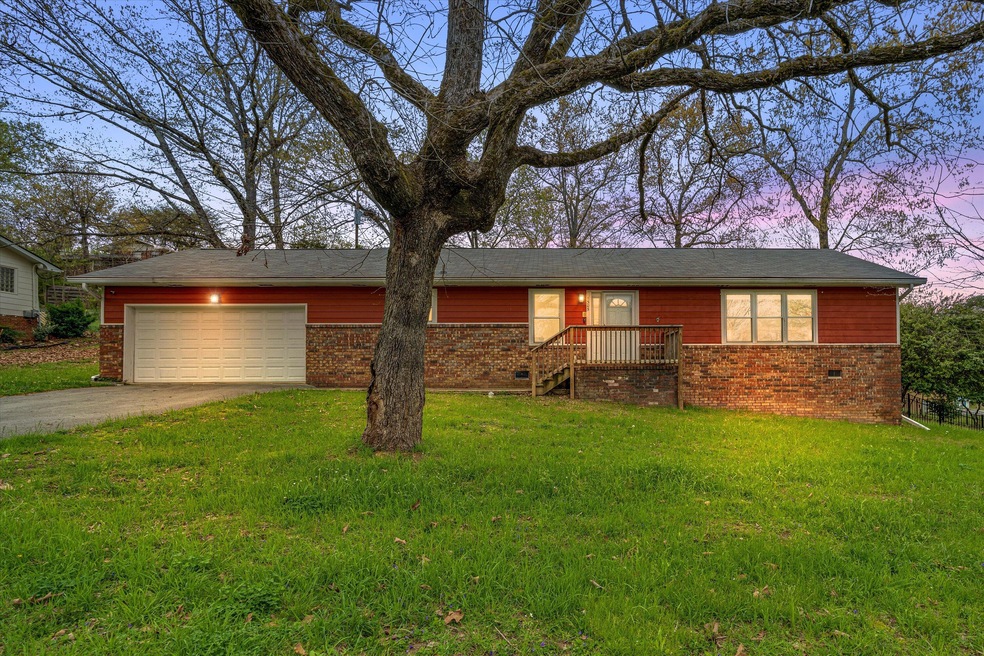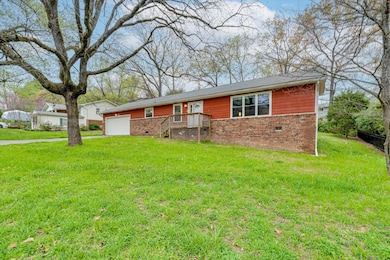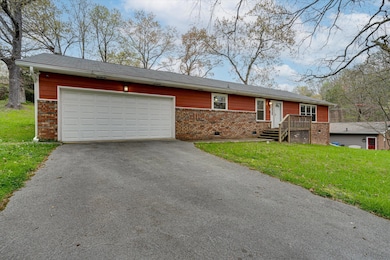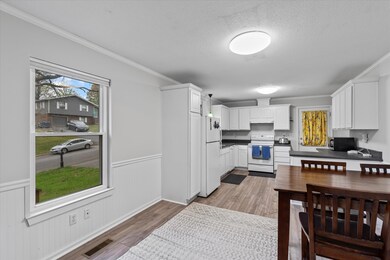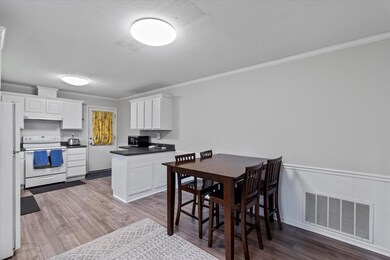
1305 Michael Ln Hixson, TN 37343
Dupont NeighborhoodHighlights
- Open Floorplan
- No HOA
- 2 Car Attached Garage
- Main Floor Primary Bedroom
- Porch
- Brick Exterior Construction
About This Home
As of May 2024Welcome to Michael Lane! This charming 3-bedroom, 2-full bath home seamlessly blends modern conveniences with classic style. The eat-in kitchen is perfect for family dinners and gatherings, boasting plenty of cabinet space and ample countertop area for meal preparation. Across the hall, the living room features a large picture window, vaulted ceiling, and stunning wood beams, offering flexibility for various furniture arrangements. The generous master bedroom with en-suite easily accommodates a king-sized bed or provides extra space with a queen. One of the guest bedrooms is currently utilized as an office, complete with a custom-built desk featuring butcher block countertops. With its timeless floor plan, living here is effortless. The low-maintenance yard requires minimal upkeep, allowing for more leisure time on weekends. The extra-tall garage provides ample storage space and a spacious feel. Located minutes to local conveniences including Target, Aldi, Walmart and numerous restaurants. Don't miss all the updates including smart switches, led lighting, HVAC, flooring, water heater and interior paint! Open House scheduled for Sunday, April 7th from 2pm-4pm!
Last Agent to Sell the Property
Kelly Hailey
Redfin License #315905 Listed on: 04/05/2024
Home Details
Home Type
- Single Family
Est. Annual Taxes
- $1,573
Year Built
- Built in 1969
Lot Details
- 0.31 Acre Lot
- Lot Dimensions are 110x123.6
Parking
- 2 Car Attached Garage
- Parking Accessed On Kitchen Level
- Garage Door Opener
Home Design
- Brick Exterior Construction
- Pillar, Post or Pier Foundation
- Shingle Roof
Interior Spaces
- 1,404 Sq Ft Home
- 1.5-Story Property
- Open Floorplan
- Vinyl Clad Windows
- Basement
- Crawl Space
Kitchen
- Convection Oven
- Free-Standing Electric Range
- Microwave
- Dishwasher
Bedrooms and Bathrooms
- 3 Bedrooms
- Primary Bedroom on Main
- En-Suite Bathroom
- 2 Full Bathrooms
- Bathtub with Shower
Laundry
- Dryer
- Washer
Eco-Friendly Details
- Energy-Efficient Appliances
- Energy-Efficient HVAC
- Energy-Efficient Thermostat
Outdoor Features
- Porch
Schools
- Dupont Elementary School
- Hixson Middle School
- Hixson High School
Utilities
- Central Heating and Cooling System
- Heating System Uses Natural Gas
- Underground Utilities
- Tankless Water Heater
- Cable TV Available
Listing and Financial Details
- Assessor Parcel Number 109d C 015
Community Details
Overview
- No Home Owners Association
- Edgewood Forest Subdivision
Amenities
- Recycling
Ownership History
Purchase Details
Home Financials for this Owner
Home Financials are based on the most recent Mortgage that was taken out on this home.Purchase Details
Home Financials for this Owner
Home Financials are based on the most recent Mortgage that was taken out on this home.Similar Homes in Hixson, TN
Home Values in the Area
Average Home Value in this Area
Purchase History
| Date | Type | Sale Price | Title Company |
|---|---|---|---|
| Warranty Deed | $310,000 | Cumberland Title | |
| Warranty Deed | $216,000 | Bridge City Title Downtown |
Mortgage History
| Date | Status | Loan Amount | Loan Type |
|---|---|---|---|
| Open | $248,000 | New Conventional | |
| Previous Owner | $209,520 | New Conventional |
Property History
| Date | Event | Price | Change | Sq Ft Price |
|---|---|---|---|---|
| 05/07/2024 05/07/24 | Sold | $310,000 | 0.0% | $221 / Sq Ft |
| 04/09/2024 04/09/24 | Off Market | $309,900 | -- | -- |
| 04/05/2024 04/05/24 | For Sale | $309,900 | +43.5% | $221 / Sq Ft |
| 07/20/2021 07/20/21 | Sold | $216,000 | +8.1% | $154 / Sq Ft |
| 06/17/2021 06/17/21 | Pending | -- | -- | -- |
| 06/03/2021 06/03/21 | For Sale | $199,900 | -- | $142 / Sq Ft |
Tax History Compared to Growth
Tax History
| Year | Tax Paid | Tax Assessment Tax Assessment Total Assessment is a certain percentage of the fair market value that is determined by local assessors to be the total taxable value of land and additions on the property. | Land | Improvement |
|---|---|---|---|---|
| 2024 | $784 | $35,050 | $0 | $0 |
| 2023 | $784 | $35,050 | $0 | $0 |
| 2022 | $784 | $35,050 | $0 | $0 |
| 2021 | $784 | $35,050 | $0 | $0 |
| 2020 | $839 | $30,350 | $0 | $0 |
| 2019 | $839 | $30,350 | $0 | $0 |
| 2018 | $818 | $30,350 | $0 | $0 |
| 2017 | $839 | $30,350 | $0 | $0 |
| 2016 | $823 | $0 | $0 | $0 |
| 2015 | $1,626 | $29,775 | $0 | $0 |
| 2014 | $1,626 | $0 | $0 | $0 |
Agents Affiliated with this Home
-
K
Seller's Agent in 2024
Kelly Hailey
Redfin
-
A
Buyer's Agent in 2024
Alexandra Theis
Keller Williams Realty
(407) 223-5423
1 in this area
107 Total Sales
-

Seller's Agent in 2021
Nathan Torgerson
Greater Downtown Realty dba Keller Williams Realty
(423) 902-9445
7 in this area
636 Total Sales
-

Buyer's Agent in 2021
Ellis Gardner
Greater Downtown Realty dba Keller Williams Realty
(423) 413-5037
1 in this area
67 Total Sales
Map
Source: Greater Chattanooga REALTORS®
MLS Number: 1389695
APN: 109D-C-015
- 1340 Michael Ln
- 4522 Cloverdale Loop
- 1331 Cloverdale Cir
- 1329 Clearpoint Dr
- 1339 Cloverdale Cir
- 4702 Eldridge Rd
- 810 Forest Dale Ln
- 620 Mountain Wood Dr
- 5012 Delashmitt Rd
- 1504 Cloverdale Dr
- 4339 Comet Trail
- 511 Marlow Dr
- 4609 Plaza Hills Ln
- 505 Heidi Cir
- 634 Gadd Rd
- 941 Sherry Cir
- 1625 Green Hill Dr
- 937 Ely Rd
- 4296 Byrnewood Village Cir
- 952 Brynwood Dr
